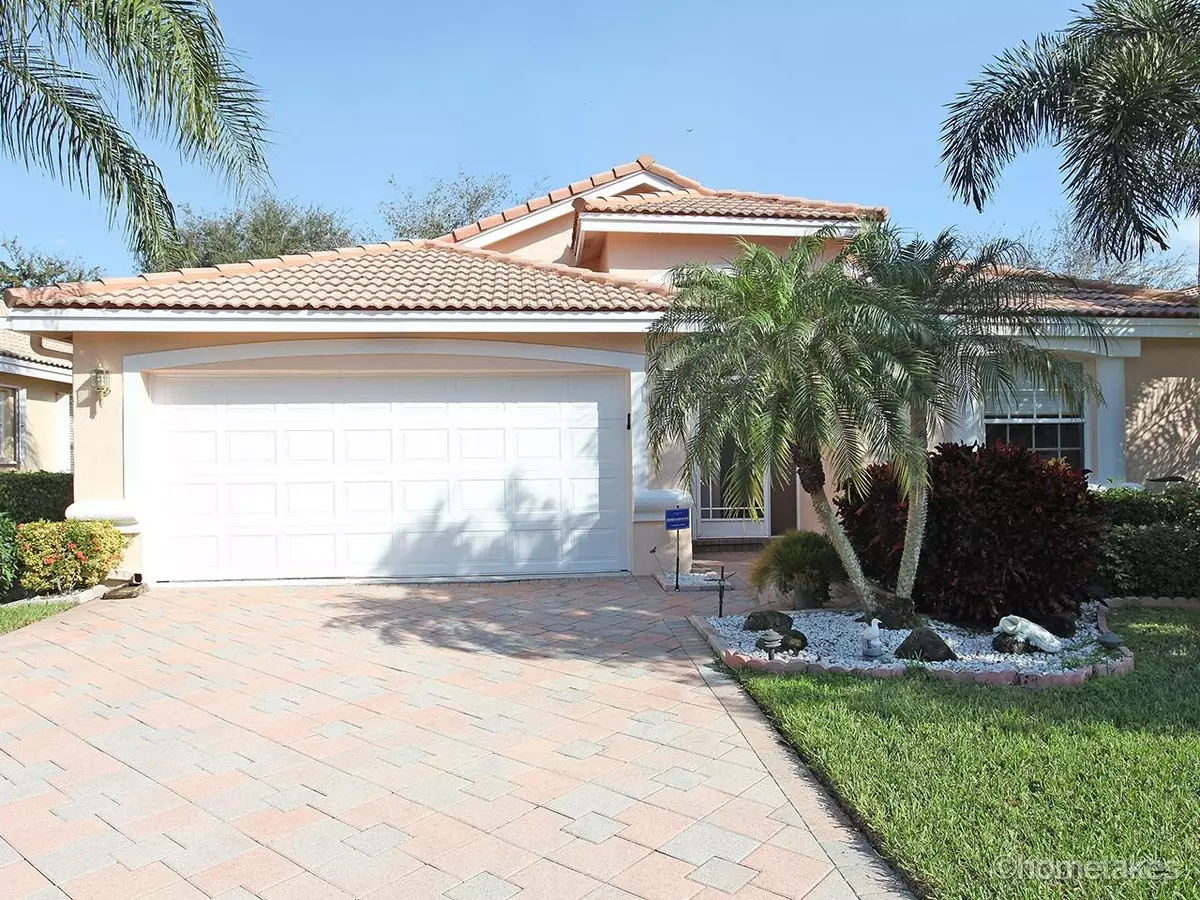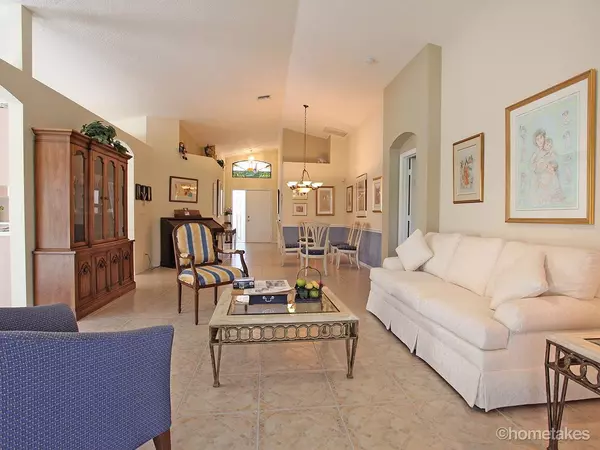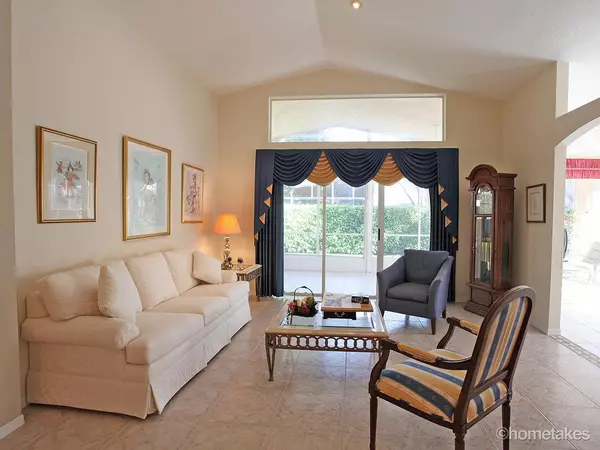Bought with Century 21 Tenace Realty
$251,000
$257,000
2.3%For more information regarding the value of a property, please contact us for a free consultation.
12078 Tevere DR Boynton Beach, FL 33437
3 Beds
2 Baths
1,736 SqFt
Key Details
Sold Price $251,000
Property Type Single Family Home
Sub Type Single Family Detached
Listing Status Sold
Purchase Type For Sale
Square Footage 1,736 sqft
Price per Sqft $144
Subdivision San Marco/Westchester Cc
MLS Listing ID RX-10106276
Sold Date 05/21/15
Style < 4 Floors,Contemporary
Bedrooms 3
Full Baths 2
Construction Status New Construction
HOA Fees $338/mo
HOA Y/N Yes
Min Days of Lease 365
Leases Per Year 1
Year Built 1997
Annual Tax Amount $2,490
Tax Year 2014
Property Description
Perfectly appointed 3br/2b Azalea model home located in sought after San Marco. You are welcomed with stunning decorative 18'' tile, plant shelves, architectural doorways, and vaulted ceilings. Guests will enjoy privacy with this split bedroom floorplan. Neutral colors will make decorating a sheer delight! Carpet in the master suite with plenty of room for a master bed and sitting area. A/C replaced in 2009 & H2O heater 2011 .Guest bath has a clear glass tub enclosure- keep the water inside your tub! Master bath has his and hers vanities, separate shower and Roman tub beneath a glass block window- so you can enjoy the Florida sunshine!/Enjoy the feel of country club living without the high country club fees,San Marco residents enjoy their own private clubhouse, pool, amenities & activities
Location
State FL
County Palm Beach
Community San Marco/Westchester Cc
Area 4620
Zoning RT
Rooms
Other Rooms Family, Great, Laundry-Inside
Master Bath Dual Sinks, Separate Shower, Separate Tub
Interior
Interior Features Ctdrl/Vault Ceilings, Foyer, Pantry, Roman Tub, Split Bedroom, Walk-in Closet
Heating Central, Electric
Cooling Ceiling Fan, Central, Electric
Flooring Carpet, Ceramic Tile, Tile
Furnishings Furniture Negotiable,Partially Furnished
Exterior
Exterior Feature Auto Sprinkler, Covered Patio, Open Patio, Screened Patio
Parking Features Driveway, Garage - Attached
Garage Spaces 2.0
Utilities Available Cable, Electric, Public Sewer, Public Water
Amenities Available Bike - Jog, Clubhouse, Community Room, Fitness Center, Manager on Site, Pool, Tennis
Waterfront Description None
View Garden
Roof Type Barrel
Exposure West
Private Pool No
Building
Lot Description < 1/4 Acre
Story 1.00
Foundation CBS
Unit Floor 1
Construction Status New Construction
Others
Pets Allowed Restricted
HOA Fee Include Cable,Common Areas,Lawn Care,Manager,Security
Senior Community Verified
Restrictions Buyer Approval,Interview Required,Lease OK w/Restrict,No Truck/RV,Pet Restrictions,Tenant Approval
Security Features Entry Card,Gate - Unmanned,Security Sys-Owned
Acceptable Financing Cash, Conventional, FHA
Horse Property No
Membership Fee Required No
Listing Terms Cash, Conventional, FHA
Financing Cash,Conventional,FHA
Pets Allowed 21 lb to 30 lb Pet, Up to 2 Pets
Read Less
Want to know what your home might be worth? Contact us for a FREE valuation!

Our team is ready to help you sell your home for the highest possible price ASAP
GET MORE INFORMATION





