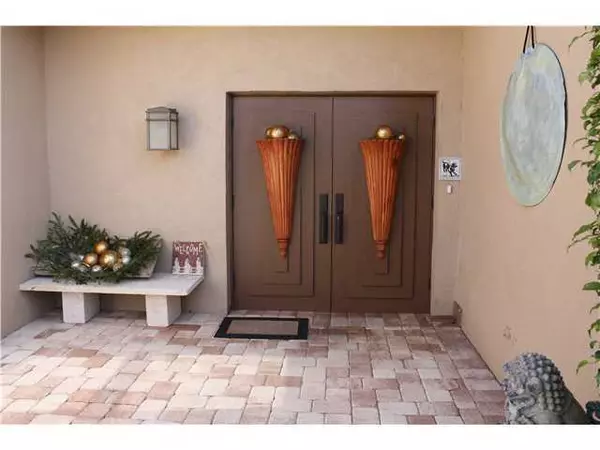Bought with Weichert, Realtors-Premier Properties
$699,900
$699,900
For more information regarding the value of a property, please contact us for a free consultation.
801 Foxpointe CIR Delray Beach, FL 33445
3 Beds
3 Baths
2,788 SqFt
Key Details
Sold Price $699,900
Property Type Single Family Home
Sub Type Single Family Detached
Listing Status Sold
Purchase Type For Sale
Square Footage 2,788 sqft
Price per Sqft $251
Subdivision Seagate Cc At The Hamlet
MLS Listing ID RX-10086515
Sold Date 04/06/15
Style < 4 Floors,Ranch
Bedrooms 3
Full Baths 3
Construction Status New Construction
HOA Fees $234/mo
HOA Y/N Yes
Year Built 1977
Annual Tax Amount $2,578
Tax Year 2014
Lot Size 0.260 Acres
Property Description
Exquisitely redone in/out with impeccable taste. Marble floors in public and bath areas. Double thick granite tops everywhere. Totally modern baths and fixtures. WOW! You'll say WOW! As you step from the heavy pavered sone walkway, through the massive front doors, you are greated with Sauturnia marble floors, huge volume ceilings and incredible SPACE. Everything is new and of the highest quality. All new kitchen with a 5 burner cook top in the island eating bar with double width granite tops. Bedrooms are fitted with warm wood floors. Three full baths are marble and granite. The Hurricane glass doors in the rear (all glass is hurricane protected) and view the 5 ft Rock Waterfall protected pool and Spa adjacent to the 400 sq ft Pavilion with wood burning fireplace. Wonderful Entertaining
Location
State FL
County Palm Beach
Community Seagate Cc At The Hamlet
Area 4550
Zoning R-1A
Rooms
Other Rooms Den/Office, Great, Laundry-Util/Closet
Master Bath Dual Sinks, Mstr Bdrm - Ground, Separate Shower
Interior
Interior Features Bar, Built-in Shelves, Ctdrl/Vault Ceilings, Decorative Fireplace, Entry Lvl Lvng Area, Fireplace(s), Foyer, Kitchen Island, Laundry Tub, Pantry, Split Bedroom, Stack Bedrooms, Volume Ceiling, Walk-in Closet
Heating Central, Electric
Cooling Ceiling Fan, Central, Electric
Flooring Marble, Wood Floor
Furnishings Unfurnished
Exterior
Exterior Feature Auto Sprinkler, Awnings, Cabana, Covered Patio, Custom Lighting, Deck, Fence, Screened Patio, Zoned Sprinkler
Parking Features Driveway, Garage - Attached
Garage Spaces 2.0
Pool Heated, Inground, Spa
Community Features Sold As-Is
Utilities Available Cable, Electric Service Available, Public Sewer, Public Water
Amenities Available Basketball, Clubhouse, Community Room, Fitness Center, Golf Course, Library, Pool, Putting Green, Tennis
Waterfront Description None
View Garden, Other, Pool
Roof Type S-Tile
Present Use Sold As-Is
Exposure North
Private Pool Yes
Building
Lot Description 1/4 to 1/2 Acre, Sidewalks
Story 1.00
Foundation CBS
Unit Floor 1
Construction Status New Construction
Others
Pets Allowed Yes
HOA Fee Include Cable,Common Areas,Security
Senior Community No Hopa
Restrictions Interview Required,Lease OK w/Restrict,No Truck/RV,Other
Security Features Gate - Manned,Security Patrol
Acceptable Financing Cash, Conventional
Horse Property No
Membership Fee Required No
Listing Terms Cash, Conventional
Financing Cash,Conventional
Pets Allowed Up to 2 Pets
Read Less
Want to know what your home might be worth? Contact us for a FREE valuation!

Our team is ready to help you sell your home for the highest possible price ASAP
GET MORE INFORMATION





