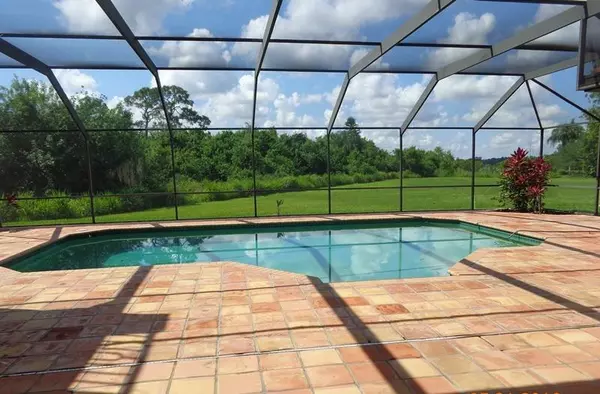Bought with RE/MAX Masterpiece Realty
$278,000
$307,100
9.5%For more information regarding the value of a property, please contact us for a free consultation.
3379 SE River Vista DR Port Saint Lucie, FL 34952
5 Beds
3 Baths
3,688 SqFt
Key Details
Sold Price $278,000
Property Type Single Family Home
Sub Type Single Family Detached
Listing Status Sold
Purchase Type For Sale
Square Footage 3,688 sqft
Price per Sqft $75
Subdivision River Vista
MLS Listing ID RX-10271551
Sold Date 12/21/16
Style Contemporary,Mediterranean
Bedrooms 5
Full Baths 3
Construction Status Resale
HOA Fees $25/mo
HOA Y/N Yes
Year Built 1993
Annual Tax Amount $5,745
Tax Year 2015
Lot Size 0.389 Acres
Property Description
Exceptional opportunity to own the 6th largest livsqft home in River Vista. This 3,700 Livsqft floor plan offers 5 bdrms,office/den,3 baths, and a over sized 2 car side load garage.Tiled deck and screened 16 x 32 pool. River Vista is a highly desirable community of only 77 home sites. This community location offers direct access to Club Med with all of its facilities/sports academies,etc( a pass/membership is required). A public boat launch and Club Med Marina are a short walk with no membership required. Boat slips are available for lease. Ocean access is approximately a 25 minute boat ride.The home needs extensive interior renovation work but offers very solid construction to work with. Priced well under recent sales
Location
State FL
County St. Lucie
Community River Vista
Area 7180
Zoning Resident
Rooms
Other Rooms Den/Office, Laundry-Inside
Master Bath Dual Sinks, Mstr Bdrm - Upstairs, Spa Tub & Shower
Interior
Interior Features Ctdrl/Vault Ceilings, Foyer, Pantry, Pull Down Stairs, Roman Tub, Split Bedroom, Upstairs Living Area, Walk-in Closet
Heating Central, Electric, Zoned
Cooling Ceiling Fan, Central, Zoned
Flooring Carpet, Laminate, Tile
Furnishings Unfurnished
Exterior
Exterior Feature Auto Sprinkler, Covered Patio, Open Balcony, Open Patio, Screened Patio, Summer Kitchen, Well Sprinkler, Zoned Sprinkler
Parking Features Drive - Decorative, Driveway, Garage - Attached, Vehicle Restrictions
Garage Spaces 2.0
Pool Concrete, Gunite, Inground, Screened
Community Features Deed Restrictions, Disclosure, Sold As-Is
Utilities Available Public Sewer, Public Water, Underground, Well Water
Amenities Available None
Waterfront Description None
View River
Roof Type Concrete Tile,S-Tile,Wood Joist,Wood Truss/Raft
Present Use Deed Restrictions,Disclosure,Sold As-Is
Exposure North
Private Pool Yes
Building
Lot Description 1/4 to 1/2 Acre, Corner Lot, Paved Road, Private Road, Public Road, Treed Lot, West of US-1
Story 2.00
Foundation Block, CBS, Frame, Stucco
Construction Status Resale
Others
Pets Allowed Yes
HOA Fee Include Common Areas,Common R.E. Tax,Insurance-Other,Legal/Accounting,Management Fees,Reserve Funds
Senior Community No Hopa
Restrictions Commercial Vehicles Prohibited,Lease OK
Security Features Security Sys-Owned
Acceptable Financing Cash
Horse Property No
Membership Fee Required No
Listing Terms Cash
Financing Cash
Read Less
Want to know what your home might be worth? Contact us for a FREE valuation!

Our team is ready to help you sell your home for the highest possible price ASAP
GET MORE INFORMATION





