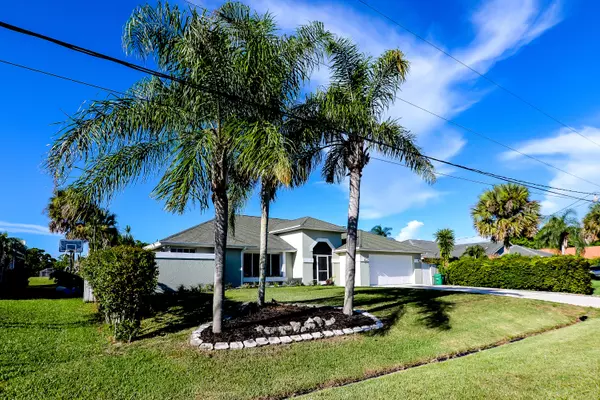Bought with Greenergy Realty, LLC
$255,000
$259,900
1.9%For more information regarding the value of a property, please contact us for a free consultation.
933 SW Abingdon AVE Port Saint Lucie, FL 34953
3 Beds
3 Baths
2,163 SqFt
Key Details
Sold Price $255,000
Property Type Single Family Home
Sub Type Single Family Detached
Listing Status Sold
Purchase Type For Sale
Square Footage 2,163 sqft
Price per Sqft $117
Subdivision Port St Lucie Section 23
MLS Listing ID RX-10260558
Sold Date 11/04/16
Style Traditional
Bedrooms 3
Full Baths 3
Construction Status Resale
HOA Y/N No
Year Built 1991
Annual Tax Amount $4,605
Tax Year 2015
Lot Size 10,454 Sqft
Property Description
Stunning pool home backing to serene canal has just undergone extensive remodel! No expense spared across the split wing floor plan and open living space perfect for daily life and entertaining. Chef's kitchen complete with granite countertops, designer backsplash, stainless steel appliances, breakfast bar and oversized pantry. Master suite boasts hardwood floors, walk-in closet, double sink vanity, free standing tiled shower w/frameless enclosure & soaking tub from which you can admire your enclosed sparkling pool & spa with canal view in the background Additionally, fresh interior/exterior paint, new hardware & electric/plumbing fixtures throughout, fresh carpet, living room fireplace, covered patio w/ access to separate pool bathroom, fresh landscape and more. Bring your buyers today!
Location
State FL
County St. Lucie
Area 7720
Zoning RS-2
Rooms
Other Rooms Den/Office, Laundry-Inside
Master Bath Dual Sinks, Mstr Bdrm - Ground, Separate Shower, Separate Tub
Interior
Interior Features Bar, Ctdrl/Vault Ceilings, Fireplace(s)
Heating Electric, Other
Cooling Central
Flooring Carpet, Ceramic Tile, Wood Floor
Furnishings Unfurnished
Exterior
Exterior Feature Auto Sprinkler, Covered Patio, Screened Patio
Parking Features Driveway, Garage - Attached
Garage Spaces 2.0
Pool Inground, Spa
Utilities Available Electric Service Available, Septic, Water Available
Amenities Available None
Waterfront Description Interior Canal
View Canal
Roof Type Comp Shingle
Exposure Southwest
Private Pool Yes
Building
Lot Description < 1/4 Acre
Story 1.00
Foundation Concrete
Construction Status Resale
Others
Pets Allowed Yes
Senior Community No Hopa
Restrictions None
Acceptable Financing Cash, Conventional, FHA, VA
Horse Property No
Membership Fee Required No
Listing Terms Cash, Conventional, FHA, VA
Financing Cash,Conventional,FHA,VA
Read Less
Want to know what your home might be worth? Contact us for a FREE valuation!

Our team is ready to help you sell your home for the highest possible price ASAP
GET MORE INFORMATION





