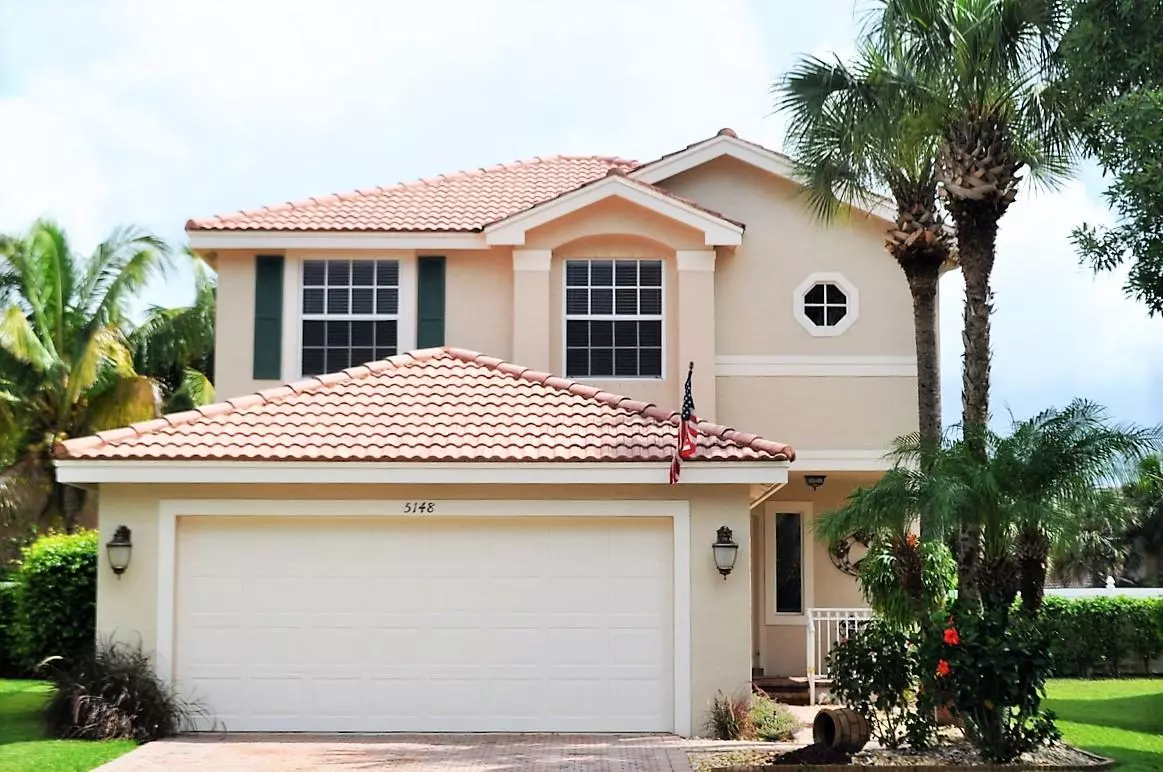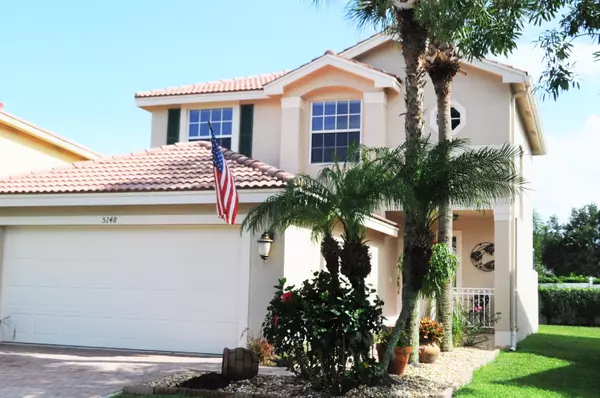Bought with Beachfront Realty Inc
$265,000
$269,900
1.8%For more information regarding the value of a property, please contact us for a free consultation.
5148 Aurora Lake CIR Greenacres, FL 33463
3 Beds
2.1 Baths
1,616 SqFt
Key Details
Sold Price $265,000
Property Type Single Family Home
Sub Type Single Family Detached
Listing Status Sold
Purchase Type For Sale
Square Footage 1,616 sqft
Price per Sqft $163
Subdivision Nautica Isles 4
MLS Listing ID RX-10246576
Sold Date 08/22/16
Style Contemporary
Bedrooms 3
Full Baths 2
Half Baths 1
Construction Status Resale
HOA Fees $166/mo
HOA Y/N Yes
Year Built 2002
Annual Tax Amount $2,129
Tax Year 2015
Lot Size 4,733 Sqft
Property Description
This home boasts true pride of ownership from the moment you enter the beautiful glass front door. The kitchen has recently been updated with new granite and stainless appliances. Recently painted inside and out. Pristine neutral tile floors downstairs. New A/C and water heater in 2016. Third bedroom walk-in closet with window was converted to mini-office. Accordion shutters on the rear upstairs windows. Hot tub is included. Close to excellent schools. Nautica Isles community offers a soccer field, sand volley ball court, tennis, basketball, tot lots, splash zone for toddlers and a kiddie pool. Community clubhouse has exercise room and tropical pool. Low HOA fee includes cable with HBO and gate that is manned after 4:00 P.M. This home shows like a model. Act quickly, it will sell fast!
Location
State FL
County Palm Beach
Community Nautica Isles
Area 5730
Zoning res
Rooms
Other Rooms Great, Laundry-Inside
Master Bath Separate Shower, Dual Sinks, Separate Tub
Interior
Interior Features Pantry, Volume Ceiling, Walk-in Closet, Foyer
Heating Central, Electric
Cooling Electric, Central, Paddle Fans
Flooring Carpet, Ceramic Tile
Furnishings Furniture Negotiable
Exterior
Exterior Feature Screened Patio, Lake/Canal Sprinkler
Parking Features Garage - Attached, Driveway
Garage Spaces 2.0
Community Features Sold As-Is, Title Insurance
Utilities Available Electric Service Available, Public Sewer, Cable, Public Water
Amenities Available Pool, Fitness Center, Basketball, Clubhouse, Bike - Jog, Tennis
Waterfront Description None
View Garden
Roof Type S-Tile
Present Use Sold As-Is,Title Insurance
Exposure North
Private Pool No
Building
Lot Description < 1/4 Acre
Story 2.00
Foundation CBS
Construction Status Resale
Schools
Elementary Schools Diamond View Elementary School
Others
Pets Allowed Restricted
HOA Fee Include Common Areas,Recrtnal Facility,Cable,Security
Senior Community No Hopa
Restrictions Buyer Approval,Pet Restrictions,Tenant Approval
Security Features Gate - Unmanned,Security Sys-Owned,Gate - Manned
Acceptable Financing Cash, Conventional
Horse Property No
Membership Fee Required No
Listing Terms Cash, Conventional
Financing Cash,Conventional
Read Less
Want to know what your home might be worth? Contact us for a FREE valuation!

Our team is ready to help you sell your home for the highest possible price ASAP
GET MORE INFORMATION





