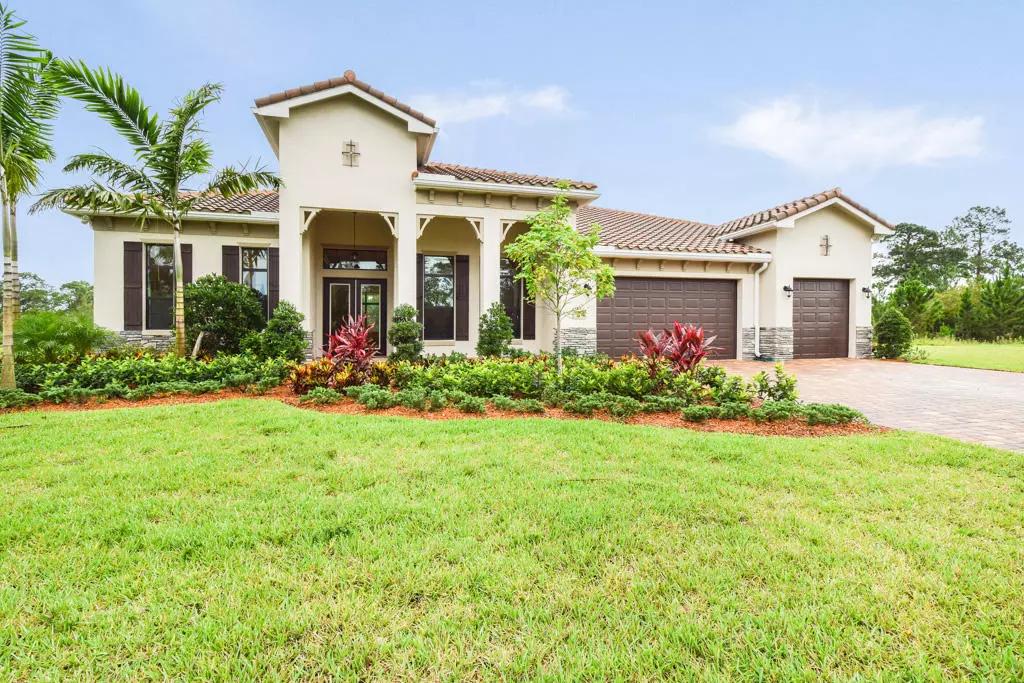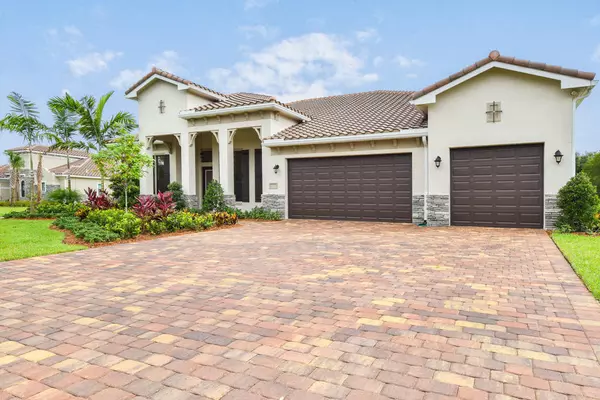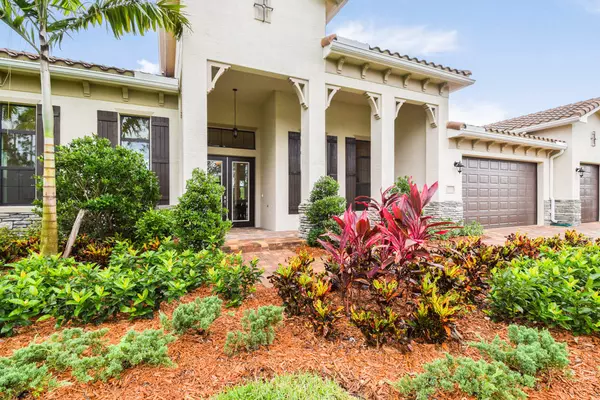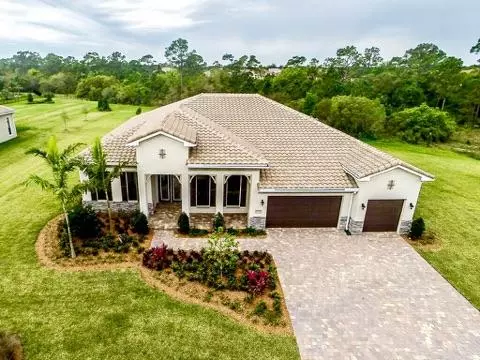Bought with Waterfront Properties & Club C
$639,000
$659,990
3.2%For more information regarding the value of a property, please contact us for a free consultation.
5299 SW Longspur LN Palm City, FL 34990
4 Beds
3 Baths
3,086 SqFt
Key Details
Sold Price $639,000
Property Type Single Family Home
Sub Type Single Family Detached
Listing Status Sold
Purchase Type For Sale
Square Footage 3,086 sqft
Price per Sqft $207
Subdivision Highlands Reserve Pud
MLS Listing ID RX-10222959
Sold Date 08/31/16
Style Mediterranean
Bedrooms 4
Full Baths 3
Construction Status New Construction
HOA Fees $385/mo
HOA Y/N Yes
Year Built 2015
Annual Tax Amount $1,482
Tax Year 2014
Lot Size 0.779 Acres
Property Description
Currently offering a $12,000 incentive! SPECTACULAR mediterranean home on 3/4 acre! This highly popular BRAND NEW ''Greenfield'' model includes 4 bedrooms, 3 full baths and a 3 car garage on corner lot. The model features 12' trey ceilings, 20'' porcelain tile, impact glass windows, as well as 8' solid core interior doors. Boasting a gourmet kitchen with granite counter tops, stainless steel appliances with an oversized island. Additional upgraded features having a full wet bar. Plus a large butlers closet. Perfect home for entertaining and family fun with amazing preserve views with the additional summer kitchen on covered patio. Plantation shutters throughout! The resort styled community offers a clubhouse with heated pool, playground, 2 lighted tennis courts, and walking/biking trails!
Location
State FL
County Martin
Area 9 - Palm City
Zoning Pud-R
Rooms
Other Rooms Cabana Bath, Family, Laundry-Inside, Laundry-Util/Closet
Master Bath Dual Sinks, Separate Shower, Separate Tub
Interior
Interior Features Closet Cabinets, Foyer, Laundry Tub, Pantry, Roman Tub, Split Bedroom, Volume Ceiling, Walk-in Closet, Wet Bar
Heating Central, Electric
Cooling Central, Electric
Flooring Carpet, Ceramic Tile
Furnishings Unfurnished
Exterior
Exterior Feature Built-in Grill, Covered Patio, Summer Kitchen, Zoned Sprinkler
Parking Features 2+ Spaces, Garage - Attached
Garage Spaces 3.0
Community Features Home Warranty
Utilities Available Electric, Public Sewer, Public Water, Underground
Amenities Available Cabana, Clubhouse, Fitness Center, Manager on Site, Picnic Area, Pool, Sidewalks, Street Lights, Tennis
Waterfront Description None
View Garden
Roof Type Barrel,S-Tile
Present Use Home Warranty
Exposure Northeast
Private Pool No
Building
Lot Description 1/2 to < 1 Acre
Story 1.00
Foundation CBS
Construction Status New Construction
Schools
Elementary Schools Citrus Grove Elementary
Middle Schools Hidden Oaks Middle School
High Schools Martin County High School
Others
Pets Allowed Yes
HOA Fee Include Cable,Common Areas,Lawn Care,Recrtnal Facility
Senior Community No Hopa
Restrictions Lease OK w/Restrict,Pet Restrictions
Security Features Gate - Unmanned
Acceptable Financing Cash, Conventional, FHA, VA
Horse Property No
Membership Fee Required No
Listing Terms Cash, Conventional, FHA, VA
Financing Cash,Conventional,FHA,VA
Pets Allowed Up to 2 Pets
Read Less
Want to know what your home might be worth? Contact us for a FREE valuation!

Our team is ready to help you sell your home for the highest possible price ASAP
GET MORE INFORMATION





