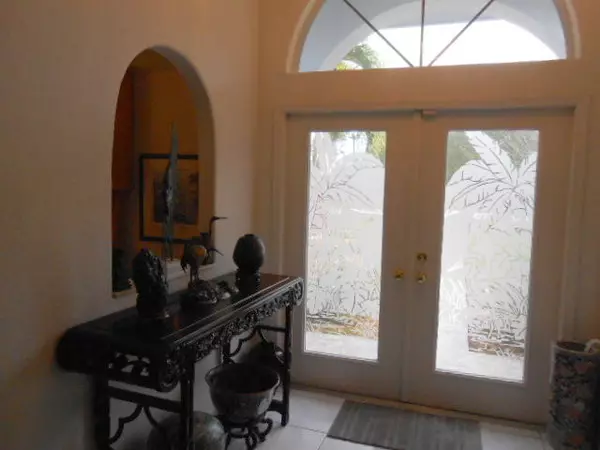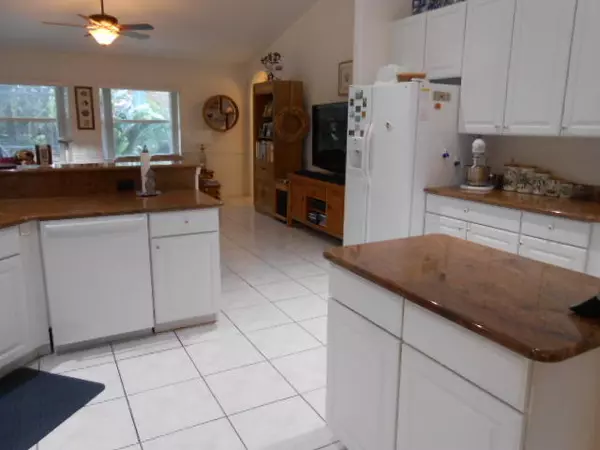Bought with Laviano & Associates Real Esta
$365,000
$395,000
7.6%For more information regarding the value of a property, please contact us for a free consultation.
2022 SE Tickridge RD Port Saint Lucie, FL 34952
5 Beds
3 Baths
2,723 SqFt
Key Details
Sold Price $365,000
Property Type Single Family Home
Sub Type Single Family Detached
Listing Status Sold
Purchase Type For Sale
Square Footage 2,723 sqft
Price per Sqft $134
Subdivision Sandpiper Bay
MLS Listing ID RX-10214331
Sold Date 05/20/16
Bedrooms 5
Full Baths 3
HOA Y/N No
Year Built 2003
Annual Tax Amount $4,396
Tax Year 2015
Lot Size 0.590 Acres
Property Description
SELLERS ARE MOTIVATED! ELEGANT AND SPACIOUS 5/3/3 ESTATE POOL HOME BUILT IN 2003 ON LUSHLY LANDSCAPED 1/2 ACRE CORNER LOT IN SANDPIPER BAY. CATHEDRAL CEILINGS IN MAIN LIVING AREAS. LARGE BEAUTIFUL KITCHEN WITH SCANDANAVIAN GRANITE COUNTERTOPS. WINE REFRIGERATOR. FORMAL DINING ROOM. SPACIOUS MASTER BEDROOM SUITE WITH SITTING ROOM-ALL OVERLOOKING POOL/PATIO AREA. 5TH BEDROOM IS CURRENTLY BEING USED AS AN OFFICE. LARGE POOL/PATIO AREA WITH PRIVATE BACKYARD. (DESK AND HUTCH IN 5TH BEDROOM AND PATIO TABLE AND CHAIRS WILL CONVEY WITH SALE OF HOME. DINING ROOM CHANDELIER AND 2 WHITE KITCHEN HALLWAY CABINETS WILL NOT CONVEY WITH SALE OF HOME). HOME CAN ACCOMMODATE EXTENDED FAMILY LIVING. CLOSE TO US-1, BEACHES, SHOPPING HOSPITALS. A RARE FIND WITH A 3 CAR GARAGE!
Location
State FL
County St. Lucie
Area 7180
Zoning RS-1
Rooms
Other Rooms Laundry-Inside
Master Bath Dual Sinks, Separate Shower
Interior
Interior Features Foyer, Pantry, Split Bedroom, Volume Ceiling, Walk-in Closet
Heating Central, Electric
Cooling Ceiling Fan, Central, Electric
Flooring Carpet, Tile
Furnishings Unfurnished
Exterior
Exterior Feature Auto Sprinkler, Screened Patio, Well Sprinkler
Parking Features 2+ Spaces, RV/Boat
Garage Spaces 3.0
Pool Gunite, Screened
Community Features Disclosure, Sold As-Is
Utilities Available Public Water, Septic
Amenities Available Picnic Area
Waterfront Description None
View Garden, Pool
Roof Type Fiberglass
Present Use Disclosure,Sold As-Is
Exposure East
Private Pool Yes
Building
Lot Description 1/2 to < 1 Acre, Treed Lot
Story 1.00
Foundation CBS
Others
Pets Allowed Yes
Senior Community No Hopa
Restrictions None
Acceptable Financing Cash, Conventional, FHA, VA
Horse Property No
Membership Fee Required No
Listing Terms Cash, Conventional, FHA, VA
Financing Cash,Conventional,FHA,VA
Read Less
Want to know what your home might be worth? Contact us for a FREE valuation!

Our team is ready to help you sell your home for the highest possible price ASAP
GET MORE INFORMATION





