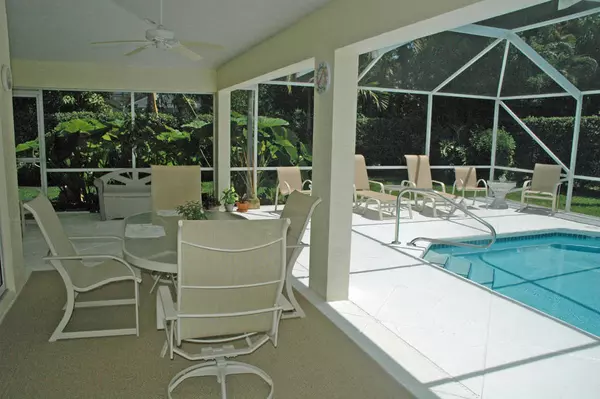Bought with m.e.Good Realty, inc
$319,500
$319,500
For more information regarding the value of a property, please contact us for a free consultation.
3250 SE River Vista DR Port Saint Lucie, FL 34952
3 Beds
2 Baths
1,892 SqFt
Key Details
Sold Price $319,500
Property Type Single Family Home
Sub Type Single Family Detached
Listing Status Sold
Purchase Type For Sale
Square Footage 1,892 sqft
Price per Sqft $168
Subdivision River Vista Subdivision Replat
MLS Listing ID RX-10226690
Sold Date 05/16/16
Style Contemporary
Bedrooms 3
Full Baths 2
HOA Fees $25/mo
HOA Y/N Yes
Year Built 1994
Annual Tax Amount $3,281
Tax Year 2015
Lot Size 0.290 Acres
Property Description
Highly sought after River Vista Waterfront Community! This home is in Move-In Condition. Open concept with lots of natural light. 3 sets of sliders open to the oversized custom pool patio deck with the Master bedroom slider opening to an open air sun deck. Swim all year round in the heated pool. This home features mature landscaping with lush bushes, plants and trees including fruit trees. White Screen Sliders are included on Front Garage Doors. River Vista is only steps away from the World Class Club Med Resort. Day Passes and Memberships available for all its facilities including Golf, Tennis, Night Life, Water Sports and much more. Furniture is Available for Sale. Do Not Miss This Opportunity!
Location
State FL
County St. Lucie
Community River Vista
Area 7180
Zoning RS-2
Rooms
Other Rooms Great, Laundry-Inside
Master Bath Mstr Bdrm - Ground, Separate Shower, Separate Tub
Interior
Interior Features Ctdrl/Vault Ceilings, Entry Lvl Lvng Area, Laundry Tub, Pull Down Stairs, Roman Tub, Split Bedroom, Walk-in Closet
Heating Central, Electric, Heat Strip
Cooling Central, Electric, Paddle Fans
Flooring Laminate, Tile
Furnishings Furniture Negotiable
Exterior
Exterior Feature Auto Sprinkler, Covered Patio, Fruit Tree(s), Open Patio, Screened Patio, Well Sprinkler, Zoned Sprinkler
Parking Features 2+ Spaces, Driveway, Garage - Attached
Garage Spaces 2.0
Pool Equipment Included, Gunite, Heated, Inground, Screened
Community Features Sold As-Is
Utilities Available Cable, Electric, Public Sewer, Public Water, Underground, Well Water
Amenities Available Street Lights
Waterfront Description None
Roof Type Comp Shingle
Present Use Sold As-Is
Exposure North
Private Pool Yes
Building
Lot Description 1/4 to 1/2 Acre, Interior Lot, Paved Road, Private Road, West of US-1
Story 1.00
Foundation CBS
Others
Pets Allowed Yes
HOA Fee Include Common Areas,Common R.E. Tax,Insurance-Other,Legal/Accounting,Management Fees,Reserve Funds
Senior Community No Hopa
Restrictions Commercial Vehicles Prohibited,Lease OK
Security Features Burglar Alarm,Security Sys-Owned
Acceptable Financing Cash, Conventional, FHA, VA
Horse Property No
Membership Fee Required No
Listing Terms Cash, Conventional, FHA, VA
Financing Cash,Conventional,FHA,VA
Read Less
Want to know what your home might be worth? Contact us for a FREE valuation!

Our team is ready to help you sell your home for the highest possible price ASAP
GET MORE INFORMATION





