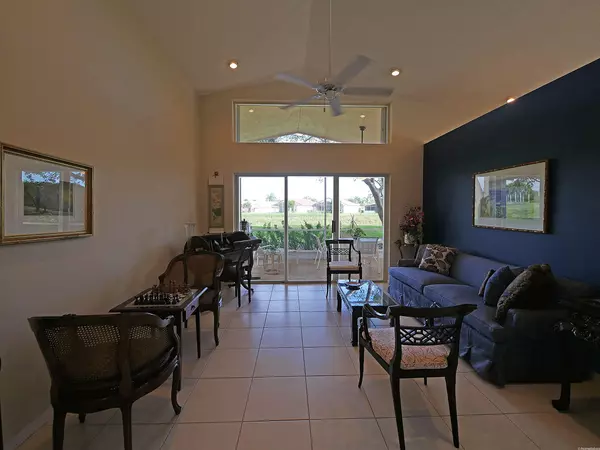Bought with RE/MAX Advantage Plus
$285,000
$285,000
For more information regarding the value of a property, please contact us for a free consultation.
7381 Modena DR Boynton Beach, FL 33437
3 Beds
2 Baths
1,867 SqFt
Key Details
Sold Price $285,000
Property Type Single Family Home
Sub Type Single Family Detached
Listing Status Sold
Purchase Type For Sale
Square Footage 1,867 sqft
Price per Sqft $152
Subdivision San Marco
MLS Listing ID RX-10176623
Sold Date 12/17/15
Style < 4 Floors,Contemporary
Bedrooms 3
Full Baths 2
HOA Fees $338/mo
HOA Y/N Yes
Year Built 1998
Annual Tax Amount $2,626
Tax Year 2015
Lot Size 5,000 Sqft
Property Description
Beautifully maintained 3/2 ''Daisy'' model in the highly desirable San Marco subdivision within the Westchester Country Club. (no membership requirement) With a coveted southern exposure in the front and a tranquil golf-course view from the spacious screened rear patio, your slice of paradise awaits. Master bath features a Roman Tub with separate shower, and the master closet has custom organizer cabinetry that will appeal to those who like things in their place. The third bedroom has double doors and can be a den, craft room, or home office. Bright and cheery throughout, with the added bonus of whole house accordion shutters that are a snap to open and close. The exclusive nature of San Marco is enhanced as residents enjoy their own clubhouse, activities and amenities!
Location
State FL
County Palm Beach
Community San Marco/Westchester Cc
Area 4620
Zoning RES
Rooms
Other Rooms Attic, Convertible Bedroom, Den/Office, Family, Laundry-Inside, Laundry-Util/Closet
Master Bath Dual Sinks, Mstr Bdrm - Ground, Separate Shower, Separate Tub
Interior
Interior Features Built-in Shelves, Closet Cabinets, Entry Lvl Lvng Area, Roman Tub, Split Bedroom, Volume Ceiling, Walk-in Closet
Heating Central
Cooling Ceiling Fan, Central
Flooring Carpet, Ceramic Tile
Furnishings Unfurnished
Exterior
Exterior Feature Auto Sprinkler, Screened Patio, Shutters
Parking Features 2+ Spaces, Garage - Attached, Street, Vehicle Restrictions
Garage Spaces 2.0
Utilities Available Electric, Public Sewer, Public Water
Amenities Available Fitness Center, Golf Course, Pool, Sidewalks, Tennis
Waterfront Description Canal Width 1 - 80
View Golf
Roof Type Barrel
Exposure South
Private Pool No
Building
Lot Description < 1/4 Acre, Private Road, Sidewalks
Story 1.00
Foundation CBS
Unit Floor 1
Others
Pets Allowed Restricted
HOA Fee Include Cable,Common Areas,Common R.E. Tax,Lawn Care,Maintenance-Exterior,Management Fees,Recrtnal Facility
Senior Community Verified
Restrictions Buyer Approval,Commercial Vehicles Prohibited,Interview Required,Lease OK w/Restrict,Pet Restrictions,Tenant Approval
Security Features Gate - Unmanned
Acceptable Financing Cash, Conventional
Horse Property No
Membership Fee Required No
Listing Terms Cash, Conventional
Financing Cash,Conventional
Pets Allowed 21 lb to 30 lb Pet, Up to 2 Pets
Read Less
Want to know what your home might be worth? Contact us for a FREE valuation!

Our team is ready to help you sell your home for the highest possible price ASAP
GET MORE INFORMATION





