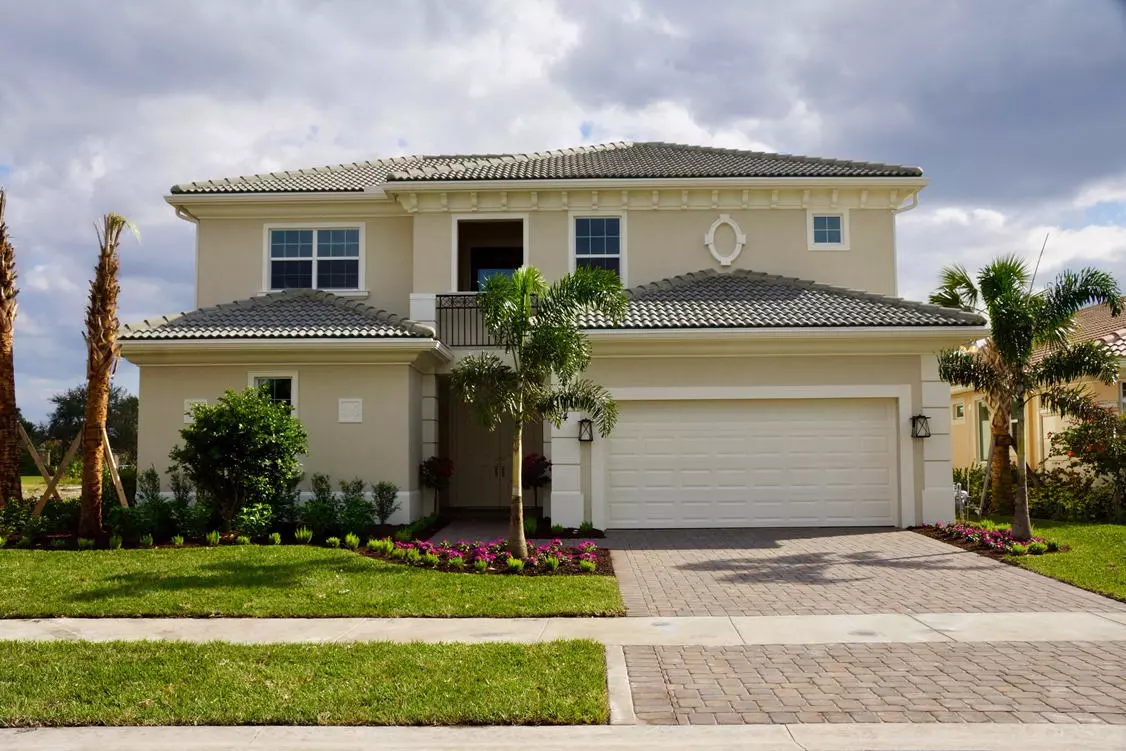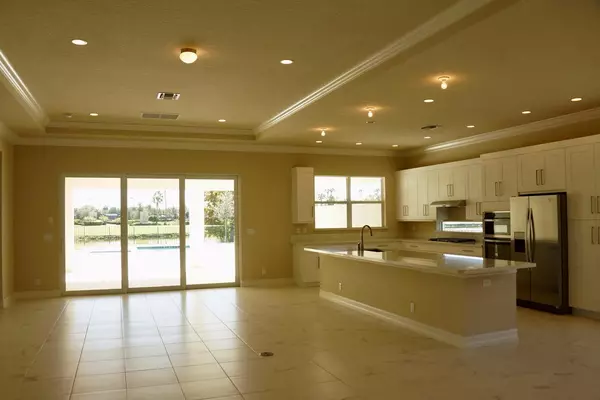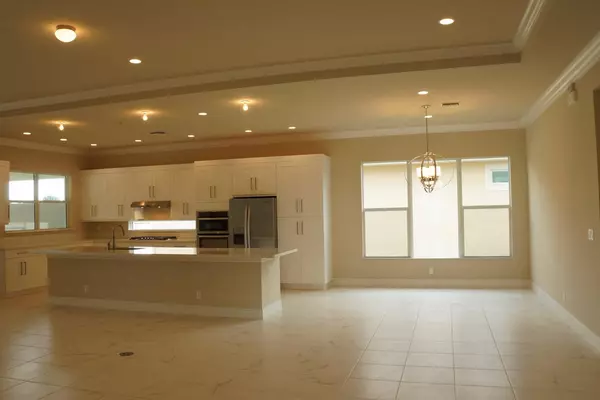Bought with Platinum Properties/The Keyes Company
$1,085,000
$1,150,000
5.7%For more information regarding the value of a property, please contact us for a free consultation.
114 Lucia CT Jupiter, FL 33478
4 Beds
3.1 Baths
3,873 SqFt
Key Details
Sold Price $1,085,000
Property Type Single Family Home
Sub Type Single Family Detached
Listing Status Sold
Purchase Type For Sale
Square Footage 3,873 sqft
Price per Sqft $280
Subdivision Jupiter Country Club Pod D Repl
MLS Listing ID RX-10286301
Sold Date 07/28/17
Style < 4 Floors,Mediterranean
Bedrooms 4
Full Baths 3
Half Baths 1
Construction Status New Construction
Membership Fee $15,000
HOA Fees $475/mo
HOA Y/N Yes
Year Built 2016
Annual Tax Amount $3,451
Tax Year 2016
Property Description
Nestled within the gates of the pristine Jupiter Country Club, this brand new single family home boasts beautiful upgrades and deluxe finishes throughout. The 2 story foyer warmly greets, highlighted by a striking, two-tone hardwood staircase. The bright open-living plan portrays Shaw ceramic tile flooring with marble-like detailing, high-hat lighting, triple glass sliders, tray ceilings and crown moulding. The gourmet kitchen features a Whirlpool appliance suite, white Shaker-style cabinetry, flat-edge marble countertops, gas range and entertaining island. An optional den/study sits off the main living area, as does the guest/third bedroom with ensuite bathroom. Porcelain wood-grain tile extends to hallways and upstairs sleeping quarters where two bedrooms and the master suite with bonus
Location
State FL
County Palm Beach
Community Jupiter Country Club
Area 5040
Zoning R1(cit
Rooms
Other Rooms Family, Laundry-Inside, Storage, Loft, Den/Office, Laundry-Util/Closet
Master Bath Spa Tub & Shower, Mstr Bdrm - Ground, Dual Sinks
Interior
Interior Features Ctdrl/Vault Ceilings, Entry Lvl Lvng Area, Upstairs Living Area, Closet Cabinets, Kitchen Island, Built-in Shelves, Walk-in Closet, Sky Light(s), Fire Sprinkler, Foyer
Heating Central
Cooling Central
Flooring Carpet, Tile
Furnishings Unfurnished
Exterior
Exterior Feature Covered Patio, Auto Sprinkler
Parking Features Garage - Attached, Street, Driveway, 2+ Spaces
Garage Spaces 2.0
Pool Child Gate, Spa
Community Features Sold As-Is, Foreign Seller
Utilities Available Electric, Cable, Gas Natural
Amenities Available Golf Course, Manager on Site, Community Room, Fitness Center, Basketball, Clubhouse, Tennis
Waterfront Description None
View Golf, Clubhouse, Tennis, Lake
Roof Type Barrel
Present Use Sold As-Is,Foreign Seller
Exposure North
Private Pool Yes
Building
Lot Description Interior Lot, Sidewalks, Zero Lot
Story 2.00
Unit Features On Golf Course,Multi-Level
Foundation CBS, Stucco, Concrete, Frame
Construction Status New Construction
Others
Pets Allowed Restricted
HOA Fee Include Common Areas,Cable,Lawn Care
Senior Community No Hopa
Restrictions Lease OK w/Restrict
Security Features Entry Card,Security Patrol,Security Bars,Private Guard,Security Sys-Owned,Gate - Manned
Acceptable Financing Cash, Conventional
Horse Property No
Membership Fee Required Yes
Listing Terms Cash, Conventional
Financing Cash,Conventional
Read Less
Want to know what your home might be worth? Contact us for a FREE valuation!

Our team is ready to help you sell your home for the highest possible price ASAP
GET MORE INFORMATION





