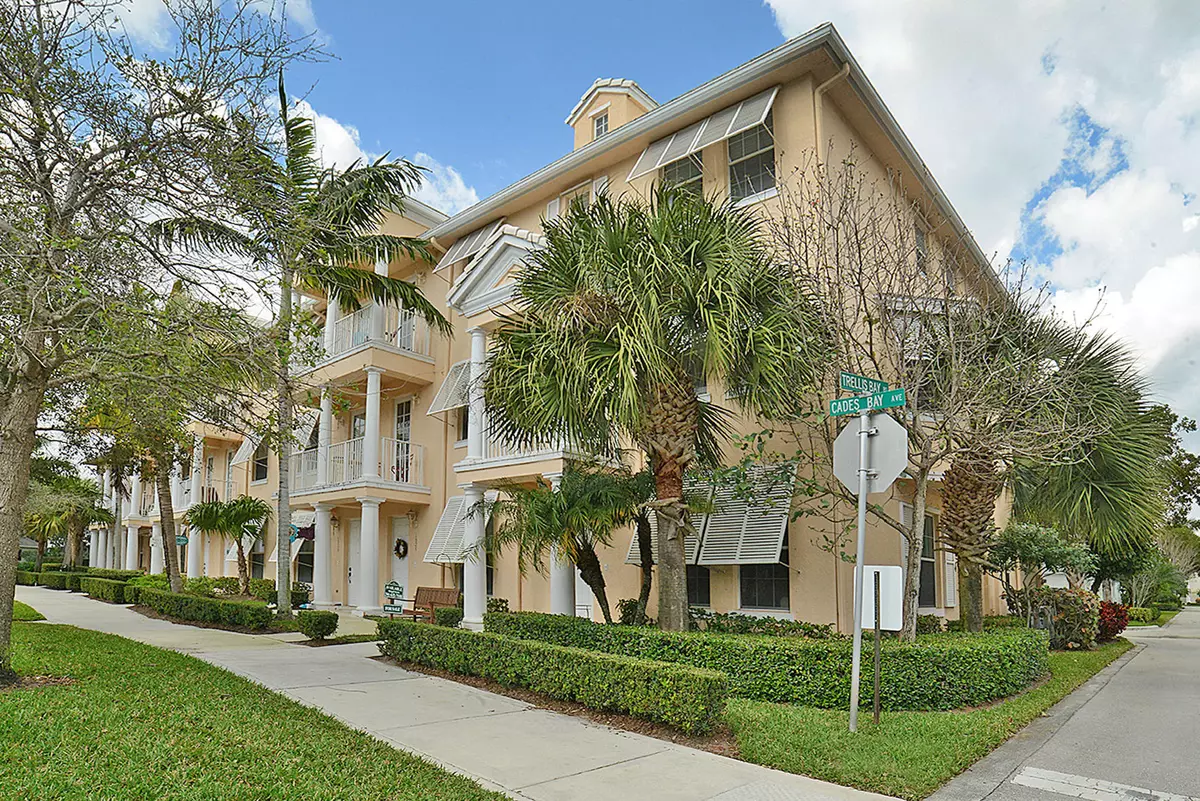Bought with Real Estate of Florida
$317,500
$326,900
2.9%For more information regarding the value of a property, please contact us for a free consultation.
1521 Cades Bay AVE Jupiter, FL 33458
3 Beds
2.2 Baths
2,139 SqFt
Key Details
Sold Price $317,500
Property Type Townhouse
Sub Type Townhouse
Listing Status Sold
Purchase Type For Sale
Square Footage 2,139 sqft
Price per Sqft $148
Subdivision Antigua /Abacoa Town Center
MLS Listing ID RX-10211580
Sold Date 05/12/16
Style Key West,Multi-Level,Townhouse
Bedrooms 3
Full Baths 2
Half Baths 2
Construction Status New Construction
HOA Fees $254/mo
HOA Y/N Yes
Year Built 2005
Annual Tax Amount $5,247
Tax Year 2015
Lot Size 2,214 Sqft
Property Description
Corner Expanded Live Work First Floor Three Bedroom Townhome with two car garage. First floor offers an expanded work zoned area with a custom commercial air conditioning system, set up for multi phone lines and space for several desks and a storage area, 2nd floor with walk out bay window in dining area, great room and sunny balcony. The Exterior Key West Plantation shutters keep the townhome cool during the summer. Enjoy the Abacoa Parks, Natural Area, Walk or Bike to Abacoa Town Center, Restaurants, Roger Dean Stadium, Abacoa Golf Club, Tennis, FAU, Starbucks, Publix and more. Antigua at Abacoa is short drive to the beach, restaurants, to the Jupiter's Riverwalk, Harbourside, Gardens Mall, Whole Foods, easy access to 95 or the Florida Turnpike, about 20 minutes to the Palm Beach Airport
Location
State FL
County Palm Beach
Community Abacoa
Area 5100
Zoning residential
Rooms
Other Rooms Den/Office, Great, Laundry-Inside
Master Bath Combo Tub/Shower, Mstr Bdrm - Upstairs
Interior
Interior Features Fire Sprinkler, Upstairs Living Area
Heating Central
Cooling Ceiling Fan, Central
Flooring Carpet, Ceramic Tile
Furnishings Unfurnished
Exterior
Exterior Feature Auto Sprinkler, Covered Balcony, Open Balcony
Parking Features Garage - Attached
Garage Spaces 2.0
Utilities Available Cable, Electric Service Available, Public Sewer, Public Water
Amenities Available Bike - Jog, Clubhouse, Manager on Site, Pool, Sidewalks, Street Lights
Waterfront Description None
View Garden, Other
Roof Type Flat Tile
Handicap Access Handicap Access
Exposure South
Private Pool No
Building
Lot Description < 1/4 Acre
Story 3.00
Unit Features Corner
Foundation CBS
Construction Status New Construction
Schools
Elementary Schools Lighthouse Elementary School
Middle Schools Independence Middle School
High Schools William T. Dwyer High School
Others
Pets Allowed Restricted
HOA Fee Include Common Areas,Common R.E. Tax,Lawn Care,Manager,Reserve Funds
Senior Community No Hopa
Restrictions Buyer Approval
Security Features Burglar Alarm
Acceptable Financing Cash, Conventional, FHA
Horse Property No
Membership Fee Required No
Listing Terms Cash, Conventional, FHA
Financing Cash,Conventional,FHA
Pets Allowed Up to 2 Pets
Read Less
Want to know what your home might be worth? Contact us for a FREE valuation!

Our team is ready to help you sell your home for the highest possible price ASAP

GET MORE INFORMATION





