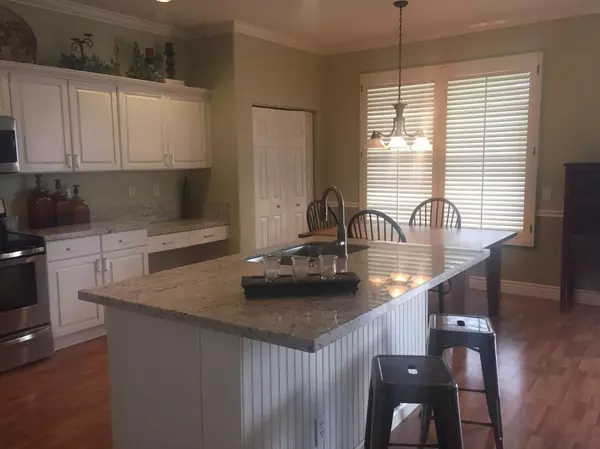Bought with Xtreme International Realty
$342,990
$348,990
1.7%For more information regarding the value of a property, please contact us for a free consultation.
7006 Chesapeake CIR Boynton Beach, FL 33436
4 Beds
2.1 Baths
2,389 SqFt
Key Details
Sold Price $342,990
Property Type Single Family Home
Sub Type Single Family Detached
Listing Status Sold
Purchase Type For Sale
Square Footage 2,389 sqft
Price per Sqft $143
Subdivision Nautica Sound 2
MLS Listing ID RX-10290305
Sold Date 06/30/17
Bedrooms 4
Full Baths 2
Half Baths 1
Construction Status Resale
HOA Fees $150/mo
HOA Y/N Yes
Year Built 1998
Annual Tax Amount $3,295
Tax Year 2016
Lot Size 6,897 Sqft
Property Description
Lovely home filled with extras and happy surprises! This expansive 4/2.5/2 home has a brand new white kitchen with gorgeous granite, stainless-steal appliances and an oversized Island. The downstairs bathroom is also newly remodeled and a lovely stopping point for your guests. As you enter the light and bright open floor-plan you will be stunned by the gorgeous floors throughout including the stairs. This home is loaded with extras...plantation shutters, chair railing, crown molding and wainscoting...just move in and enjoy! A few happy additions include an office with built-in desk and window seat as well as a HUGE bonus room for the little ones, a gym, or perhaps that ''man-cave'' he's dreamed about. All bedrooms are large and bright with plenty of room for children and guests.....
Location
State FL
County Palm Beach
Area 4490
Zoning PUD(ci
Rooms
Other Rooms Den/Office, Family, Recreation
Master Bath Mstr Bdrm - Upstairs, Separate Shower, Separate Tub
Interior
Interior Features Built-in Shelves, Pantry, Roman Tub, Walk-in Closet
Heating Central
Cooling Central
Flooring Tile, Wood Floor
Furnishings Unfurnished
Exterior
Exterior Feature Custom Lighting, Fence
Parking Features Driveway, Garage - Attached
Garage Spaces 2.0
Community Features Sold As-Is
Utilities Available Cable, Electric Service Available, Public Sewer, Public Water
Amenities Available Basketball, Clubhouse, Picnic Area, Tennis
Waterfront Description None
Roof Type Barrel
Present Use Sold As-Is
Exposure North
Private Pool No
Building
Lot Description < 1/4 Acre
Story 2.00
Foundation Block, Concrete
Construction Status Resale
Others
Pets Allowed Yes
Senior Community No Hopa
Restrictions Other
Acceptable Financing Conventional, FHA, VA
Horse Property No
Membership Fee Required No
Listing Terms Conventional, FHA, VA
Financing Conventional,FHA,VA
Read Less
Want to know what your home might be worth? Contact us for a FREE valuation!

Our team is ready to help you sell your home for the highest possible price ASAP
GET MORE INFORMATION





