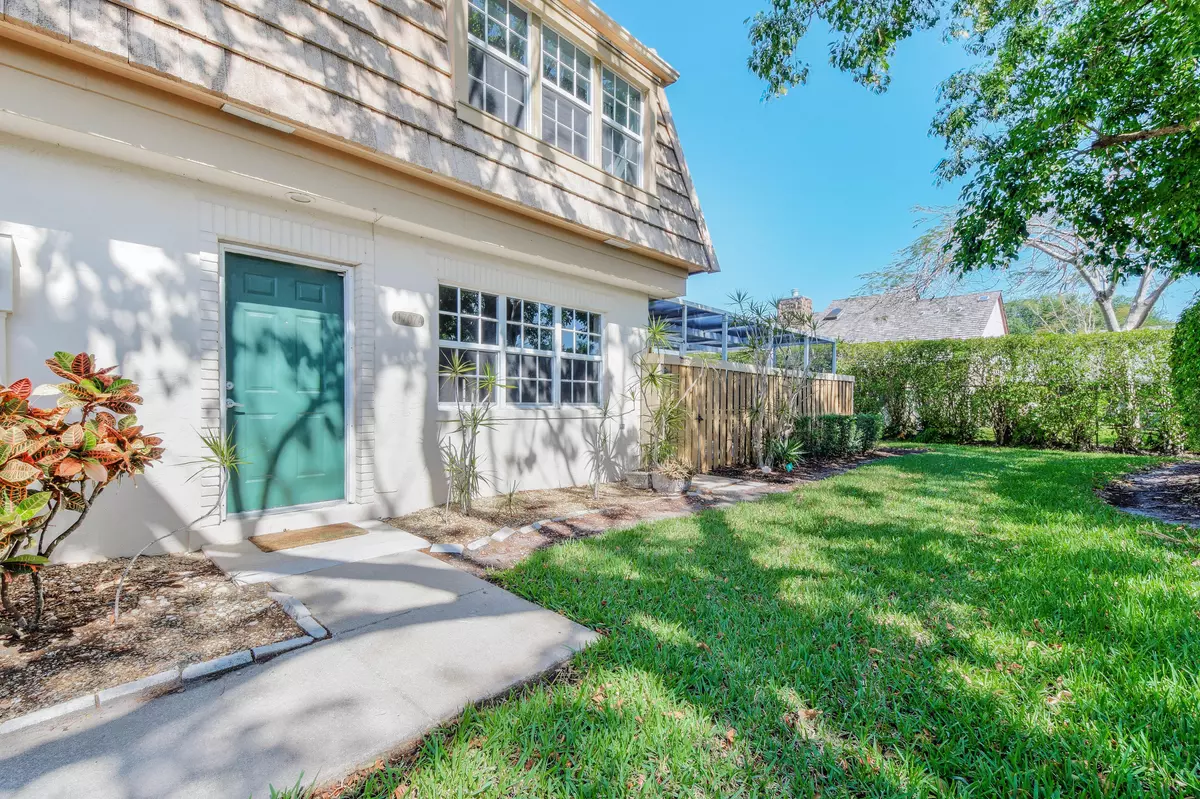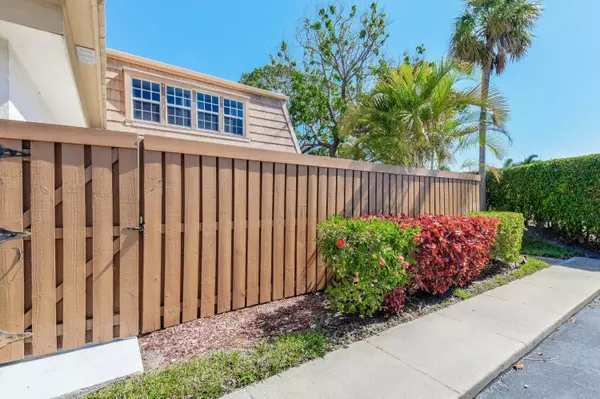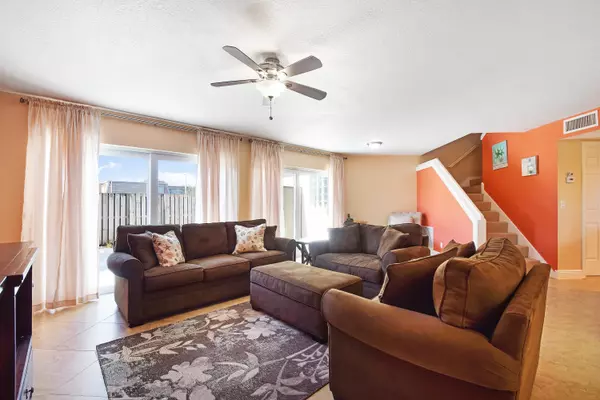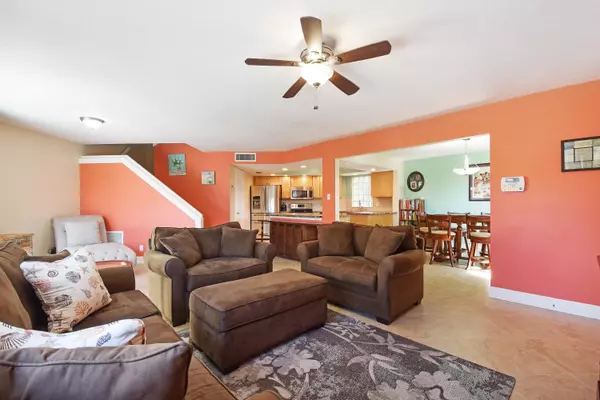Bought with Century 21 Tenace Realty
$245,000
$250,000
2.0%For more information regarding the value of a property, please contact us for a free consultation.
11707 Ficus ST A Palm Beach Gardens, FL 33410
3 Beds
2.1 Baths
1,710 SqFt
Key Details
Sold Price $245,000
Property Type Townhouse
Sub Type Townhouse
Listing Status Sold
Purchase Type For Sale
Square Footage 1,710 sqft
Price per Sqft $143
Subdivision Winchester Court
MLS Listing ID RX-10423854
Sold Date 06/28/18
Style < 4 Floors,Townhouse,Quad,Multi-Level
Bedrooms 3
Full Baths 2
Half Baths 1
Construction Status Resale
HOA Fees $325/mo
HOA Y/N Yes
Year Built 1980
Annual Tax Amount $1,730
Tax Year 2017
Lot Size 1,681 Sqft
Property Description
This spacious townhome offers an open floor plan on the main level with a half bath, and three bedrooms upstairs with two bathrooms, including an en suite in the master. Large modern tiles on the main floor and neutral carpet upstairs. Stainless steel appliances in the kitchen (refrigerator and stove are brand new), hurricane impact sliders and windows throughout (2016) and large private patio with shed (please note that the shed will be removed if buyer isn't interested in keeping it). This home has it all and it's been well maintained (no kids/pets ever lived there), not to mention the prime location. In the heart of Palm Beach Gardens, Winchester Courts is close to great schools and has easy access to I-95 & FL Turnpike, great restaurants, world-class shopping, beautiful beaches and
Location
State FL
County Palm Beach
Area 5310
Zoning RM(cit
Rooms
Other Rooms Family, Laundry-Inside
Master Bath Separate Shower, Mstr Bdrm - Upstairs
Interior
Interior Features Walk-in Closet, Entry Lvl Lvng Area, Kitchen Island, Roman Tub
Heating Central
Cooling Central
Flooring Carpet, Ceramic Tile
Furnishings Unfurnished
Exterior
Exterior Feature Fence, Open Patio, Shed
Parking Features Assigned, 2+ Spaces
Community Features Sold As-Is
Utilities Available Electric, Public Sewer, Cable, Public Water
Amenities Available Tennis, Street Lights, Sidewalks, Bike - Jog
Waterfront Description None
Roof Type Tar/Gravel
Present Use Sold As-Is
Exposure East
Private Pool No
Building
Lot Description < 1/4 Acre
Story 2.00
Unit Features Corner,Multi-Level
Foundation CBS
Unit Floor 1
Construction Status Resale
Schools
Elementary Schools Timber Trace Elementary School
Middle Schools Watson B. Duncan Middle School
High Schools William T. Dwyer High School
Others
Pets Allowed Restricted
HOA Fee Include Common Areas,Management Fees,Cable,Insurance-Bldg,Roof Maintenance,Trash Removal,Pest Control,Lawn Care,Maintenance-Exterior
Senior Community No Hopa
Restrictions Buyer Approval,No Truck/RV,Pet Restrictions,Lease OK w/Restrict,Interview Required
Security Features Burglar Alarm
Acceptable Financing Cash, VA, FHA, Conventional
Horse Property No
Membership Fee Required No
Listing Terms Cash, VA, FHA, Conventional
Financing Cash,VA,FHA,Conventional
Read Less
Want to know what your home might be worth? Contact us for a FREE valuation!

Our team is ready to help you sell your home for the highest possible price ASAP
GET MORE INFORMATION





