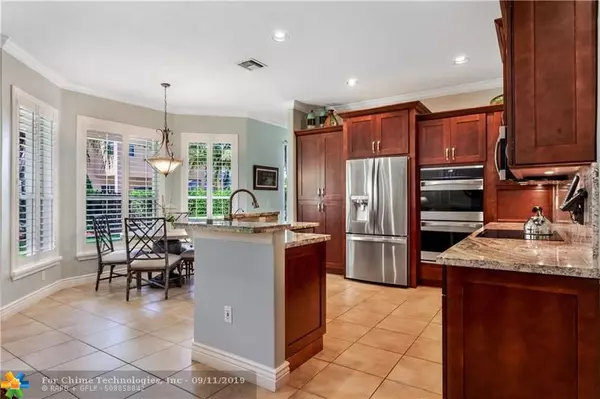$484,000
$484,000
For more information regarding the value of a property, please contact us for a free consultation.
17852 SW 35th Ct Miramar, FL 33029
4 Beds
2.5 Baths
2,947 SqFt
Key Details
Sold Price $484,000
Property Type Single Family Home
Sub Type Single
Listing Status Sold
Purchase Type For Sale
Square Footage 2,947 sqft
Price per Sqft $164
Subdivision Silver Lakes Ph Iii Rep
MLS Listing ID F10191287
Sold Date 10/25/19
Style No Pool/No Water
Bedrooms 4
Full Baths 2
Half Baths 1
Construction Status Resale
HOA Fees $213/qua
HOA Y/N Yes
Year Built 1999
Annual Tax Amount $5,830
Tax Year 2018
Lot Size 7,210 Sqft
Property Description
Impeccable home in Pelican Sound, a gated subdivision within SilverLakes community! Pride of ownership is evident as soon as you drive up to this 2 story, 4 bedroom 2-1/2 bath, 3 car garage home! Manicured landscaping in front and backyard. Double door entry. Spacious living areas with lots of natural lighting. Crown molding in main living areas. Master Suite features sitting area w/ built in office. Custom Plantation Shutters in living room, dinette and 3 bedrooms, which adds style and a perfect touch. Classical finished archway to formal dining room. Gorgeous wood on stairs and landings. Remodeled kitchen with high quality granite counter tops, stainless steel appliances and double ovens are a plus! Surround sound throughout the home. Custom garage and Accordion Shutters on all windows!
Location
State FL
County Broward County
Community Pellican Sound
Area Hollywood South West (3990;3190)
Zoning PUD
Rooms
Bedroom Description Master Bedroom Upstairs,Sitting Area - Master Bedroom
Other Rooms Family Room, Utility Room/Laundry
Dining Room Breakfast Area, Formal Dining, Snack Bar/Counter
Interior
Interior Features First Floor Entry, Built-Ins, Foyer Entry, Other Interior Features, Pantry, Roman Tub, Walk-In Closets
Heating Central Heat
Cooling Ceiling Fans, Central Cooling
Flooring Carpeted Floors, Laminate, Tile Floors, Wood Floors
Equipment Automatic Garage Door Opener, Dishwasher, Disposal, Dryer, Electric Range, Electric Water Heater, Icemaker, Microwave, Refrigerator, Self Cleaning Oven, Smoke Detector, Wall Oven, Washer
Exterior
Exterior Feature Exterior Lighting, Fence, Patio, Room For Pool, Storm/Security Shutters
Parking Features Attached
Garage Spaces 3.0
Water Access Y
Water Access Desc None
View Garden View, Other View
Roof Type Barrel Roof
Private Pool No
Building
Lot Description Less Than 1/4 Acre Lot
Foundation Cbs Construction
Sewer Municipal Sewer
Water Municipal Water
Construction Status Resale
Others
Pets Allowed Yes
HOA Fee Include 641
Senior Community No HOPA
Restrictions Ok To Lease
Acceptable Financing Cash, Conventional
Membership Fee Required No
Listing Terms Cash, Conventional
Special Listing Condition As Is
Pets Allowed Restrictions Or Possible Restrictions
Read Less
Want to know what your home might be worth? Contact us for a FREE valuation!

Our team is ready to help you sell your home for the highest possible price ASAP

Bought with RE/MAX Unique Realty
GET MORE INFORMATION





