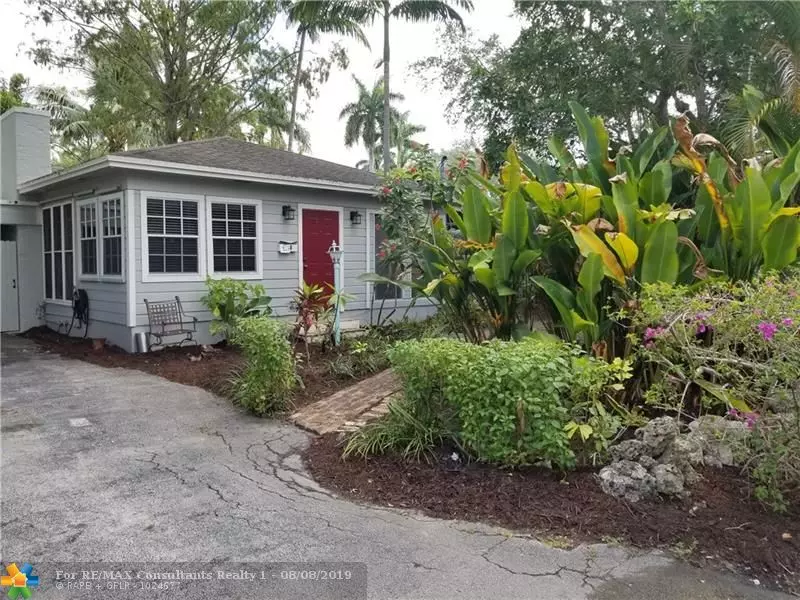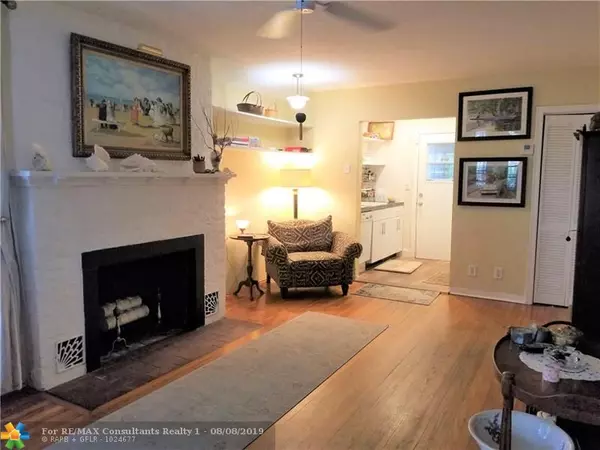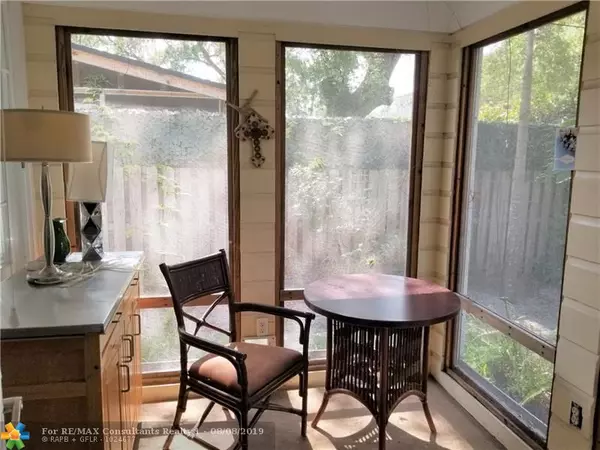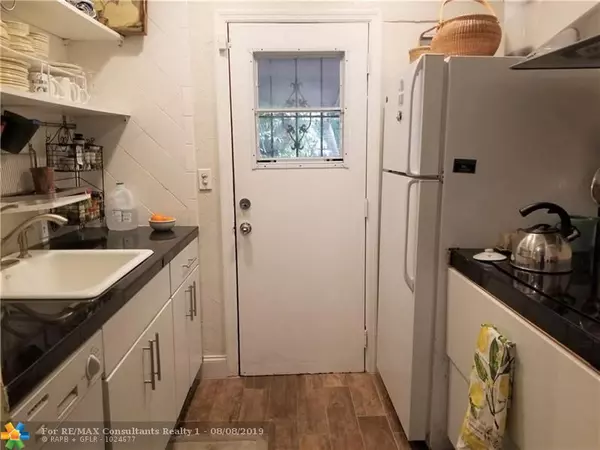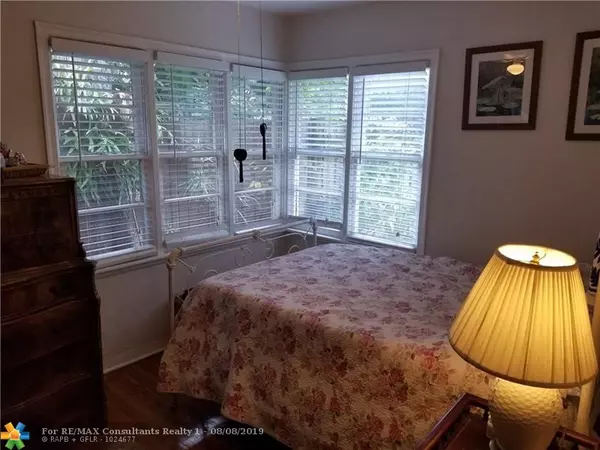$325,000
$350,000
7.1%For more information regarding the value of a property, please contact us for a free consultation.
927 SW 7th St Fort Lauderdale, FL 33315
2 Beds
2 Baths
853 SqFt
Key Details
Sold Price $325,000
Property Type Single Family Home
Sub Type Single
Listing Status Sold
Purchase Type For Sale
Square Footage 853 sqft
Price per Sqft $381
Subdivision Utopia
MLS Listing ID F10178540
Sold Date 09/17/19
Style No Pool/No Water
Bedrooms 2
Full Baths 2
Construction Status Resale
HOA Y/N No
Year Built 1941
Annual Tax Amount $2,342
Tax Year 2018
Lot Size 6,795 Sqft
Property Description
Feels like Key West without the 4 hr drive. Cute as can be main house with character intact. Dade County pine construction, original oak floors, fireplace, front FL room/office & screened porch, big rear covered porch overlooks tropical setting that will take you back to a quieter time. Guest house with Murphy bed, kitchen & bath so you can share paradise with guests. Walk a few doors down to Lewis Landing Park and watch the boats float by or drop your kayak in. This home sits on a lot that extends from 7th St to Coconut Dr. with parking on both streets. Across the street from New River, minutes to Performing Arts Center, Riverwalk, restaurants, Las Olas Publix, tennis, airport & beach. I-95 is 3 minutes away. If you have been seeking Utopia, here it is!
Location
State FL
County Broward County
Area Ft Ldale Sw (3470-3500;3570-3590)
Zoning RS-8
Rooms
Bedroom Description At Least 1 Bedroom Ground Level
Other Rooms Guest House
Dining Room Dining/Living Room
Interior
Interior Features First Floor Entry, Fireplace, Stacked Bedroom
Heating Central Heat
Cooling Ceiling Fans, Central Cooling
Flooring Wood Floors
Equipment Dishwasher, Disposal, Dryer, Electric Range, Electric Water Heater, Refrigerator, Washer
Exterior
Exterior Feature Awnings, Deck, Exterior Lighting, Extra Building/Shed, Fence, Fruit Trees, Screened Porch
Water Access N
View Garden View
Roof Type Comp Shingle Roof
Private Pool No
Building
Lot Description Less Than 1/4 Acre Lot
Foundation Frame Construction
Sewer Municipal Sewer
Water Municipal Water
Construction Status Resale
Schools
Elementary Schools Croissant Park
Middle Schools New River
High Schools Stranahan
Others
Pets Allowed No
Senior Community No HOPA
Restrictions No Restrictions
Acceptable Financing Cash, Conventional
Membership Fee Required No
Listing Terms Cash, Conventional
Read Less
Want to know what your home might be worth? Contact us for a FREE valuation!

Our team is ready to help you sell your home for the highest possible price ASAP

Bought with RE/MAX Consultants Realty 1
GET MORE INFORMATION

