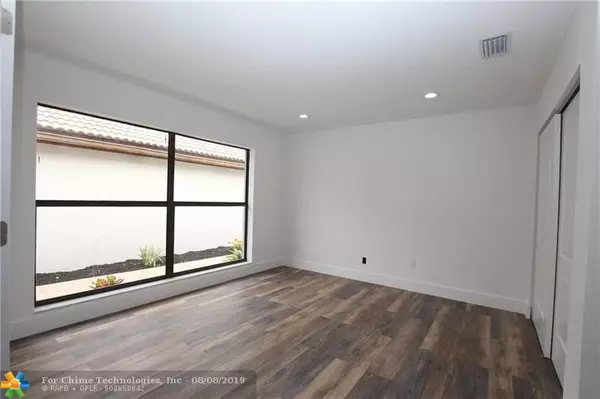$270,000
$279,000
3.2%For more information regarding the value of a property, please contact us for a free consultation.
11129 Highland Circle Boca Raton, FL 33428
3 Beds
2 Baths
2,070 SqFt
Key Details
Sold Price $270,000
Property Type Single Family Home
Sub Type Single
Listing Status Sold
Purchase Type For Sale
Square Footage 2,070 sqft
Price per Sqft $130
Subdivision Boca Woods Country Club P
MLS Listing ID F10187525
Sold Date 08/26/19
Style Pool Only
Bedrooms 3
Full Baths 2
Construction Status Resale
Membership Fee $65,000
HOA Fees $311/mo
HOA Y/N Yes
Year Built 1982
Annual Tax Amount $2,205
Tax Year 2017
Lot Size 6,000 Sqft
Property Description
Enjoy living in a Completely remodeled 3 bedroom and 2 bath single family home located in beautiful Boca Woods Country Club. Where do you start! Luxury flooring with Custom wood kitchen & black stainless steel appliances, quartzite counters with side counter waterfalls. Copper island hood adds a great flare to this open floor plan. Both bathrooms have custom vanities along with quartzite counter tops. Travertine french pattern pool decking, diamond brite pool with glass tile and custom waterfall. New pool filtration system along with a pool heater and chiller for all seasons. Travertine driveway with rap around walkway. Must see! Make this your dream home.
Location
State FL
County Palm Beach County
Community Boca Woods Country C
Area Palm Beach 4750; 4760; 4770; 4780; 4860; 4870; 488
Zoning RES
Rooms
Bedroom Description Entry Level,Master Bedroom Ground Level
Other Rooms Den/Library/Office, Utility/Laundry In Garage
Dining Room Breakfast Area, Dining/Living Room
Interior
Interior Features Skylight, Split Bedroom, Volume Ceilings, Walk-In Closets
Heating Central Heat, Electric Heat
Cooling Central Cooling, Electric Cooling
Flooring Vinyl Floors
Equipment Automatic Garage Door Opener, Dishwasher, Disposal, Dryer, Electric Range, Electric Water Heater, Refrigerator, Washer
Exterior
Exterior Feature Fence, Patio
Parking Features Attached
Garage Spaces 2.0
Pool Below Ground Pool, Equipment Stays, Heated
Waterfront Description Lake Front
Water Access N
View Golf View, Pool Area View
Roof Type Curved/S-Tile Roof
Private Pool No
Building
Lot Description Less Than 1/4 Acre Lot, Interior Lot, West Of Us 1
Foundation Cbs Construction
Sewer Municipal Sewer
Water Municipal Water
Construction Status Resale
Others
Pets Allowed Yes
HOA Fee Include 311
Senior Community No HOPA
Restrictions Ok To Lease
Acceptable Financing Conventional, FHA-Va Approved
Membership Fee Required Yes
Listing Terms Conventional, FHA-Va Approved
Special Listing Condition As Is
Pets Allowed Restrictions Or Possible Restrictions
Read Less
Want to know what your home might be worth? Contact us for a FREE valuation!

Our team is ready to help you sell your home for the highest possible price ASAP

Bought with Coldwell Banker Residential RE
GET MORE INFORMATION





