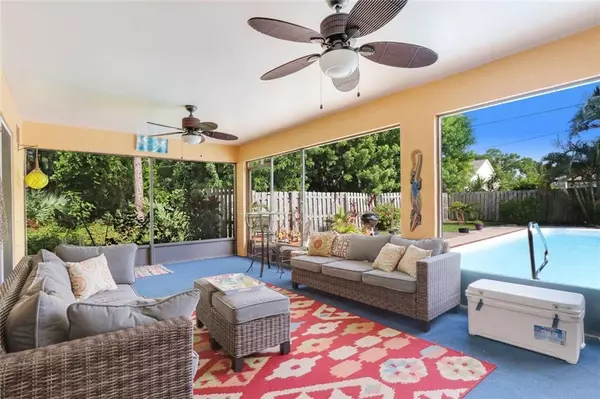Bought with Atlantic Shores Rlty Expertise
$265,000
$250,000
6.0%For more information regarding the value of a property, please contact us for a free consultation.
2685 SE Clareton TER Port Saint Lucie, FL 34952
4 Beds
2 Baths
2,081 SqFt
Key Details
Sold Price $265,000
Property Type Single Family Home
Sub Type Single Family Detached
Listing Status Sold
Purchase Type For Sale
Square Footage 2,081 sqft
Price per Sqft $127
Subdivision Port St Lucie Section 40
MLS Listing ID RX-10545609
Sold Date 09/05/19
Style Traditional
Bedrooms 4
Full Baths 2
Construction Status Resale
HOA Y/N No
Year Built 1993
Annual Tax Amount $4,548
Tax Year 2018
Lot Size 10,000 Sqft
Property Description
4/2/2 with a pool! Ask for comps! You will be happy to call this solar heated pool property, home! Kitchen has granite countertops, hardwood cabinets and soft close drawers. Wake up to a lovely, private pool view from your spacious, vaulted ceiling and naturally lighted master suite which also has dual vanities, garden tub, separate shower and walk-in closet. Enjoy dining indoors, on your screened in patio or even by the pool. The front entry, and garage are also screened in allowing you to enjoy those perfect days with wonderful breezes containing just a hint of the ocean. Garage has a workbench, sink and Miami-Dade (hurricane) rated garage door (2014). This is a gem of an area in Port St Lucie
Location
State FL
County St. Lucie
Area 7190
Zoning RS-2
Rooms
Other Rooms Family, Laundry-Inside, Laundry-Util/Closet
Master Bath Mstr Bdrm - Ground
Interior
Interior Features Entry Lvl Lvng Area, Foyer, Pantry, Roman Tub, Split Bedroom, Volume Ceiling, Walk-in Closet
Heating Central, Electric
Cooling Central, Electric
Flooring Carpet, Ceramic Tile, Laminate
Furnishings Unfurnished
Exterior
Garage Spaces 2.0
Pool Fiberglass, Indoor, Solar Heat
Utilities Available Cable, Electric, Public Sewer, Public Water
Amenities Available Bike - Jog, Street Lights
Waterfront Description None
View Garden
Roof Type Comp Shingle
Exposure South
Private Pool Yes
Building
Lot Description < 1/4 Acre, Paved Road
Story 1.00
Foundation Block
Construction Status Resale
Others
Pets Allowed Yes
HOA Fee Include None
Senior Community No Hopa
Restrictions None
Acceptable Financing Cash, Conventional, FHA, VA
Horse Property No
Membership Fee Required No
Listing Terms Cash, Conventional, FHA, VA
Financing Cash,Conventional,FHA,VA
Pets Allowed 3+ Pets
Read Less
Want to know what your home might be worth? Contact us for a FREE valuation!

Our team is ready to help you sell your home for the highest possible price ASAP
GET MORE INFORMATION





