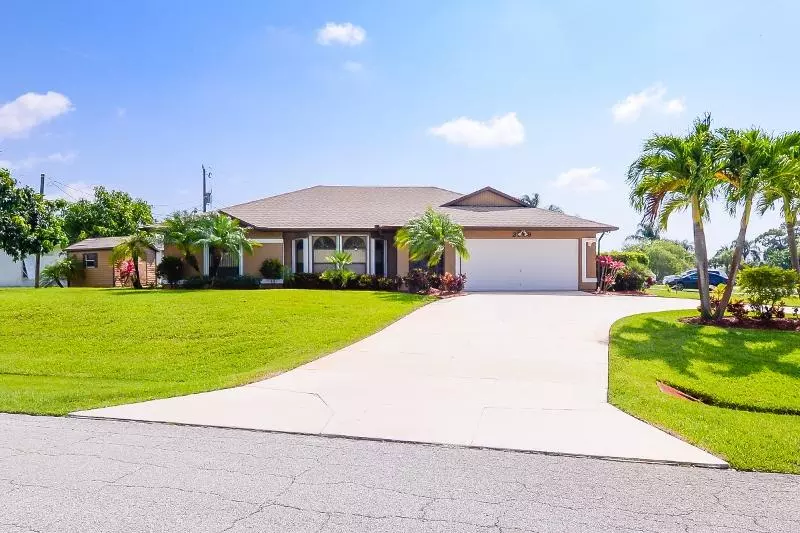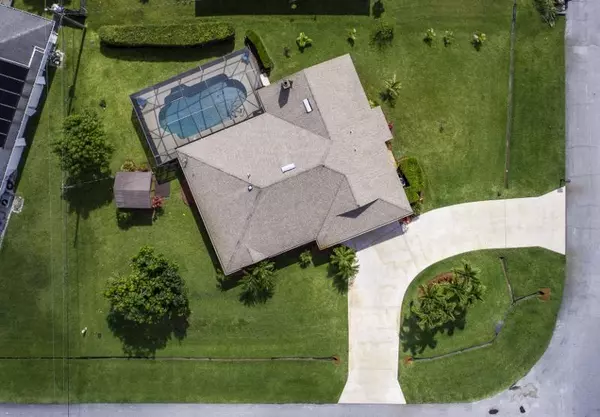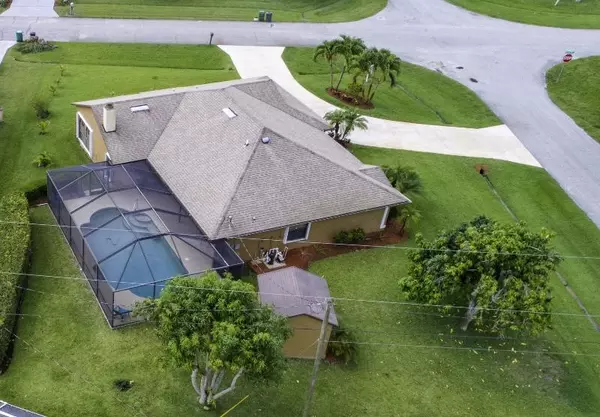Bought with Coldwell Banker Paradise
$262,500
$269,900
2.7%For more information regarding the value of a property, please contact us for a free consultation.
2886 SE Eagle DR Port Saint Lucie, FL 34984
3 Beds
2 Baths
1,646 SqFt
Key Details
Sold Price $262,500
Property Type Single Family Home
Sub Type Single Family Detached
Listing Status Sold
Purchase Type For Sale
Square Footage 1,646 sqft
Price per Sqft $159
Subdivision Southbend Lakes Port St Lucie Section 39
MLS Listing ID RX-10529458
Sold Date 08/27/19
Style Ranch
Bedrooms 3
Full Baths 2
Construction Status Resale
HOA Y/N No
Year Built 1990
Annual Tax Amount $2,140
Tax Year 2018
Lot Size 0.290 Acres
Property Description
LOOKING FOR A METICULOUSLY MAINTAINED POOL HOME ON APPROX. 1/3 ACRE IN DESIREABLE SOUTHBEND LAKES? Look no further than this beauty! Outdoor entertaining is a breeze in this large screened lanai/pool area w/SUMMER KITCHEN! In the winter, cozy up to your gorgeous wood burning fireplace, complete with built-ins from floor to ceiling, to show off your chachkies! Completely remodeled guest/cabana bath, granite kitchen w/pass-thru, tile and laminate throughout! Resurfaced cool deck, brand new back porch ceiling and fans! No worries in hurricane season, house has Accordion shutters! TRANSFERABLE TERMITE WARRANTY! Storage shed with ELECTRICITY, mature mango trees, irrigation system on well! Ocean access boat ramp park at north entrance! Minutes to FL Trpk, I95 Martin & Palm Beach Co. NO HOA!!!
Location
State FL
County St. Lucie
Community Southbend Lakes
Area 7220
Zoning RS-2
Rooms
Other Rooms Attic, Cabana Bath, Family, Great
Master Bath Spa Tub & Shower
Interior
Interior Features Built-in Shelves, Ctdrl/Vault Ceilings, Custom Mirror, Fireplace(s), Laundry Tub, Pantry, Roman Tub, Split Bedroom, Walk-in Closet
Heating Central, Electric
Cooling Central, Electric
Flooring Ceramic Tile, Laminate
Furnishings Unfurnished
Exterior
Exterior Feature Auto Sprinkler, Cabana, Covered Patio, Deck, Fruit Tree(s), Screened Patio, Shed, Shutters, Summer Kitchen, Well Sprinkler
Parking Features Drive - Circular, Garage - Attached
Garage Spaces 2.0
Pool Inground, Screened
Community Features Sold As-Is
Utilities Available Public Water, Septic
Amenities Available Basketball, Boating, Picnic Area, Tennis
Waterfront Description None
Water Access Desc No Wake Zone,Ramp
View Pool
Roof Type Fiberglass
Present Use Sold As-Is
Exposure West
Private Pool Yes
Building
Lot Description 1/4 to 1/2 Acre, Corner Lot
Story 1.00
Foundation Frame, Stucco
Construction Status Resale
Others
Pets Allowed Yes
Senior Community No Hopa
Restrictions None
Security Features Security Sys-Owned
Acceptable Financing Cash, Conventional, FHA, VA
Horse Property No
Membership Fee Required No
Listing Terms Cash, Conventional, FHA, VA
Financing Cash,Conventional,FHA,VA
Pets Allowed No Restrictions
Read Less
Want to know what your home might be worth? Contact us for a FREE valuation!

Our team is ready to help you sell your home for the highest possible price ASAP
GET MORE INFORMATION





