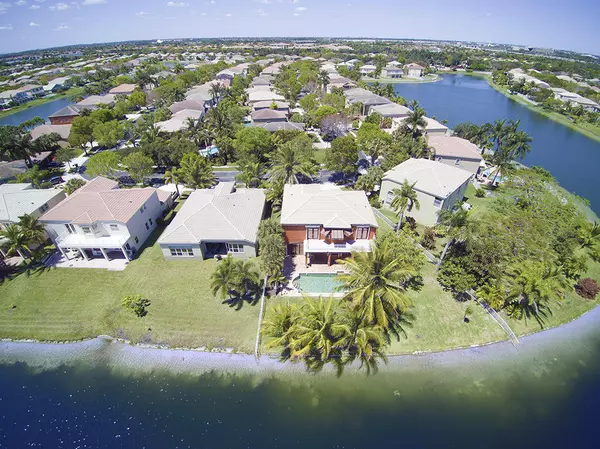Bought with Sunny Coast Enterprise, LLC.
$663,000
$678,000
2.2%For more information regarding the value of a property, please contact us for a free consultation.
16120 SW 51 ST Miramar, FL 33027
5 Beds
4 Baths
3,628 SqFt
Key Details
Sold Price $663,000
Property Type Single Family Home
Sub Type Single Family Detached
Listing Status Sold
Purchase Type For Sale
Square Footage 3,628 sqft
Price per Sqft $182
Subdivision Riviera Isles Ii
MLS Listing ID RX-10528536
Sold Date 07/08/19
Style < 4 Floors
Bedrooms 5
Full Baths 4
Construction Status Resale
HOA Fees $180/mo
HOA Y/N Yes
Year Built 2003
Annual Tax Amount $11,547
Tax Year 2018
Lot Size 10,814 Sqft
Property Description
Imagine waking up in a captivating, tropical paradise, walking onto the balcony outside your master bedroom, admiring the sun sparkling on the lake, and looking down on your pool with spa in your secluded, backyard with a variety of producing fruit and palm trees. In the evening, you relax and enjoy the tranquility of the lake as you sit on your veranda, refreshed by your evening swim and watch a spectacular sunset. Beautiful, 5 bedroom, 4 full bath, waterfront, pool home on a large, premium lot with a stunning lake view. Gourmet Kitchen - with natural lighting & open floor plan, perfect for entertaining. Window overlooking the pool and the lake. Quality, cherry wood, KitchenCraft(tm) cabinets provide extensive storage space. Cook Island with seating & prep sink, (important details click....
Location
State FL
County Broward
Area 3990
Zoning Residential
Rooms
Other Rooms Cabana Bath, Family, Laundry-Inside, Laundry-Util/Closet, Pool Bath
Master Bath Dual Sinks, Mstr Bdrm - Sitting, Mstr Bdrm - Upstairs, Separate Shower, Separate Tub
Interior
Interior Features Built-in Shelves, Closet Cabinets, Entry Lvl Lvng Area, Kitchen Island, Pantry, Roman Tub, Sky Light(s), Split Bedroom, Volume Ceiling, Walk-in Closet
Heating Central, Electric
Cooling Ceiling Fan
Flooring Ceramic Tile, Wood Floor
Furnishings Unfurnished
Exterior
Exterior Feature Awnings, Covered Patio, Fence, Fruit Tree(s), Lake/Canal Sprinkler
Parking Features Garage - Attached
Garage Spaces 3.0
Pool Heated, Inground, Spa
Utilities Available Electric, Public Sewer
Amenities Available Business Center, Cafe/Restaurant, Clubhouse, Fitness Center, Game Room, Lobby, Picnic Area, Pool, Street Lights, Tennis, Whirlpool
Waterfront Description Lake
View Lake, Pool
Roof Type Barrel
Exposure North
Private Pool Yes
Building
Lot Description < 1/4 Acre, Cul-De-Sac, Sidewalks
Story 2.00
Foundation CBS, Concrete
Construction Status Resale
Schools
Elementary Schools Dolphin Bay Elementary School
Middle Schools Glades Middle School
High Schools Everglades High School
Others
Pets Allowed Yes
HOA Fee Include Common Areas,Manager,Recrtnal Facility,Security
Senior Community No Hopa
Restrictions Lease OK
Security Features Burglar Alarm,Gate - Manned,Security Patrol,Security Sys-Owned
Acceptable Financing Cash, Conventional
Horse Property No
Membership Fee Required No
Listing Terms Cash, Conventional
Financing Cash,Conventional
Read Less
Want to know what your home might be worth? Contact us for a FREE valuation!

Our team is ready to help you sell your home for the highest possible price ASAP
GET MORE INFORMATION





