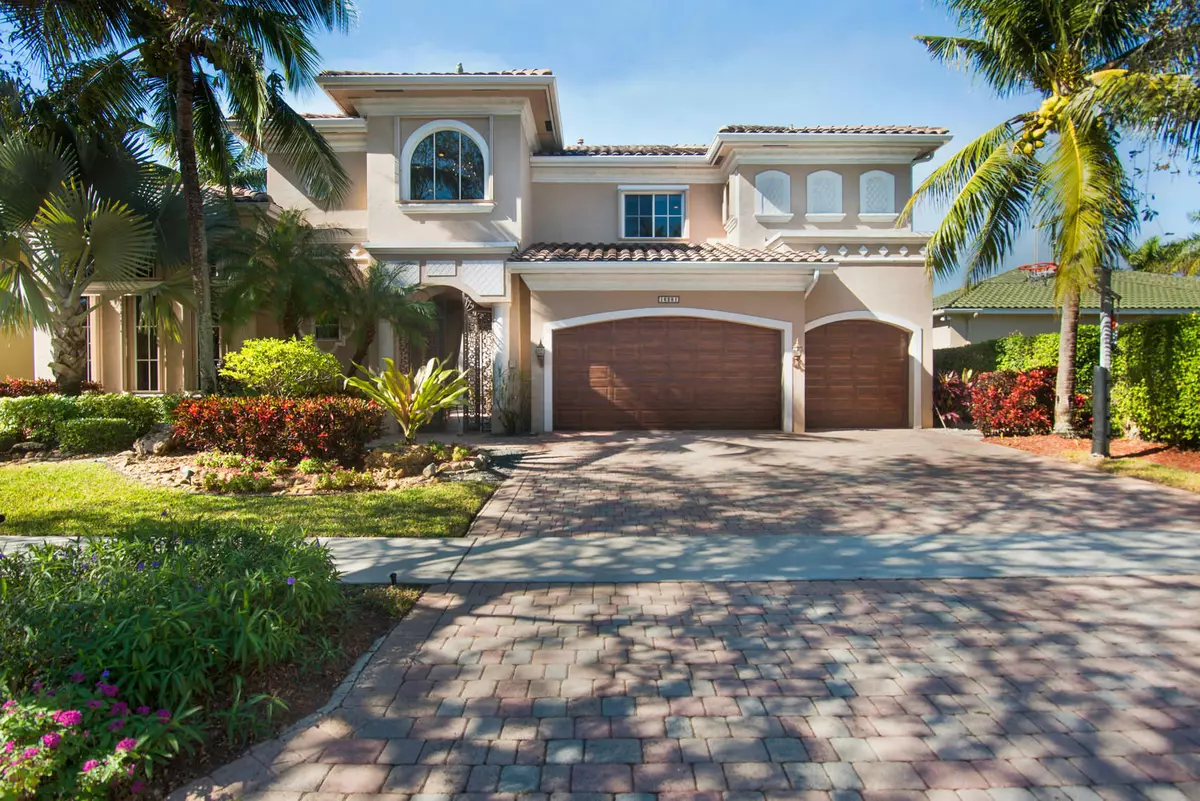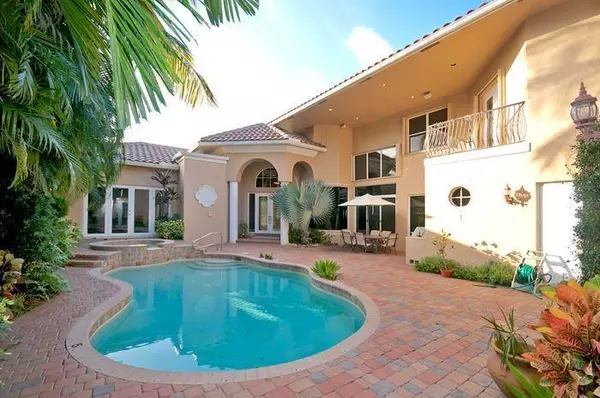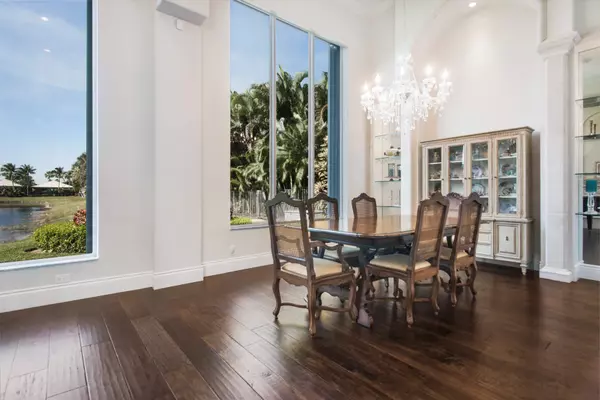Bought with Arena and Company
$950,000
$998,000
4.8%For more information regarding the value of a property, please contact us for a free consultation.
16281 E Via Venetia Delray Beach, FL 33484
5 Beds
4.1 Baths
4,040 SqFt
Key Details
Sold Price $950,000
Property Type Single Family Home
Sub Type Single Family Detached
Listing Status Sold
Purchase Type For Sale
Square Footage 4,040 sqft
Price per Sqft $235
Subdivision Mizners Preserve
MLS Listing ID RX-10497124
Sold Date 07/22/19
Style < 4 Floors,Mediterranean
Bedrooms 5
Full Baths 4
Half Baths 1
Construction Status New Construction
HOA Fees $391/mo
HOA Y/N Yes
Year Built 2001
Annual Tax Amount $14,435
Tax Year 2018
Property Sub-Type Single Family Detached
Property Description
Beyond the wrought-iron gates lays an enchanting, two-story renovated lakefront courtyard Attention-to-detail in this 4040 sq ft home is awe-inspiring. The opportunity to capitalize upon the unobstructed lakeview was not missed, as just about every room has wide set windows to welcome in the scene.The dining room and living space is truly exquisite with the limestone fireplace, limestone moldings, built-in shelving and remote-controlled shades. The light from this space illuminates the whole home. The sun-drenched, remodeled kitchen is perfect for the inspired home chef. Crisp and white kitchen quartzite Taj Mahal counters are the perfect match for the ample storage and gas cook top.
Location
State FL
County Palm Beach
Community Mizners Preserve
Area 4640
Zoning residential
Rooms
Other Rooms Cabana Bath, Den/Office, Family, Laundry-Inside, Loft
Master Bath Dual Sinks, Mstr Bdrm - Ground, Separate Shower, Separate Tub
Interior
Interior Features Ctdrl/Vault Ceilings, Laundry Tub, Walk-in Closet
Heating Central, Electric
Cooling Central, Electric
Flooring Carpet, Ceramic Tile, Other, Wood Floor
Furnishings Unfurnished
Exterior
Exterior Feature Auto Sprinkler, Deck, Fence, Open Balcony, Open Patio, Zoned Sprinkler
Parking Features Driveway, Garage - Attached
Garage Spaces 3.0
Pool Freeform, Inground, Spa
Utilities Available Public Sewer, Public Water
Amenities Available Clubhouse, Community Room, Fitness Center, Pool, Sidewalks, Street Lights, Tennis
Waterfront Description Lake
View Garden, Lake, Pool
Roof Type S-Tile
Exposure East
Private Pool Yes
Building
Lot Description < 1/4 Acre, Sidewalks
Story 2.00
Foundation CBS
Construction Status New Construction
Schools
Elementary Schools Orchard View Elementary School
Middle Schools Omni Middle School
High Schools Spanish River Community High School
Others
Pets Allowed Yes
HOA Fee Include Common Areas,Security,Trash Removal
Senior Community No Hopa
Restrictions Other
Security Features Gate - Manned,Security Sys-Owned
Acceptable Financing Cash, Conventional
Horse Property No
Membership Fee Required No
Listing Terms Cash, Conventional
Financing Cash,Conventional
Read Less
Want to know what your home might be worth? Contact us for a FREE valuation!

Our team is ready to help you sell your home for the highest possible price ASAP
GET MORE INFORMATION





