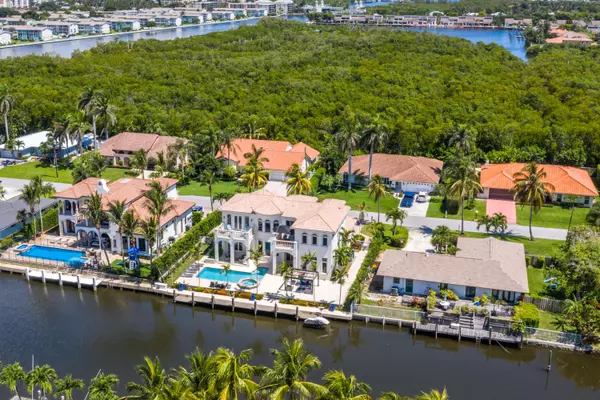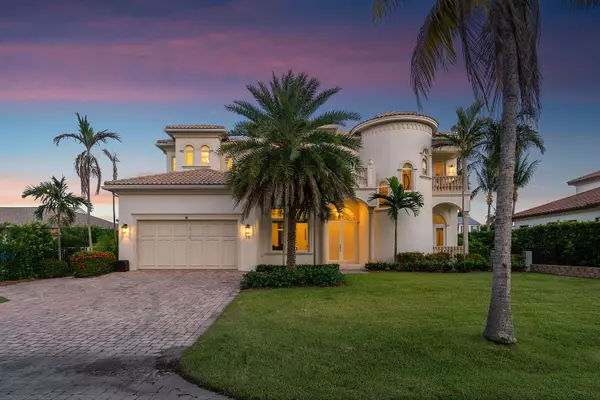Bought with Premier Estate Properties
$1,980,000
$2,249,900
12.0%For more information regarding the value of a property, please contact us for a free consultation.
19 N Harbour DR Ocean Ridge, FL 33435
4 Beds
4 Baths
3,376 SqFt
Key Details
Sold Price $1,980,000
Property Type Single Family Home
Sub Type Single Family Detached
Listing Status Sold
Purchase Type For Sale
Square Footage 3,376 sqft
Price per Sqft $586
Subdivision Ridge Harbour Estates
MLS Listing ID RX-10532390
Sold Date 07/12/19
Style Contemporary
Bedrooms 4
Full Baths 4
Construction Status Resale
HOA Y/N No
Year Built 2004
Annual Tax Amount $28,071
Tax Year 2018
Lot Size 10,028 Sqft
Property Description
WOW! Turn the key & move on into this fully furnished contemporary deep water estate! Built in 2004, this 4bed/4bath single family home offers an elegant 25-foot entry ceiling, light & bright and making you feel right at home. The main living areas have soaring 14-foot ceilings throughout - refined mouldings, trims, archways & a decorative fireplace sprawling over 3,300 living sq ft. Stunning Saturnia Marble & wide plank wood floors, no carpet! Tall windows & doors (all Hurricane Impact) reveal the commanding water views from almost every point of the home in addition to 2 private balconies on the second level w/ the master facing directly towards the Intracoastal waterways.
Location
State FL
County Palm Beach
Community Ridge Harbour Estates
Area 4120
Zoning RSF(ci
Rooms
Other Rooms Cabana Bath, Family, Laundry-Inside, Laundry-Util/Closet, Loft, Storage
Master Bath Dual Sinks, Mstr Bdrm - Sitting, Mstr Bdrm - Upstairs, Separate Shower, Separate Tub
Interior
Interior Features Cook Island, Decorative Fireplace, Entry Lvl Lvng Area, Roman Tub, Split Bedroom, Upstairs Living Area, Volume Ceiling, Walk-in Closet
Heating Central
Cooling Central
Flooring Marble, Tile, Wood Floor
Furnishings Furnished,Turnkey
Exterior
Exterior Feature Auto Sprinkler, Covered Balcony, Covered Patio, Deck
Parking Features 2+ Spaces, Garage - Attached
Garage Spaces 2.0
Pool Equipment Included, Heated, Inground, Spa
Community Features Foreign Seller
Utilities Available Electric, Public Water
Amenities Available Beach Access by Easement, Private Beach Pvln
Waterfront Description Canal Width 81 - 120,Intracoastal,No Fixed Bridges,Ocean Access
Water Access Desc Electric Available,Private Dock,Up to 20 Ft Boat,Up to 40 Ft Boat,Up to 50 Ft Boat,Up to 60 Ft Boat,Up to 70 Ft Boat,Up to 80 Ft Boat,Up to 90 Ft Boat,Water Available
View Intracoastal, Lagoon
Roof Type Barrel
Present Use Foreign Seller
Exposure N
Private Pool Yes
Building
Story 2.00
Foundation CBS
Construction Status Resale
Schools
Elementary Schools Forest Park Elementary School
High Schools Boynton Beach Community High
Others
Pets Allowed Yes
Senior Community No Hopa
Restrictions None
Security Features Burglar Alarm,Security Patrol
Acceptable Financing Cash, Conventional
Horse Property No
Membership Fee Required No
Listing Terms Cash, Conventional
Financing Cash,Conventional
Read Less
Want to know what your home might be worth? Contact us for a FREE valuation!

Our team is ready to help you sell your home for the highest possible price ASAP
GET MORE INFORMATION





