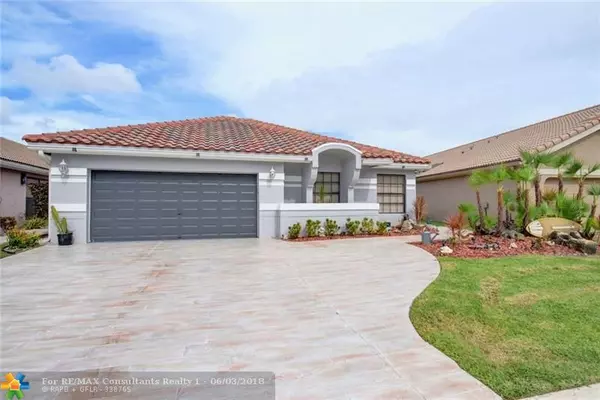$212,500
$225,000
5.6%For more information regarding the value of a property, please contact us for a free consultation.
21410 Bridge View Dr Boca Raton, FL 33428
3 Beds
2 Baths
2,020 SqFt
Key Details
Sold Price $212,500
Property Type Single Family Home
Sub Type Single
Listing Status Sold
Purchase Type For Sale
Square Footage 2,020 sqft
Price per Sqft $105
Subdivision Boca Woods Country Club
MLS Listing ID F10125412
Sold Date 06/28/19
Style No Pool/No Water
Bedrooms 3
Full Baths 2
Construction Status Resale
Membership Fee $35,000
HOA Fees $301/qua
HOA Y/N Yes
Year Built 1985
Annual Tax Amount $2,087
Tax Year 2017
Lot Size 7,113 Sqft
Property Description
LOCATION LOCATION LOCATION MAKE THIS YOUR NEW COZY PLACE TO CALL HOME! LOCATED IN BOCA WOODS THIS HOME IS RENOVATED INTO THIS NEW ERA AND IS SITUATED ON A CUL-DA-SAC STREET THIS 3bd/2BA/SPLIT BEDROOM W DELUXE KITCHEN W NEW WHITE SHAKER CABINETS QUARTZ COUNTER TOPS BRAND NEW STAINLESS STEEL APPLIANCES MASTER W DUAL SINKS TUB N SEPERATE SHOWER,NEW VINYL LAMINATE FLOORING THRU OUT, NEW DRIVEWAY WITH 3RD CAR SPOT,NEW WALKWAY,ENTRANCE DOOR AND PATIO WITH HOT TUB BUILT IN NEW ROOF,AC SYSTEM,HOT WATER TANK,ETC
Location
State FL
County Palm Beach County
Area Palm Beach 4750; 4760; 4770; 4780; 4860; 4870; 488
Zoning RE
Rooms
Bedroom Description Entry Level,Master Bedroom Ground Level
Other Rooms Florida Room, Great Room, Utility/Laundry In Garage
Dining Room Eat-In Kitchen, Family/Dining Combination, Snack Bar/Counter
Interior
Interior Features First Floor Entry, Pantry, Pull Down Stairs, Skylight, Split Bedroom, Vaulted Ceilings, Walk-In Closets
Heating Central Heat
Cooling Attic Fan, Ceiling Fans, Electric Cooling, Other
Flooring Ceramic Floor, Laminate, Tile Floors, Vinyl Floors
Equipment Automatic Garage Door Opener, Dishwasher, Disposal, Dryer, Electric Water Heater, Microwave, Electric Range, Refrigerator, Smoke Detector, Washer
Exterior
Exterior Feature Fence, Exterior Lighting, Open Porch, Patio, Screened Porch, Storm/Security Shutters, Tennis Court
Garage Spaces 2.0
Water Access N
View Garden View, Golf View
Roof Type Barrel Roof
Private Pool No
Building
Lot Description Less Than 1/4 Acre Lot
Foundation Cbs Construction
Sewer Municipal Sewer
Water Municipal Water
Construction Status Resale
Others
Pets Allowed Yes
HOA Fee Include 903
Senior Community No HOPA
Restrictions Assoc Approval Required,Other Restrictions
Acceptable Financing Cash, Conventional
Membership Fee Required Yes
Listing Terms Cash, Conventional
Pets Allowed Restrictions Or Possible Restrictions
Read Less
Want to know what your home might be worth? Contact us for a FREE valuation!

Our team is ready to help you sell your home for the highest possible price ASAP

Bought with Providence Real Estate Group
GET MORE INFORMATION





