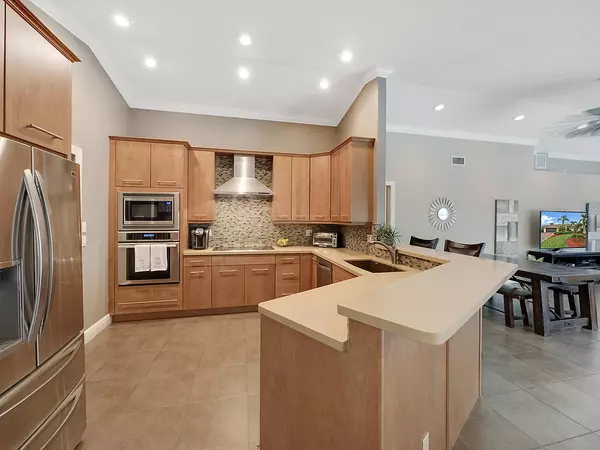Bought with Premier Brokers International Inc
$512,000
$529,900
3.4%For more information regarding the value of a property, please contact us for a free consultation.
8333 SE Woodcrest PL Hobe Sound, FL 33455
5 Beds
3.1 Baths
2,802 SqFt
Key Details
Sold Price $512,000
Property Type Single Family Home
Sub Type Single Family Detached
Listing Status Sold
Purchase Type For Sale
Square Footage 2,802 sqft
Price per Sqft $182
Subdivision Sablewood
MLS Listing ID RX-10513990
Sold Date 07/01/19
Style < 4 Floors,Mediterranean
Bedrooms 5
Full Baths 3
Half Baths 1
Construction Status Resale
HOA Fees $80/mo
HOA Y/N Yes
Year Built 1990
Annual Tax Amount $7,154
Tax Year 2018
Lot Size 0.328 Acres
Property Description
This One Has it ALL! Located in the Charming, Gated Community of Sablewood in Hobe Sound, this Stunning CBS Pool Home Features 5 Bedrooms, 4 Updated Bathrooms & 2-Car Garage. Main Living Areas Boast Vaulted Ceilings and Open-Concept Design, Perfect for Entertaining! Gourmet Kitchen Features High-End SS Appliances + Wine Fridge, Large Pantry, Breakfast Bar, and Opens to a Spacious Family Room big enough for the whole family! Right off the Kitchen/FR is access to the Private, Fenced Backyard featuring Screened Lanai w/ Beautiful Pool & Lush, Tropical Landscaping. Master Bedroom Features 2 Closets, Pool View, & Ensuite BA w/ Separate Shower & Jacuzzi Tub. Bedroom #5 Doubles as an 'In-Law Suite' w/ Separate Entrance. NEW A/C, Roof 2016. LOW HOA! Live in Paradise just 5 minutes from the Beach!
Location
State FL
County Martin
Area 14 - Hobe Sound/Stuart - South Of Cove Rd
Zoning RES
Rooms
Other Rooms Attic, Den/Office, Family, Great, Laundry-Inside, Maid/In-Law, Util-Garage
Master Bath 2 Master Baths, 2 Master Suites, Dual Sinks, Mstr Bdrm - Ground, Separate Shower, Separate Tub
Interior
Interior Features Ctdrl/Vault Ceilings, Decorative Fireplace, Entry Lvl Lvng Area, Fireplace(s), Foyer, Pantry, Roman Tub, Split Bedroom, Walk-in Closet
Heating Central, Electric
Cooling Ceiling Fan, Central, Electric
Flooring Ceramic Tile, Tile, Wood Floor
Furnishings Furniture Negotiable
Exterior
Exterior Feature Auto Sprinkler, Fence, Screened Patio, Shed
Parking Features 2+ Spaces, Driveway, Garage - Attached
Garage Spaces 2.0
Pool Equipment Included, Inground, Screened, Solar Heat
Community Features Disclosure
Utilities Available Cable, Public Sewer, Public Water, Underground
Amenities Available Tennis
Waterfront Description None
Roof Type Barrel
Present Use Disclosure
Exposure North
Private Pool Yes
Building
Lot Description 1/4 to 1/2 Acre, Private Road
Story 1.00
Foundation Block, CBS
Construction Status Resale
Schools
Elementary Schools Hobe Sound Elementary School
Middle Schools Murray Middle School
High Schools South Fork High School
Others
Pets Allowed Yes
HOA Fee Include Common Areas,Reserve Funds
Senior Community No Hopa
Restrictions Commercial Vehicles Prohibited,Lease OK w/Restrict
Security Features Gate - Unmanned,Security Sys-Owned
Acceptable Financing Cash, Conventional, FHA, VA
Horse Property No
Membership Fee Required No
Listing Terms Cash, Conventional, FHA, VA
Financing Cash,Conventional,FHA,VA
Read Less
Want to know what your home might be worth? Contact us for a FREE valuation!

Our team is ready to help you sell your home for the highest possible price ASAP
GET MORE INFORMATION





