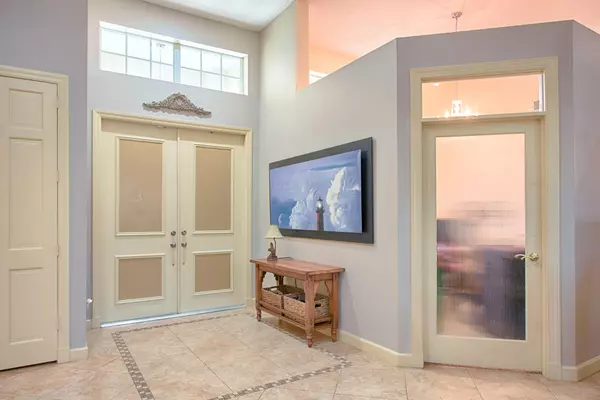Bought with Keller Williams Realty Jupiter
$475,000
$479,900
1.0%For more information regarding the value of a property, please contact us for a free consultation.
121 Cassily WAY Jupiter, FL 33458
3 Beds
2.1 Baths
2,501 SqFt
Key Details
Sold Price $475,000
Property Type Single Family Home
Sub Type Single Family Detached
Listing Status Sold
Purchase Type For Sale
Square Footage 2,501 sqft
Price per Sqft $189
Subdivision Preserve At Jupiter The Shores
MLS Listing ID RX-10531597
Sold Date 06/24/19
Style < 4 Floors,Contemporary
Bedrooms 3
Full Baths 2
Half Baths 1
Construction Status Resale
HOA Fees $125/mo
HOA Y/N Yes
Year Built 1993
Annual Tax Amount $6,604
Tax Year 2018
Lot Size 0.295 Acres
Property Description
Fabulous Floorplan in the gated Preserve at Jupiter in The Shores community! Recently painted with 13' ceilings, large screened patio, lush landscaping, huge master suite, kitchen with dual pantries and glide out shelves is open to family living & eat-in area! Formal living/dining separate area, too! Office! Utility Room w/ Sink. Split floor plan. Lower maintenance yard. Community offers biking, walking trails and more! Walking distance to highly desired Limestone Creek Elementary! Motivated Sellers have priced to move! Call today for more information!
Location
State FL
County Palm Beach
Area 5070
Zoning R1-A(c
Rooms
Other Rooms Great, Laundry-Inside, Storage, Attic, Den/Office, Laundry-Util/Closet
Master Bath Spa Tub & Shower, Mstr Bdrm - Sitting, Mstr Bdrm - Ground, Dual Sinks
Interior
Interior Features Ctdrl/Vault Ceilings, Entry Lvl Lvng Area, Closet Cabinets, Kitchen Island, Roman Tub, Built-in Shelves, Volume Ceiling, Walk-in Closet, Foyer, Pantry, Split Bedroom
Heating Central, Zoned
Cooling Electric, Central
Flooring Carpet, Ceramic Tile
Furnishings Unfurnished
Exterior
Exterior Feature Screened Patio, Room for Pool, Open Porch, Shutters, Zoned Sprinkler, Auto Sprinkler
Parking Features Garage - Attached, Driveway, 2+ Spaces
Garage Spaces 2.0
Community Features Sold As-Is
Utilities Available Electric, Cable, Public Water
Amenities Available Bike - Jog, Sidewalks, Picnic Area
Waterfront Description None
View Garden
Roof Type Barrel,S-Tile
Present Use Sold As-Is
Exposure Southeast
Private Pool No
Building
Lot Description 1/4 to 1/2 Acre, Paved Road, Sidewalks, Cul-De-Sac
Story 1.00
Unit Features Corner
Foundation Frame, Stucco
Construction Status Resale
Schools
Elementary Schools Limestone Creek Elementary School
Middle Schools Jupiter Middle School
High Schools Jupiter High School
Others
Pets Allowed Restricted
HOA Fee Include Common Areas,Security,Trash Removal,Common R.E. Tax
Senior Community No Hopa
Restrictions Other
Security Features Gate - Unmanned,Security Light
Acceptable Financing Cash, VA, FHA, Conventional
Horse Property No
Membership Fee Required No
Listing Terms Cash, VA, FHA, Conventional
Financing Cash,VA,FHA,Conventional
Read Less
Want to know what your home might be worth? Contact us for a FREE valuation!

Our team is ready to help you sell your home for the highest possible price ASAP
GET MORE INFORMATION





