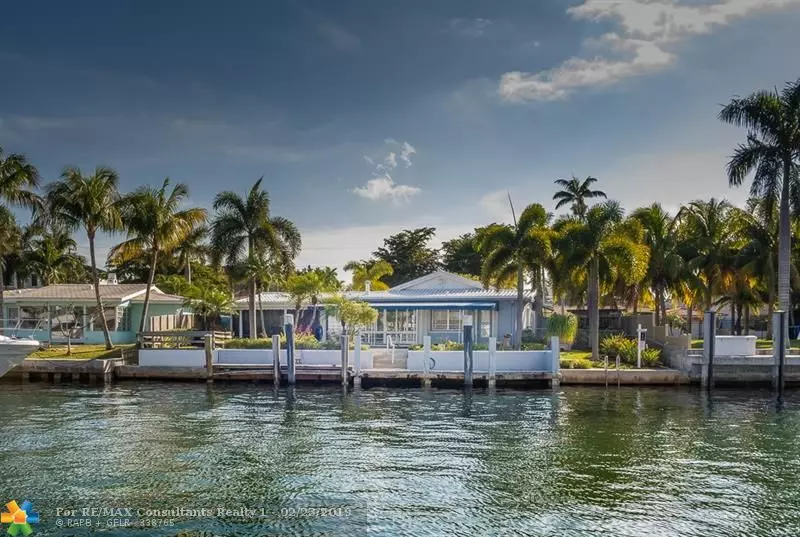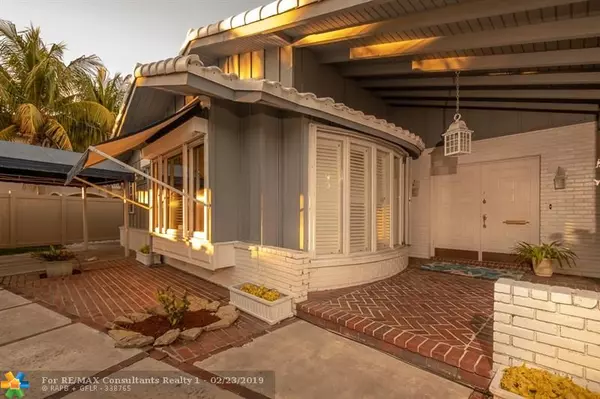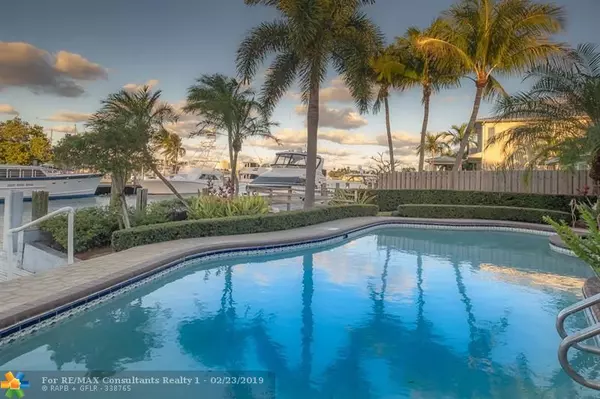$1,175,000
$1,287,000
8.7%For more information regarding the value of a property, please contact us for a free consultation.
1649 SE 12th Ct Fort Lauderdale, FL 33316
3 Beds
3 Baths
2,416 SqFt
Key Details
Sold Price $1,175,000
Property Type Single Family Home
Sub Type Single
Listing Status Sold
Purchase Type For Sale
Square Footage 2,416 sqft
Price per Sqft $486
Subdivision Lauderdale Harbors Sec A
MLS Listing ID F10155957
Sold Date 06/21/19
Style WF/Pool/Ocean Access
Bedrooms 3
Full Baths 3
Construction Status Resale
HOA Y/N No
Year Built 1959
Annual Tax Amount $7,987
Tax Year 2018
Lot Size 8,800 Sqft
Property Description
Just Reduced ! Lovingly maintained, New England styled orginal, 3 bedroom, 3 bath pool home, fabulous water views of the Lauderdale Yacht Club Marina & open intercoastal. Located on one of the best deep water canals. Only canal with an illuminated entrance marker from the intercoastal, located 3 lots from the intercoastal point, offers 80' of frontage, minutes to inlet. Explore the Venice of America from your dock! Enjoy sitting by your pool and watching the daily yacht & boat show. Spacious split floor plan, with beamed ceilings, living area, cozy family room, two guest rooms, master bedroom with onsuite bath. German inspired fireplace creates a focal point in the open living area. Come view the hidden potential in this home for renovation or rebuild.
Location
State FL
County Broward County
Area Ft Ldale Se (3280;3600;3800)
Zoning RES 8
Rooms
Bedroom Description At Least 1 Bedroom Ground Level,Entry Level,Master Bedroom Ground Level
Other Rooms Den/Library/Office, Florida Room, Utility Room/Laundry, Workshop
Dining Room Eat-In Kitchen, Kitchen Dining
Interior
Interior Features First Floor Entry, Fireplace, Foyer Entry, 3 Bedroom Split, Vaulted Ceilings, Volume Ceilings
Heating Central Heat, Other, Window/Wall
Cooling Ceiling Fans, Central Cooling, Wall/Window Unit Cooling
Flooring Carpeted Floors, Tile Floors
Equipment Dishwasher, Dryer, Electric Range, Electric Water Heater, Microwave, Refrigerator
Furnishings Unfurnished
Exterior
Exterior Feature Awnings, Extra Building/Shed, Fence, Patio, Screened Porch, Storm/Security Shutters
Pool Below Ground Pool, Free Form
Waterfront Description Canal Front
Water Access Y
Water Access Desc Private Dock,Unrestricted Salt Water Access
View Canal, Intracoastal View
Roof Type Barrel Roof,Composition Roll
Private Pool No
Building
Lot Description Less Than 1/4 Acre Lot
Foundation Concrete Block Construction
Sewer Municipal Sewer
Water Municipal Water
Construction Status Resale
Schools
Elementary Schools Bayview
Others
Pets Allowed No
Senior Community No HOPA
Restrictions No Restrictions
Acceptable Financing Cash, Conventional
Membership Fee Required No
Listing Terms Cash, Conventional
Special Listing Condition As Is, Survey Available
Pets Allowed No Restrictions
Read Less
Want to know what your home might be worth? Contact us for a FREE valuation!

Our team is ready to help you sell your home for the highest possible price ASAP

Bought with Berkshire Hathaway FL Realty
GET MORE INFORMATION





