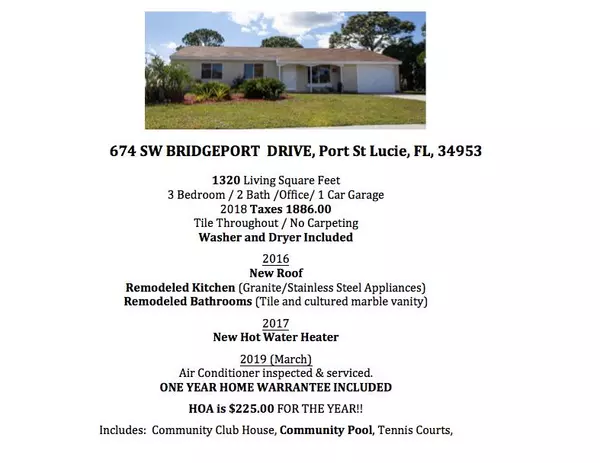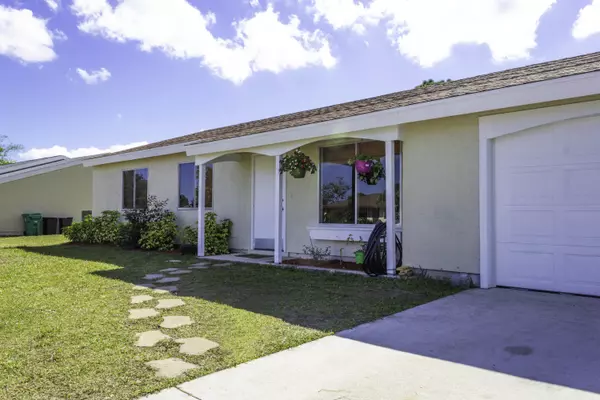Bought with Coldwell Banker Realty
$175,000
$184,900
5.4%For more information regarding the value of a property, please contact us for a free consultation.
674 SW Bridgeport DR Port Saint Lucie, FL 34953
3 Beds
2 Baths
1,320 SqFt
Key Details
Sold Price $175,000
Property Type Single Family Home
Sub Type Single Family Detached
Listing Status Sold
Purchase Type For Sale
Square Footage 1,320 sqft
Price per Sqft $132
Subdivision Port St Lucie Section 42 1St Replat
MLS Listing ID RX-10503694
Sold Date 06/21/19
Style Ranch
Bedrooms 3
Full Baths 2
Construction Status Resale
Membership Fee $250
HOA Fees $18/mo
HOA Y/N Yes
Year Built 1980
Annual Tax Amount $1,885
Tax Year 2018
Property Description
Move in ready home with spacious backyard! Come see this 3/2 single family home in the quiet Parks Edge community! This home has tile throughout and no carpeting. This model features an extra room off the kitchen perfect for a den, office, or sun room. This home has a beautifully upgraded kitchen; with stainless steel appliances and granite counter tops. The roof was replaced in 2016. New hot water heater was recently installed. A/C was professionally inspected and serviced in March 2019; everything looks good. Comes with 1 year service warranty. Home has a lovely and peaceful water view. This is a great family home. You are close to schools, shops and restaurants. HOA offers clubhouse, community pool, tennis courts and shuffle board. Association fees are only $225.00 a YEAR.
Location
State FL
County St. Lucie
Community Parks Edge
Area 7730
Zoning RS-2
Rooms
Other Rooms Den/Office
Master Bath Separate Shower
Interior
Heating Central, Electric
Cooling Central, Electric
Flooring Ceramic Tile
Furnishings Unfurnished
Exterior
Garage Spaces 1.0
Utilities Available Cable, Electric, Public Sewer, Public Water
Amenities Available Clubhouse, Community Room, Picnic Area, Pool, Shuffleboard, Sidewalks, Tennis
Waterfront Description Interior Canal
Exposure North
Private Pool No
Building
Lot Description < 1/4 Acre, 1/4 to 1/2 Acre
Story 1.00
Foundation Frame, Stucco
Construction Status Resale
Others
Pets Allowed Restricted
Senior Community No Hopa
Restrictions Buyer Approval
Acceptable Financing Cash, Conventional, FHA, VA
Horse Property No
Membership Fee Required Yes
Listing Terms Cash, Conventional, FHA, VA
Financing Cash,Conventional,FHA,VA
Read Less
Want to know what your home might be worth? Contact us for a FREE valuation!

Our team is ready to help you sell your home for the highest possible price ASAP
GET MORE INFORMATION





