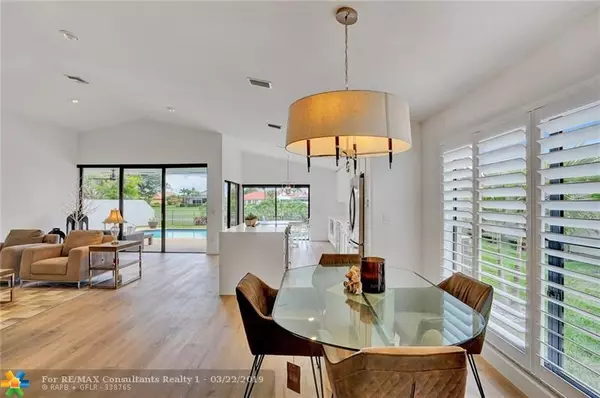$267,500
$300,000
10.8%For more information regarding the value of a property, please contact us for a free consultation.
10706 Crystal Lake Dr Boca Raton, FL 33428
3 Beds
2 Baths
2,058 SqFt
Key Details
Sold Price $267,500
Property Type Single Family Home
Sub Type Single
Listing Status Sold
Purchase Type For Sale
Square Footage 2,058 sqft
Price per Sqft $129
Subdivision Boca Woods Country Club
MLS Listing ID F10167646
Sold Date 05/13/19
Style Pool Only
Bedrooms 3
Full Baths 2
Construction Status Resale
Membership Fee $65,000
HOA Fees $311/mo
HOA Y/N Yes
Year Built 1985
Annual Tax Amount $2,508
Tax Year 2018
Lot Size 7,009 Sqft
Property Description
COMPLETELY RENOVATED IN 2018. BOCA WOODS COUNTRY CLUB PRIME LOCATION ON MOST PRIVATE CUL-DE-SAC STREET!!! NO HOMES ACROSS STREET, JUST A BEAUTIFUL LAKE. ON THE 9TH FAIRWAY OF THE LAKES GOLF COURS. LIGHT & BRIGHT, 31 FOOT GREAT ROOM. DOUBLE DOOR ENTRANCE TO MASTER SUITE W/LARGE PRIVATE BATH W/SEPARATE TUB & SHOWER, 2 CAR GARAGE, NEW KITCHEN, NEW ROOF, NEW FLOORING THROUGHOUT, HEATED POOL WAS RECENTLY RESURFACED. BOCA WOODS FEATURES 2 CHAMPIONSHIP GOLF COURSES/DRIVING RANGE/PUTTING GREENS/TENNIS COURTS/FINE DINING/FITNESS CENTER/PROFESSIONAL INSTRUCTORS/LARGE CARD ROOMS/BOOK CLUBS/VALET PARKING FOR OWNERS & GUESTS/GREAT ENTERTAINMENT/TRIPS. GOLF EQUITY BOND REQUIRED ($30,000 FULLY REFUNDABLE WHEN YOU SELL) + $35,000 INITIATION FEE. SQ FT PER PBCPA.
Location
State FL
County Palm Beach County
Area Palm Beach 4750; 4760; 4770; 4780; 4860; 4870; 488
Zoning RE
Rooms
Bedroom Description At Least 1 Bedroom Ground Level,Master Bedroom Ground Level
Other Rooms Other
Dining Room Breakfast Area, Family/Dining Combination, Snack Bar/Counter
Interior
Interior Features First Floor Entry, Cooking Island, Skylight, Split Bedroom, 3 Bedroom Split, Vaulted Ceilings, Walk-In Closets
Heating Central Heat, Electric Heat
Cooling Ceiling Fans, Central Cooling, Electric Cooling
Flooring Vinyl Floors
Equipment Automatic Garage Door Opener, Dishwasher, Dryer, Microwave, Electric Range, Refrigerator, Self Cleaning Oven, Smoke Detector, Washer
Furnishings Furniture Negotiable
Exterior
Exterior Feature Exterior Lighting, Patio, Tennis Court
Parking Features Attached
Garage Spaces 2.0
Pool Below Ground Pool, Community Pool, Private Pool
Waterfront Description Lake Front
Water Access Y
Water Access Desc None
View Golf View, Lake, Pool Area View
Roof Type Barrel Roof
Private Pool No
Building
Lot Description Cul-De-Sac Lot, Golf Course Lot, Zero Lot Line Lot
Foundation Concrete Block Construction
Sewer Municipal Sewer
Water Municipal Water
Construction Status Resale
Schools
Elementary Schools Sandpiper
Others
Pets Allowed Yes
HOA Fee Include 311
Senior Community No HOPA
Restrictions Ok To Lease
Acceptable Financing Cash, Conventional
Membership Fee Required Yes
Listing Terms Cash, Conventional
Special Listing Condition As Is
Pets Allowed No Restrictions
Read Less
Want to know what your home might be worth? Contact us for a FREE valuation!

Our team is ready to help you sell your home for the highest possible price ASAP

Bought with KW Innovations
GET MORE INFORMATION





