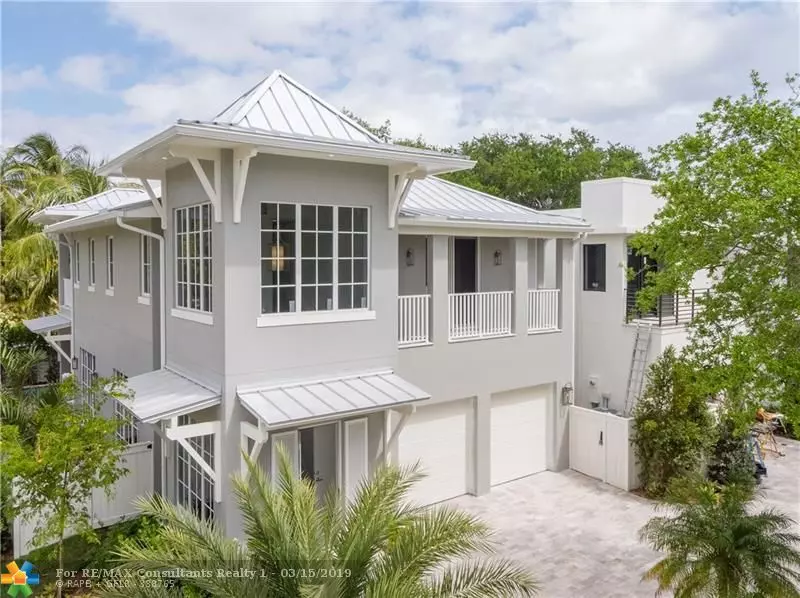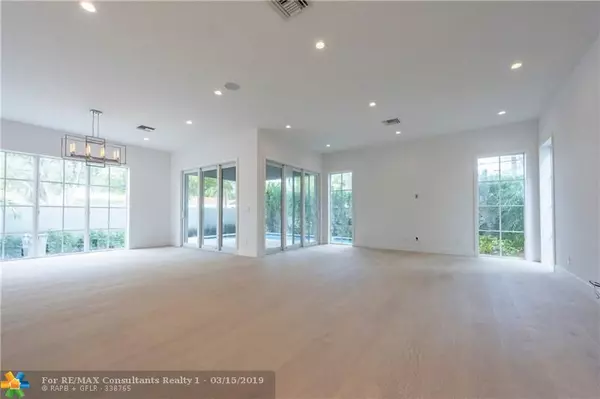$1,245,000
$1,245,000
For more information regarding the value of a property, please contact us for a free consultation.
1601 NE 4th Ct Fort Lauderdale, FL 33301
3 Beds
3.5 Baths
2,850 SqFt
Key Details
Sold Price $1,245,000
Property Type Single Family Home
Sub Type Single
Listing Status Sold
Purchase Type For Sale
Square Footage 2,850 sqft
Price per Sqft $436
Subdivision Victoria Park
MLS Listing ID F10166521
Sold Date 05/13/19
Style Pool Only
Bedrooms 3
Full Baths 3
Half Baths 1
Construction Status New Construction
HOA Y/N No
Year Built 2019
Tax Year 2019
Lot Size 9,865 Sqft
Property Description
New Construction just completed! A fresh new design for Victoria Park. With a nod to the coastal Carolina's this 3BR/3.5BA home offers a metal seamed roof, second level porches, a walled yard and a covered lanai overlooking the lap pool. A two story foyer gives way to a spectacular light filled Great room with walls of sliding doors and windows and wide plank Oak floors. A Chef's kitchen has white on white Shaker-style cabinetry, walk-in pantry, Quartz counter tops and premium stainless Jenn Air appliances that include a natural gas cook top and generously sized kitchen island. The master bedroom has a room sized walk-in closet, luxury bath with marble flooring and a private roofed porch. Two additional guest suites each with private bath plus a laundry room complete the second floor.
Location
State FL
County Broward County
Community New Construction
Area Ft Ldale Ne (3240-3270;3350-3380;3440-3450;3700)
Zoning RC-15
Rooms
Bedroom Description Master Bedroom Upstairs
Other Rooms Great Room, Storage Room, Utility Room/Laundry
Dining Room Dining/Living Room, Snack Bar/Counter
Interior
Interior Features First Floor Entry, Laundry Tub, Pantry, Split Bedroom, Volume Ceilings, Walk-In Closets
Heating Central Heat, Electric Heat, Zoned Heat
Cooling Central Cooling, Electric Cooling, Zoned Cooling
Flooring Marble Floors, Wood Floors
Equipment Automatic Garage Door Opener, Dishwasher, Disposal, Dryer, Gas Water Heater, Microwave, Natural Gas, Gas Range, Refrigerator, Washer
Exterior
Exterior Feature Fence, High Impact Doors, Exterior Lighting, Open Balcony, Open Porch, Patio
Parking Features Attached
Garage Spaces 2.0
Pool Below Ground Pool
Water Access N
View Garden View, Pool Area View
Roof Type Metal Roof
Private Pool No
Building
Lot Description Corner Lot, East Of Us 1
Foundation Concrete Block Construction, Cbs Construction, New Construction, Other Construction
Sewer Municipal Sewer
Water Municipal Water
Construction Status New Construction
Others
Pets Allowed Yes
Senior Community No HOPA
Restrictions No Restrictions
Acceptable Financing Cash, Conventional
Membership Fee Required No
Listing Terms Cash, Conventional
Pets Allowed No Restrictions
Read Less
Want to know what your home might be worth? Contact us for a FREE valuation!

Our team is ready to help you sell your home for the highest possible price ASAP

Bought with One Sotheby's Int'l Realty
GET MORE INFORMATION





