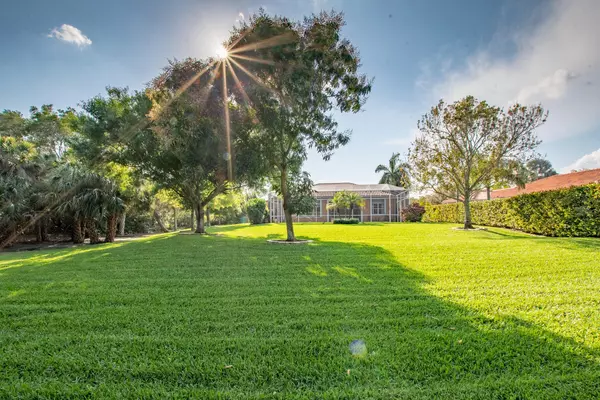Bought with NV Realty Group, LLC
$565,000
$559,000
1.1%For more information regarding the value of a property, please contact us for a free consultation.
9739 SE Osprey Pointe DR Hobe Sound, FL 33455
3 Beds
3 Baths
2,278 SqFt
Key Details
Sold Price $565,000
Property Type Single Family Home
Sub Type Single Family Detached
Listing Status Sold
Purchase Type For Sale
Square Footage 2,278 sqft
Price per Sqft $248
Subdivision Osprey Cove Yacht Club
MLS Listing ID RX-10510698
Sold Date 04/29/19
Style Mediterranean,Traditional
Bedrooms 3
Full Baths 3
Construction Status Resale
Membership Fee $3,500
HOA Fees $205/mo
HOA Y/N Yes
Leases Per Year 2
Year Built 2000
Annual Tax Amount $5,992
Tax Year 2018
Lot Size 0.669 Acres
Property Description
Enjoy a pristine NATURE PRESERVE with direct access to the Intracoastal from your backyard. This 3 bedroom, 3 bath home sits on the largest lot [2/3 acre, 29,141 sq ft] lot in the gated community of Osprey Cove Yacht Club is the perfect private and quiet home. Enter this CBS home on a cul-de-sac of only three homes from the pavered driveway and walkways, through double front doors into the living room and dining rooms with sliding doors and views to the pool and preserve. The heart of the home is the expansive, open and bright kitchen and family rooms. The kitchen offers the chef of the home an abundance white cabinetry, reaches of solid surface countertops, a breakfast area, bar top seating, a large pantry and views to the family room with triple window views and access to the
Location
State FL
County Martin
Community Osprey Cove Yacht Club
Area 14 - Hobe Sound/Stuart - South Of Cove Rd
Zoning Residential
Rooms
Other Rooms Attic, Cabana Bath, Family, Great, Laundry-Inside, Pool Bath
Master Bath Dual Sinks, Mstr Bdrm - Ground, Mstr Bdrm - Sitting, Separate Shower, Separate Tub, Spa Tub & Shower, Whirlpool Spa
Interior
Interior Features Closet Cabinets, Ctdrl/Vault Ceilings, Foyer, Laundry Tub, Pantry, Pull Down Stairs, Roman Tub, Split Bedroom, Volume Ceiling, Walk-in Closet
Heating Central, Electric
Cooling Central, Electric
Flooring Carpet, Ceramic Tile
Furnishings Unfurnished
Exterior
Exterior Feature Auto Sprinkler, Covered Patio, Screened Patio
Parking Features 2+ Spaces, Garage - Attached
Garage Spaces 2.0
Pool Inground, Screened
Utilities Available Cable, Electric, Public Sewer, Public Water
Amenities Available Bike - Jog, Boating, Clubhouse, Community Room, Fitness Center, Lobby, Pool, Sidewalks, Tennis
Waterfront Description Intracoastal
Water Access Desc Common Dock,Electric Available,Water Available
View Garden, Other
Roof Type Barrel
Exposure West
Private Pool Yes
Building
Lot Description 1/2 to < 1 Acre, Cul-De-Sac, East of US-1, Sidewalks
Story 1.00
Foundation Block, CBS
Construction Status Resale
Others
Pets Allowed Yes
HOA Fee Include Common Areas,Common R.E. Tax,Recrtnal Facility,Security
Senior Community No Hopa
Restrictions Commercial Vehicles Prohibited
Acceptable Financing Cash, Conventional, FHA, VA
Horse Property No
Membership Fee Required Yes
Listing Terms Cash, Conventional, FHA, VA
Financing Cash,Conventional,FHA,VA
Pets Allowed No Restrictions
Read Less
Want to know what your home might be worth? Contact us for a FREE valuation!

Our team is ready to help you sell your home for the highest possible price ASAP
GET MORE INFORMATION





