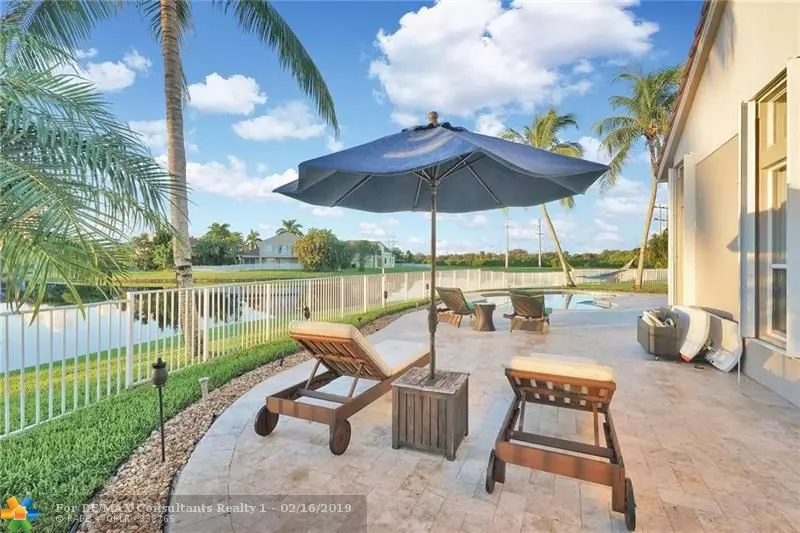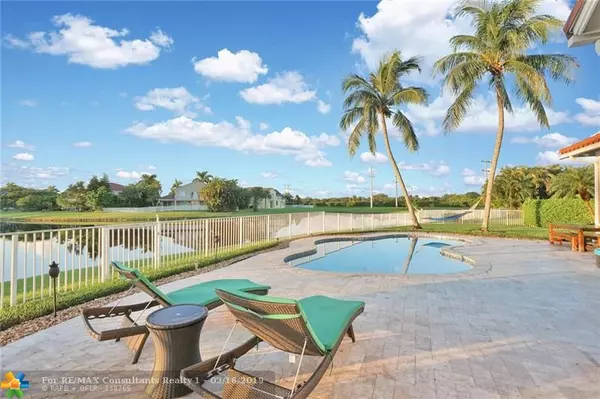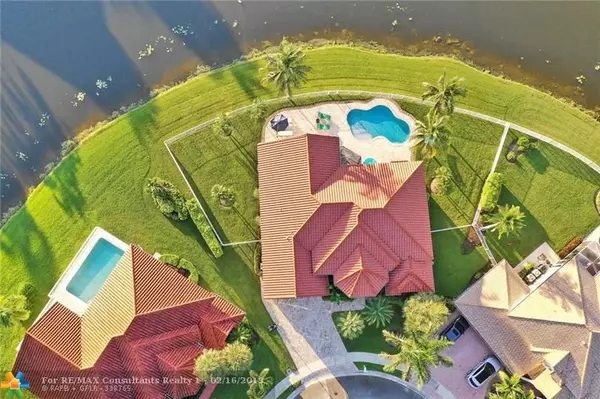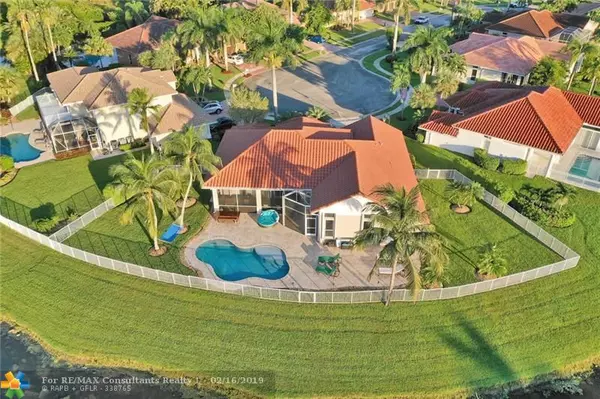$549,000
$598,999
8.3%For more information regarding the value of a property, please contact us for a free consultation.
19266 Bay Leaf Ct Boca Raton, FL 33498
4 Beds
3 Baths
2,670 SqFt
Key Details
Sold Price $549,000
Property Type Single Family Home
Sub Type Single
Listing Status Sold
Purchase Type For Sale
Square Footage 2,670 sqft
Price per Sqft $205
Subdivision Boca Isles North
MLS Listing ID F10163118
Sold Date 04/04/19
Style WF/Pool/No Ocean Access
Bedrooms 4
Full Baths 3
Construction Status New Construction
HOA Fees $275/mo
HOA Y/N Yes
Total Fin. Sqft 12916
Year Built 1994
Annual Tax Amount $7,000
Tax Year 2018
Lot Size 0.297 Acres
Property Description
This Home is stunning and immaculate !! Beautiful lake view home in sought after Boca Isles with breathtaking views. Home has a private pool for entertaining or relaxing, over 200sq. feet of patio. Have those wonderful pool parties that turn to dance parties. High vaulted screened in patio with the finest lake views. Peaceful. Tranquil. Serene.Home has a open flowing floor plan centralized spacious kitchen with high spacious cabinets and granite counters, The following is a list of all the newer upgraded items, pool and deck, 2in thick Travertine, wood flooring, tile, baseboards, ceiling fans, closet doors, hurricane impact garage door, fining around pool, recently painted in and out, new brick pavers in driveway and mature tropical landscaping. This home is located on a cul de sac.
Location
State FL
County Palm Beach County
Community Boca Isles North
Area Palm Beach 4750; 4760; 4770; 4780; 4860; 4870; 488
Zoning RESIDENT
Rooms
Bedroom Description Entry Level,Master Bedroom Ground Level
Other Rooms Great Room
Dining Room Breakfast Area, Formal Dining
Interior
Interior Features First Floor Entry, Closet Cabinetry, Pantry, Split Bedroom, Volume Ceilings, Walk-In Closets
Heating Central Heat, Electric Heat
Cooling Ceiling Fans, Central Cooling, Paddle Fans, Zoned Cooling
Flooring Wood Floors
Equipment Dishwasher, Disposal, Dryer, Electric Water Heater, Microwave, Refrigerator, Smoke Detector, Washer
Exterior
Exterior Feature Fence, Screened Porch, Storm/Security Shutters
Parking Features Attached
Garage Spaces 2.0
Pool Below Ground Pool, Private Pool
Waterfront Description Lake Front
Water Access Y
Water Access Desc None
View Lake, Water View
Roof Type Curved/S-Tile Roof
Private Pool No
Building
Lot Description 1/4 To Less Than 1/2 Acre Lot
Foundation Cbs Construction
Sewer Municipal Sewer
Water Municipal Water
Construction Status New Construction
Others
Pets Allowed Yes
HOA Fee Include 275
Senior Community No HOPA
Restrictions Assoc Approval Required,Ok To Lease,Other Restrictions
Acceptable Financing Cash, Conventional, FHA-Va Approved
Membership Fee Required No
Listing Terms Cash, Conventional, FHA-Va Approved
Special Listing Condition As Is, Survey Available, Title Insurance Policy Available
Pets Allowed Restrictions Or Possible Restrictions
Read Less
Want to know what your home might be worth? Contact us for a FREE valuation!

Our team is ready to help you sell your home for the highest possible price ASAP

Bought with Re/Max Powerpro Realty
GET MORE INFORMATION





