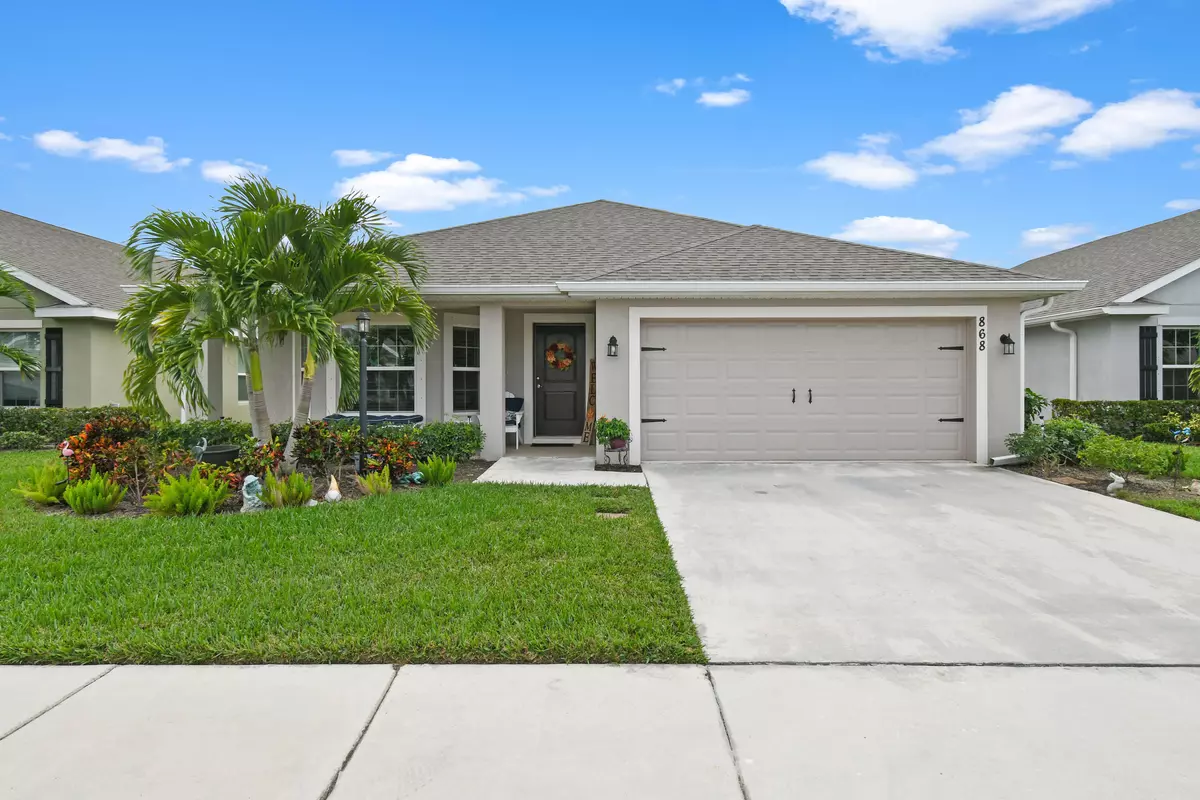Bought with RE/MAX Masterpiece Realty
$375,000
$384,900
2.6%For more information regarding the value of a property, please contact us for a free consultation.
868 NE Whistling Duck WAY Port Saint Lucie, FL 34983
3 Beds
2 Baths
1,763 SqFt
Key Details
Sold Price $375,000
Property Type Single Family Home
Sub Type Single Family Detached
Listing Status Sold
Purchase Type For Sale
Square Footage 1,763 sqft
Price per Sqft $212
Subdivision River Place On The St Lucie No 10 1St Replat
MLS Listing ID RX-11005855
Sold Date 12/27/24
Bedrooms 3
Full Baths 2
Construction Status Resale
HOA Fees $92/mo
HOA Y/N Yes
Year Built 2019
Annual Tax Amount $4,513
Tax Year 2023
Lot Size 5,619 Sqft
Property Description
Why wait to build? This Newer Home, Newer Roof 2019 open floor plan in River Place is ready now and has perfectly selected updates. Floorplan has lots of Natural Light flooding this Single-Story CBS built. As soon as you walk thru the front door you will see the wood tiled floors throughout the entire house including the bedrooms, Large Main Bedroom offers a large closet and double sink vanity and spacious 2 and 3 bedroom and a great room that is open to the kitchen which has quartz counter tops, 42'' Kitchen Cabinets and over the counter pendant lighting, and plenty of counter space that fits 5 counter stools. The house has a water softener and has a generator outlet for a portable generator. Seller will contribute $5K towards buyers closing costs and pre-paids.
Location
State FL
County St. Lucie
Area 7370
Zoning Res
Rooms
Other Rooms Laundry-Inside
Master Bath Combo Tub/Shower
Interior
Interior Features Ctdrl/Vault Ceilings, Foyer, Kitchen Island, Pantry, Stack Bedrooms, Walk-in Closet
Heating Central
Cooling Central
Flooring Tile
Furnishings Unfurnished
Exterior
Parking Features Garage - Attached
Garage Spaces 2.0
Utilities Available Cable, Electric, Public Sewer, Public Water
Amenities Available Clubhouse, Extra Storage, Fitness Center, Picnic Area, Playground, Pool, Sidewalks, Street Lights
Waterfront Description None
View Preserve
Roof Type Comp Shingle
Exposure Northeast
Private Pool No
Building
Lot Description < 1/4 Acre
Story 1.00
Foundation CBS, Concrete
Construction Status Resale
Others
Pets Allowed Yes
Senior Community No Hopa
Restrictions Lease OK
Acceptable Financing Cash, Conventional, FHA, VA
Horse Property No
Membership Fee Required No
Listing Terms Cash, Conventional, FHA, VA
Financing Cash,Conventional,FHA,VA
Read Less
Want to know what your home might be worth? Contact us for a FREE valuation!

Our team is ready to help you sell your home for the highest possible price ASAP
GET MORE INFORMATION





