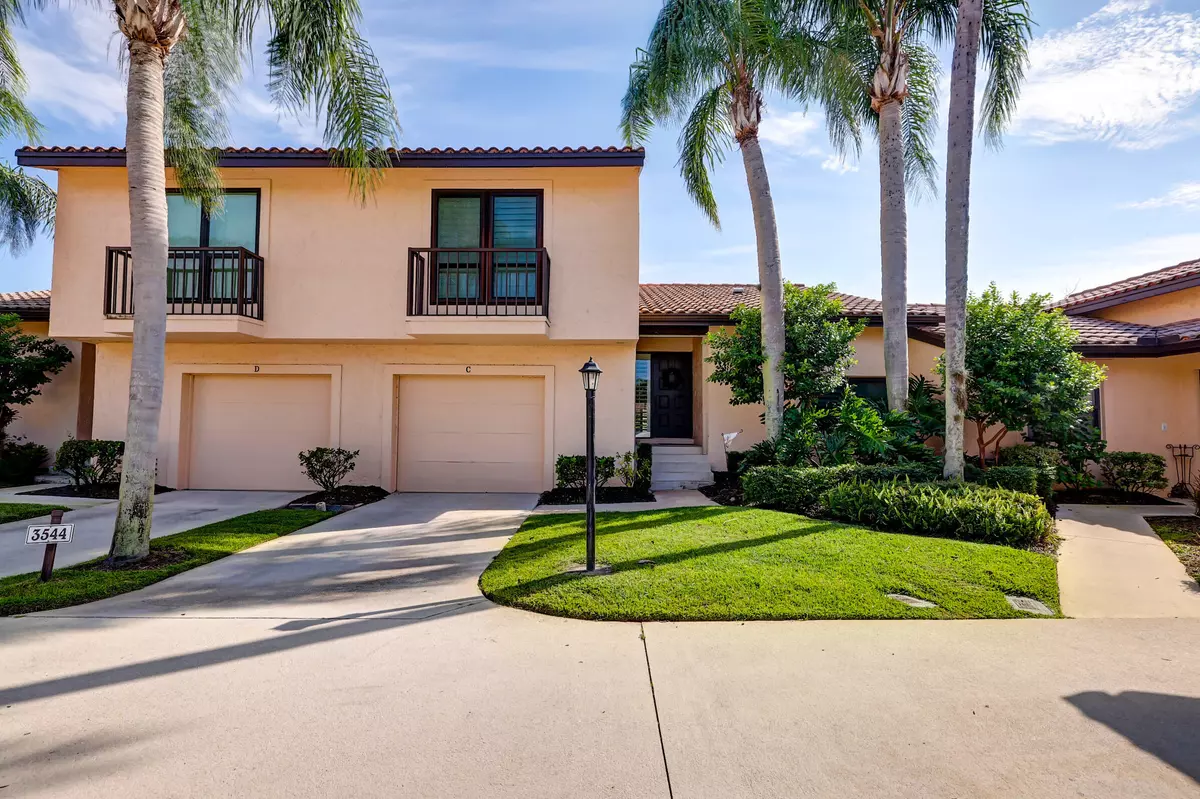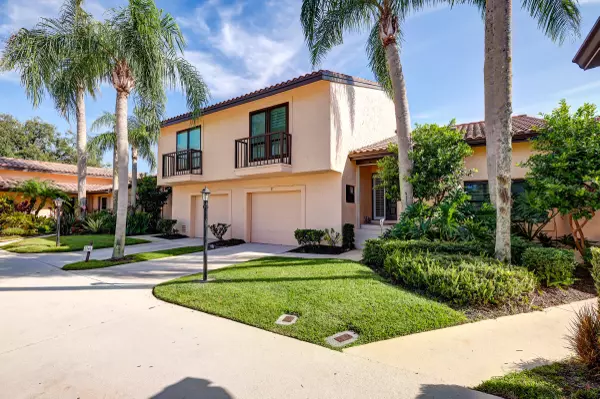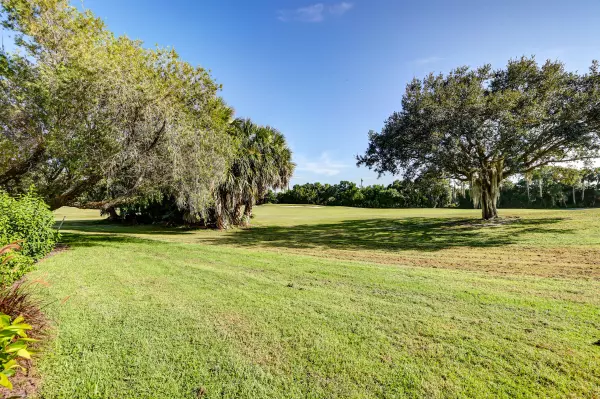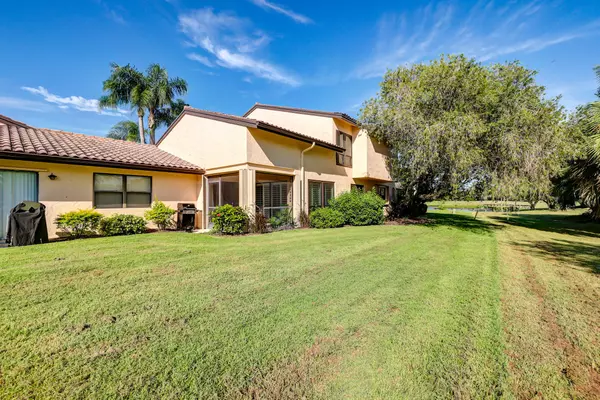Bought with Water Pointe Realty Group
$340,000
$339,900
For more information regarding the value of a property, please contact us for a free consultation.
3544 SW Quail Meadow TRL C Palm City, FL 34990
3 Beds
3 Baths
1,654 SqFt
Key Details
Sold Price $340,000
Property Type Townhouse
Sub Type Townhouse
Listing Status Sold
Purchase Type For Sale
Square Footage 1,654 sqft
Price per Sqft $205
Subdivision Quail Meadow At Martin Downs (Aka Martin Downs Pla
MLS Listing ID RX-11030346
Sold Date 12/23/24
Style Contemporary,Villa
Bedrooms 3
Full Baths 3
Construction Status Resale
HOA Fees $397/mo
HOA Y/N Yes
Year Built 1983
Annual Tax Amount $3,031
Tax Year 2024
Lot Size 1,554 Sqft
Property Description
Check out this beautifully updated 3-bedroom, 3-bath townhome located in the desirable Martin Downs Country Club. Move-in ready, the home features an eat-in kitchen with stainless steel appliances, granite countertops, and wood cabinetry. The home is protected with impact windows, all adorned with plantation shutters, and a screened porch equipped with accordion shutters for full hurricane coverage. Enjoy elegant wood flooring throughout and tastefully updated bathrooms. The A/C was replaced in 2020. Relax and take in the serene southern views overlooking the golf course fairway. Optional memberships available to The Village Club & Preserve, which would allow access to pools, tennis and pickleball courts, basketball, fitness trail, dog park, and other recreational features.
Location
State FL
County Martin
Area 9 - Palm City
Zoning RES
Rooms
Other Rooms None
Master Bath Mstr Bdrm - Upstairs, Separate Shower
Interior
Interior Features Closet Cabinets, Foyer, Split Bedroom, Walk-in Closet
Heating Central, Electric
Cooling Central, Electric
Flooring Ceramic Tile, Wood Floor
Furnishings Unfurnished
Exterior
Exterior Feature Screen Porch
Parking Features 2+ Spaces, Garage - Attached
Garage Spaces 1.0
Community Features Gated Community
Utilities Available Cable, Electric, Public Sewer, Public Water
Amenities Available Fitness Trail, Golf Course, Pickleball, Playground, Street Lights, Tennis
Waterfront Description None
View Garden, Golf
Exposure West
Private Pool No
Building
Lot Description < 1/4 Acre
Story 2.00
Foundation Block, CBS, Concrete
Construction Status Resale
Schools
Elementary Schools Citrus Grove Elementary
Middle Schools Hidden Oaks Middle School
High Schools Martin County High School
Others
Pets Allowed Yes
HOA Fee Include Cable,Management Fees,Trash Removal
Senior Community No Hopa
Restrictions Buyer Approval,Commercial Vehicles Prohibited,Lease OK w/Restrict,Maximum # Vehicles,No Boat,No RV,Tenant Approval
Security Features Gate - Manned,Security Patrol
Acceptable Financing Cash, Conventional, FHA, VA
Horse Property No
Membership Fee Required No
Listing Terms Cash, Conventional, FHA, VA
Financing Cash,Conventional,FHA,VA
Pets Allowed No Aggressive Breeds, Number Limit, Size Limit
Read Less
Want to know what your home might be worth? Contact us for a FREE valuation!

Our team is ready to help you sell your home for the highest possible price ASAP
GET MORE INFORMATION





