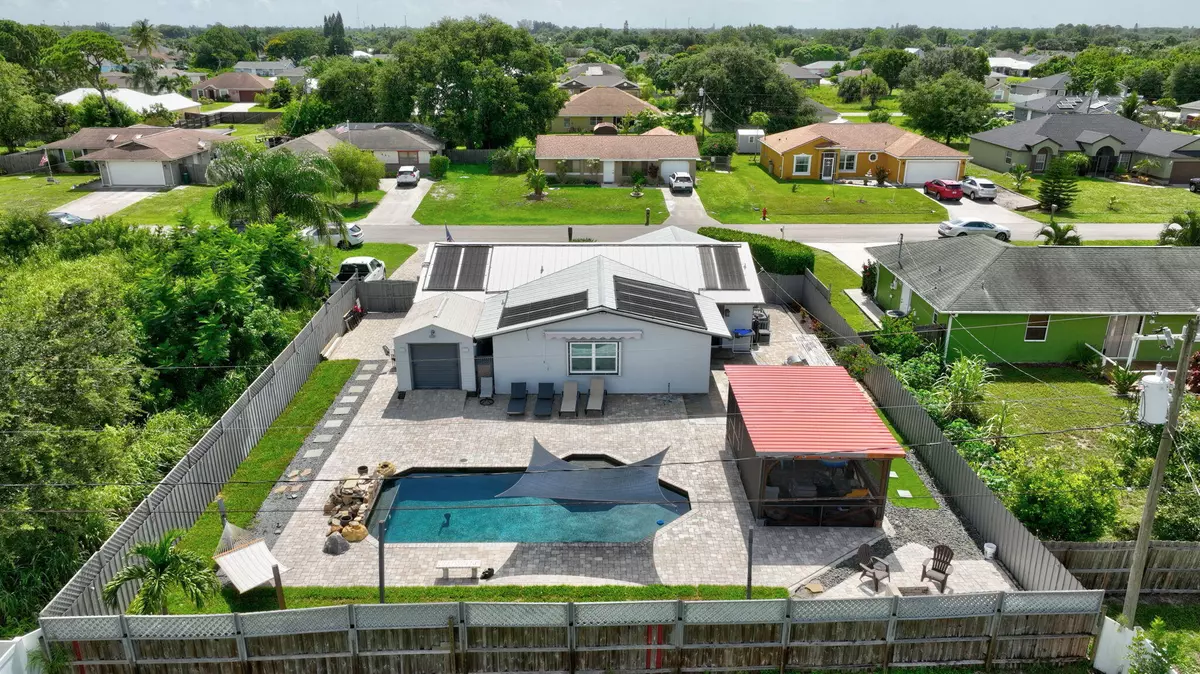Bought with EXP Realty LLC
$455,000
$465,000
2.2%For more information regarding the value of a property, please contact us for a free consultation.
642 SW Kenyoun ST Port Saint Lucie, FL 34983
4 Beds
2 Baths
1,786 SqFt
Key Details
Sold Price $455,000
Property Type Single Family Home
Sub Type Single Family Detached
Listing Status Sold
Purchase Type For Sale
Square Footage 1,786 sqft
Price per Sqft $254
Subdivision Port St Lucie Section 27
MLS Listing ID RX-11009635
Sold Date 12/23/24
Style Ranch
Bedrooms 4
Full Baths 2
Construction Status Resale
HOA Y/N No
Year Built 1984
Annual Tax Amount $3,922
Tax Year 2023
Lot Size 10,000 Sqft
Property Description
Your Oasis In The City. Over The Top - Hi-End Remodel Thru-out. Keyless Entry/Video Doorbell. New Metal Roof 2014. Solar-Heated Pool w/ Add'l Pool Heat Pump. Tankless Water Heater For Home. Fully Equipped Summer Kitchen and Expansive Lighted Cabana w/ Dual Fans By Pool. IMPACT WINDOWS/DOORS. SS Appliance Pkg, Granite, Maple Cabinet Kitchen. Large Utility Rm Provides 2ndary Counter Space, Sink, Cabinets Off Kitchen. Pocket Doors Thru-out. Three (3) Head Master Shower/Spa Tub. Master Bdrm Wired For Sound and Separate Keyless Entry. Hi-end Decora Smart Switches Thru-out. Full Home Water Filtration System. Landscape Lighting/Sprinkler Sys. Expanded Paver Driveway. Rear Tile and Paver Patio Surrounded By PREMIUM PRIVACY FENCE and Lighting. MANY MORE UPGRADES. This One Has WOW Factor.
Location
State FL
County St. Lucie
Area 7270
Zoning RS-2
Rooms
Other Rooms Family, Laundry-Inside, Laundry-Util/Closet
Master Bath Separate Shower, Whirlpool Spa
Interior
Interior Features Ctdrl/Vault Ceilings, Laundry Tub, Pantry, Roman Tub, Split Bedroom, Volume Ceiling, Walk-in Closet
Heating Central, Electric, Solar
Cooling Ceiling Fan, Central
Flooring Ceramic Tile
Furnishings Unfurnished
Exterior
Exterior Feature Auto Sprinkler, Built-in Grill, Cabana, Custom Lighting, Deck, Fence, Outdoor Shower, Shed, Shutters, Solar Panels, Summer Kitchen, Well Sprinkler
Parking Features 2+ Spaces, Drive - Decorative, Driveway, RV/Boat
Pool Child Gate, Concrete, Equipment Included, Gunite, Heated, Inground, Salt Chlorination, Solar Heat
Community Features Sold As-Is
Utilities Available Public Sewer, Public Water
Amenities Available None
Waterfront Description None
View Pool
Roof Type Metal
Present Use Sold As-Is
Exposure East
Private Pool Yes
Building
Lot Description < 1/4 Acre
Story 1.00
Foundation Frame, Stone, Stucco
Construction Status Resale
Others
Pets Allowed Yes
Senior Community No Hopa
Restrictions None
Security Features Motion Detector,Security Sys-Owned
Acceptable Financing Cash, Conventional, FHA, VA
Horse Property No
Membership Fee Required No
Listing Terms Cash, Conventional, FHA, VA
Financing Cash,Conventional,FHA,VA
Read Less
Want to know what your home might be worth? Contact us for a FREE valuation!

Our team is ready to help you sell your home for the highest possible price ASAP
GET MORE INFORMATION





