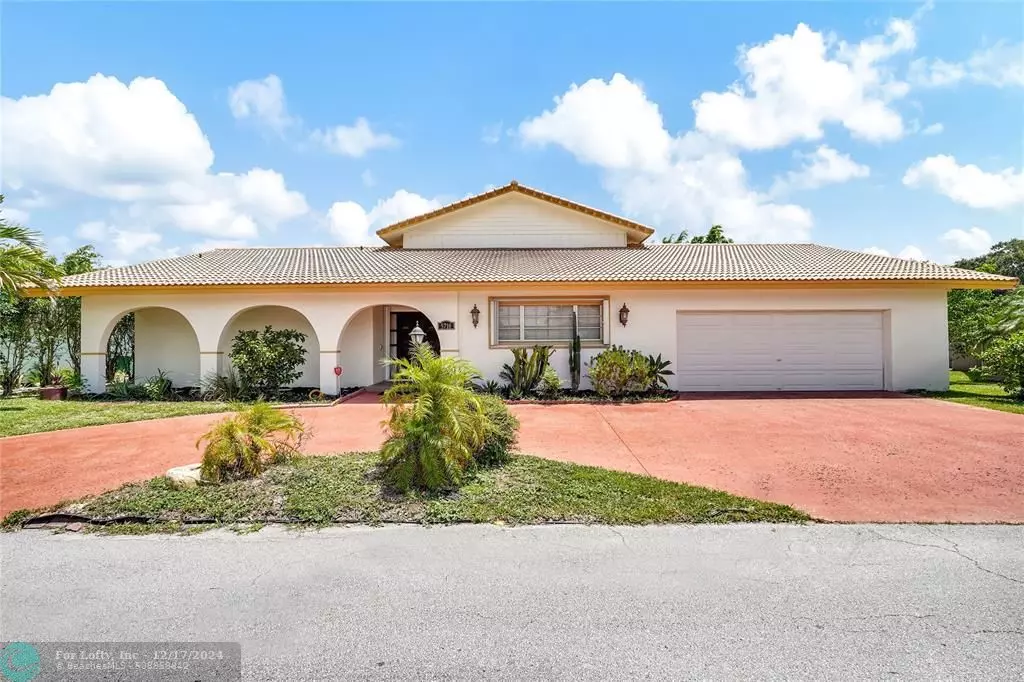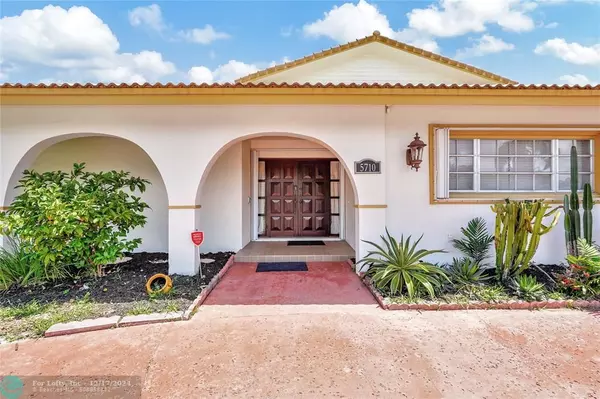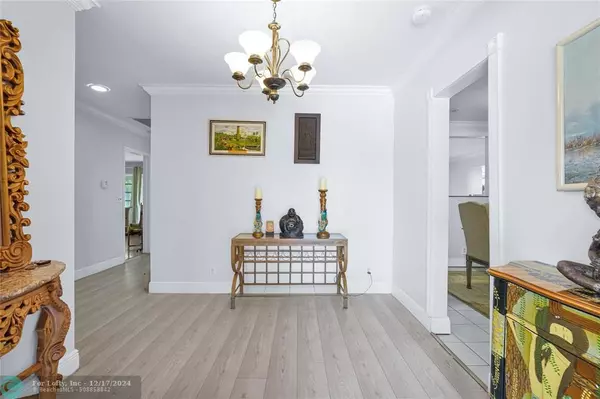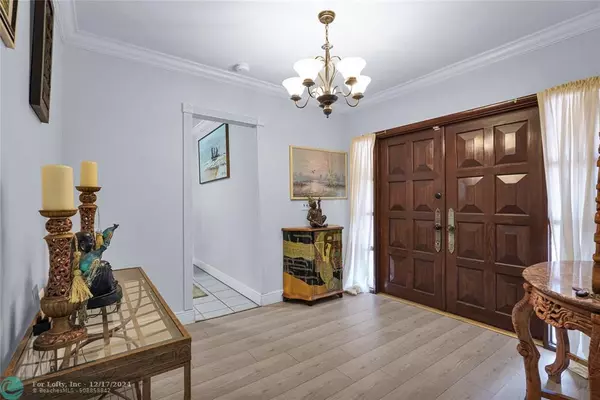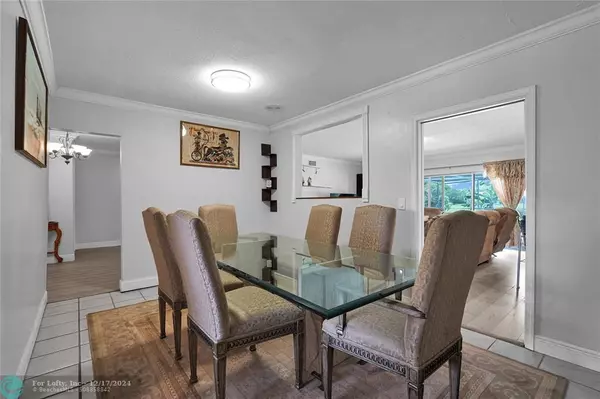$685,000
$705,000
2.8%For more information regarding the value of a property, please contact us for a free consultation.
5710 S Travelers Palm Ln Tamarac, FL 33319
4 Beds
3 Baths
2,903 SqFt
Key Details
Sold Price $685,000
Property Type Single Family Home
Sub Type Single
Listing Status Sold
Purchase Type For Sale
Square Footage 2,903 sqft
Price per Sqft $235
Subdivision Woodlands Sec Seven 67-41
MLS Listing ID F10451609
Sold Date 12/16/24
Style Pool Only
Bedrooms 4
Full Baths 3
Construction Status Resale
HOA Fees $117/mo
HOA Y/N Yes
Year Built 1972
Annual Tax Amount $8,297
Tax Year 2023
Lot Size 9,692 Sqft
Property Description
Discover this well maintained home nestled in the heart of the sought-after Woodlands community! This 4-bedroom, 3-bathroom haven spans over 2,900 sq. ft across two floors, filled with natural light and abundant storage. The renovated open kitchen showcases granite countertops and stainless steel appliances with ample cupboard space. The floor plan features a huge laundry room with extra storage, the master suite plus one bedroom and bathroom on the first floor and the two additional bedrooms and another bathroom upstairs. Enjoy tranquil outdoor living in the fully screened-in patio overlooking the private pool and expansive green space. Set in a fantastic private community with remarkably low maintenance fees covering lawn care and access to a community pool. Come make this your home!
Location
State FL
County Broward County
Area Tamarac/Snrs/Lderhl (3650-3670;3730-3750;3820-3850)
Zoning R-1B&C
Rooms
Bedroom Description At Least 1 Bedroom Ground Level,Master Bedroom Ground Level
Other Rooms Family Room, Utility Room/Laundry
Interior
Interior Features First Floor Entry, Pantry, Walk-In Closets
Heating Central Heat
Cooling Ceiling Fans, Central Cooling
Flooring Carpeted Floors, Tile Floors, Vinyl Floors
Equipment Dishwasher, Dryer, Electric Range, Microwave, Refrigerator, Washer
Exterior
Exterior Feature Patio, Screened Porch, Storm/Security Shutters
Garage Spaces 2.0
Pool Private Pool
Water Access N
View Garden View
Roof Type Curved/S-Tile Roof
Private Pool Yes
Building
Lot Description Less Than 1/4 Acre Lot
Foundation Concrete Block Construction
Sewer Municipal Sewer
Water Municipal Water
Construction Status Resale
Others
Pets Allowed No
HOA Fee Include 117
Senior Community No HOPA
Restrictions Other Restrictions
Acceptable Financing Cash, Conventional, FHA, VA
Membership Fee Required No
Listing Terms Cash, Conventional, FHA, VA
Read Less
Want to know what your home might be worth? Contact us for a FREE valuation!

Our team is ready to help you sell your home for the highest possible price ASAP

Bought with Sheen Real Estate Solutions
GET MORE INFORMATION

