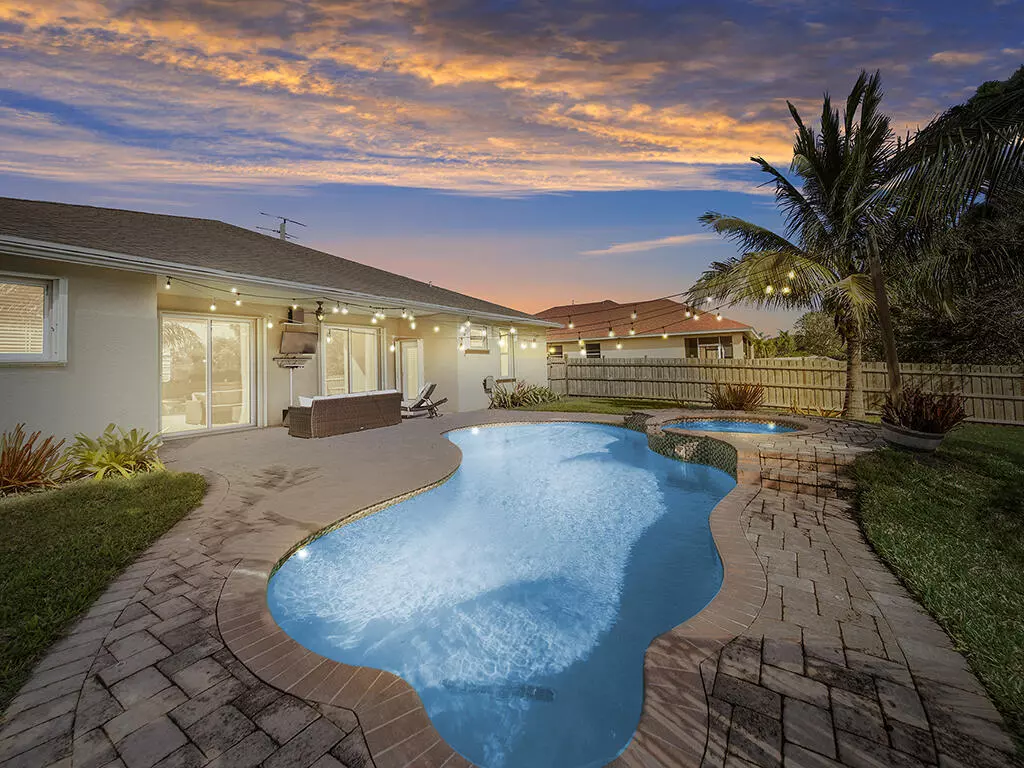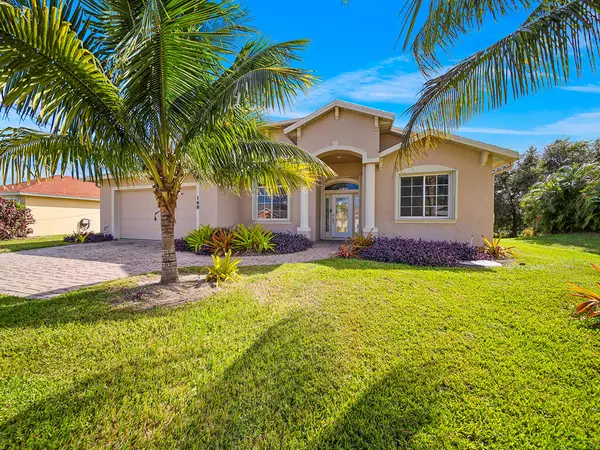Bought with Bruckman Realty, LLC
$469,000
$485,000
3.3%For more information regarding the value of a property, please contact us for a free consultation.
168 SW Oakridge DR Port Saint Lucie, FL 34984
3 Beds
2 Baths
1,731 SqFt
Key Details
Sold Price $469,000
Property Type Single Family Home
Sub Type Single Family Detached
Listing Status Sold
Purchase Type For Sale
Square Footage 1,731 sqft
Price per Sqft $270
Subdivision Port St Lucie Section 18
MLS Listing ID RX-11033451
Sold Date 12/16/24
Bedrooms 3
Full Baths 2
Construction Status Resale
HOA Y/N No
Year Built 2008
Annual Tax Amount $5,222
Tax Year 2023
Lot Size 10,000 Sqft
Property Description
This beautifully maintained three-bedroom, two-bathroom home features a unique split floor plan, ensuring privacy and comfort for everyone. One of the bathrooms includes a convenient cabana bath, perfect for guests enjoying the stunning saltwater pool and spa.Situated in a peaceful neighborhood, this property boasts a fully fenced yard with no neighbors to the back or west side, offering an extra sense of tranquility. The accordion shutters on all openings provide both security and peace of mind during storm season. The home is equipped with a full-house gas generator and a reverse osmosis water system, ensuring your comfort and convenience at all times.
Location
State FL
County St. Lucie
Area 7710
Zoning RS-2 PSL
Rooms
Other Rooms Attic, Cabana Bath, Family, Great, Laundry-Inside
Master Bath Dual Sinks, Mstr Bdrm - Ground, Separate Shower, Separate Tub
Interior
Interior Features Ctdrl/Vault Ceilings, Entry Lvl Lvng Area, Foyer, French Door, Pull Down Stairs, Roman Tub, Split Bedroom, Walk-in Closet
Heating Central, Electric
Cooling Ceiling Fan, Central, Electric
Flooring Carpet, Tile, Vinyl Floor
Furnishings Unfurnished
Exterior
Exterior Feature Covered Patio, Fence, Fruit Tree(s), Shutters, Zoned Sprinkler
Parking Features 2+ Spaces, Driveway, Garage - Attached
Garage Spaces 2.0
Pool Equipment Included, Freeform, Heated, Inground, Salt Chlorination, Spa
Community Features Sold As-Is
Utilities Available Cable, Electric, Public Sewer, Public Water
Amenities Available Street Lights
Waterfront Description None
View Garden, Pool
Roof Type Comp Shingle
Present Use Sold As-Is
Exposure North
Private Pool Yes
Building
Lot Description West of US-1
Story 1.00
Foundation Block, CBS, Stucco
Construction Status Resale
Others
Pets Allowed Yes
Senior Community No Hopa
Restrictions None
Security Features Security Sys-Owned
Acceptable Financing Cash, Conventional, FHA, VA
Horse Property No
Membership Fee Required No
Listing Terms Cash, Conventional, FHA, VA
Financing Cash,Conventional,FHA,VA
Read Less
Want to know what your home might be worth? Contact us for a FREE valuation!

Our team is ready to help you sell your home for the highest possible price ASAP
GET MORE INFORMATION





