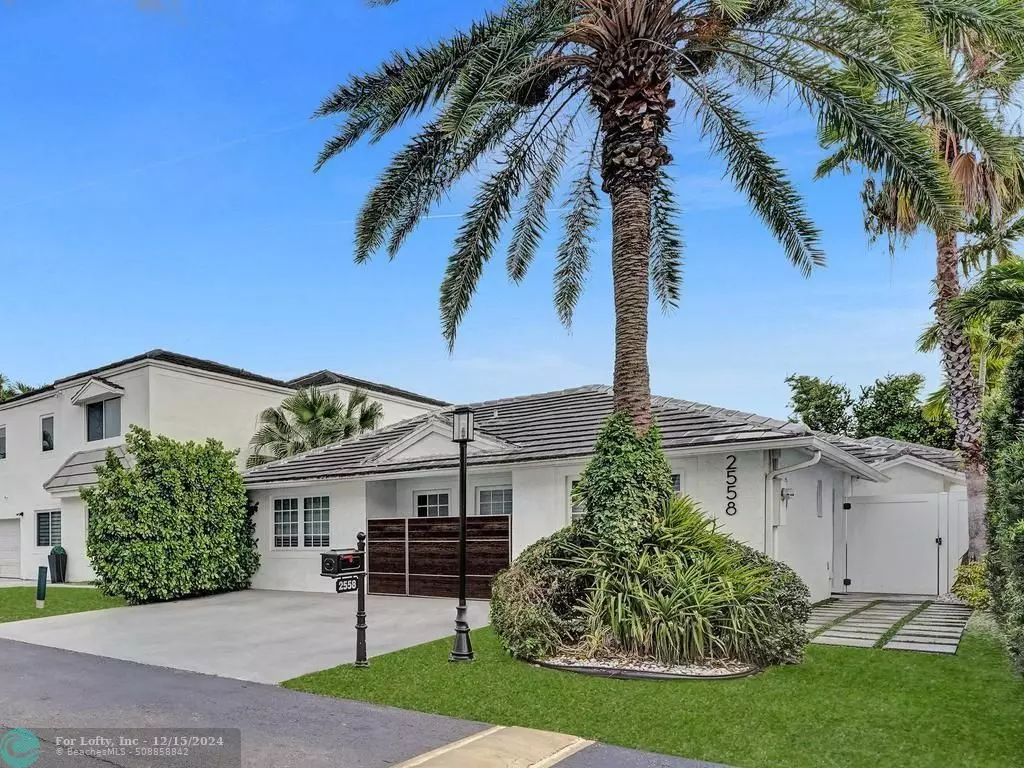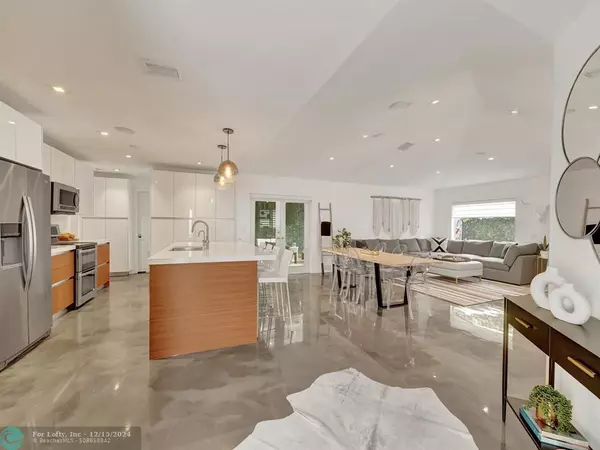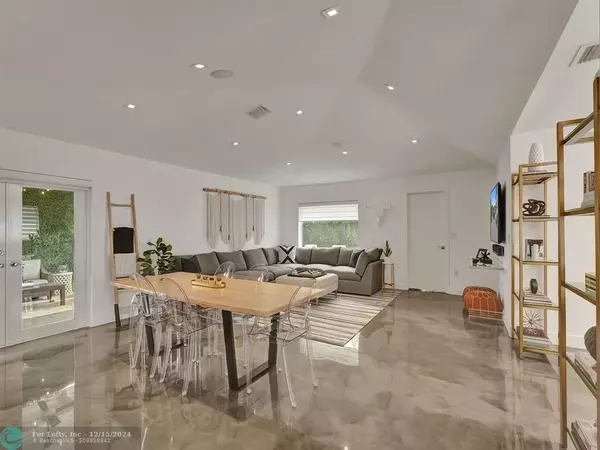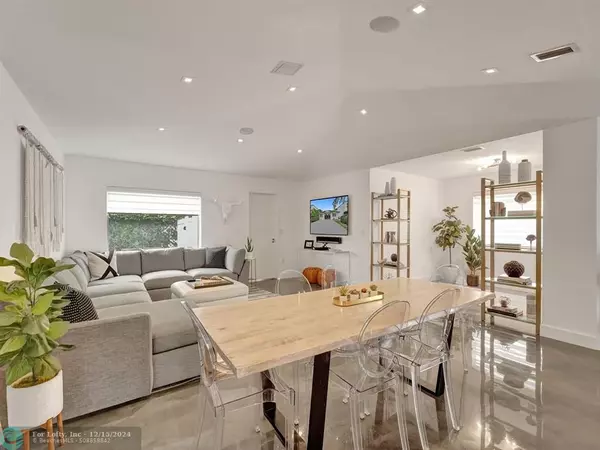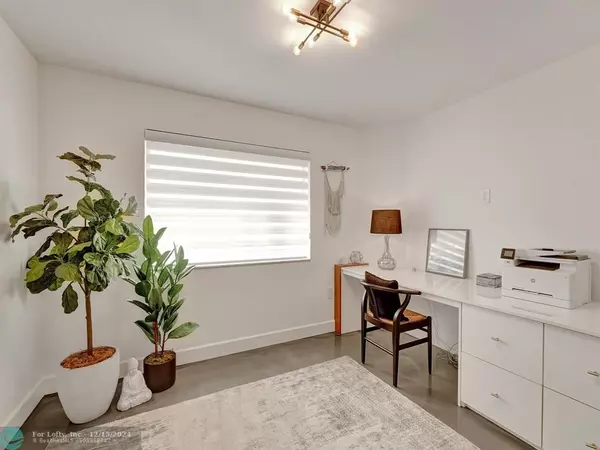$999,999
$1,050,000
4.8%For more information regarding the value of a property, please contact us for a free consultation.
2558 NE 206th Ter Miami, FL 33180
3 Beds
3 Baths
2,053 SqFt
Key Details
Sold Price $999,999
Property Type Single Family Home
Sub Type Single
Listing Status Sold
Purchase Type For Sale
Square Footage 2,053 sqft
Price per Sqft $487
Subdivision River Parc Estates
MLS Listing ID F10435436
Sold Date 06/18/24
Style No Pool/No Water
Bedrooms 3
Full Baths 3
Construction Status Resale
HOA Fees $403/mo
HOA Y/N Yes
Year Built 1994
Annual Tax Amount $5,881
Tax Year 2023
Lot Size 4,508 Sqft
Property Description
Meticulously upgraded 3BD/3BR home w/ over 2,000 SF of open-concept space & vaulted ceilings. Nestled in the gated community of River Parc Estates. Impact windows & doors throughout, brand new AC unit, stainless steel appliances, quartz countertops & custom cabinetry. Spacious living & dining area is complemented by an open den, perfect for use as an office, playroom, or 4th bedroom conversion. Master bedroom w/ his & hers closets & direct access to back patio. Interior custom doors. Built-out closets in all bedrooms. Surround sound wiring throughout entire home. Enjoy the tranquility of the fully turfed, low maintenance backyard. Easy access to the community pool just steps away. Close to Houses of Worship, I-95, beaches, dining & Aventura Mall. Don't miss this rare opportunity!!
Location
State FL
County Miami-dade County
Zoning 0100
Rooms
Bedroom Description At Least 1 Bedroom Ground Level,Entry Level,Master Bedroom Ground Level
Other Rooms Den/Library/Office, Utility Room/Laundry
Dining Room Dining/Living Room, Eat-In Kitchen, Snack Bar/Counter
Interior
Interior Features First Floor Entry, Built-Ins, Closet Cabinetry, Kitchen Island, French Doors, Vaulted Ceilings, Walk-In Closets
Heating Central Heat
Cooling Central Cooling, Electric Cooling
Flooring Laminate, Other Floors
Equipment Dishwasher, Disposal, Dryer, Electric Range, Electric Water Heater, Microwave, Owned Burglar Alarm, Purifier/Sink, Refrigerator, Self Cleaning Oven, Smoke Detector, Washer
Furnishings Unfurnished
Exterior
Exterior Feature Exterior Lighting, Exterior Lights, High Impact Doors, Patio, Privacy Wall, Shed
Community Features Gated Community
Water Access N
View Garden View
Roof Type Barrel Roof
Private Pool No
Building
Lot Description Less Than 1/4 Acre Lot
Foundation Cbs Construction
Sewer Municipal Sewer
Water Municipal Water
Construction Status Resale
Schools
Elementary Schools Virginia A. Boone / Highland Oaks
Middle Schools Highland Oaks
High Schools Dr. Michael M. Krop
Others
Pets Allowed Yes
HOA Fee Include 403
Senior Community No HOPA
Restrictions Assoc Approval Required,Ok To Lease
Acceptable Financing Cash, Conventional
Membership Fee Required No
Listing Terms Cash, Conventional
Special Listing Condition As Is
Pets Allowed No Restrictions
Read Less
Want to know what your home might be worth? Contact us for a FREE valuation!

Our team is ready to help you sell your home for the highest possible price ASAP

Bought with One Sotheby's International Realty
GET MORE INFORMATION

