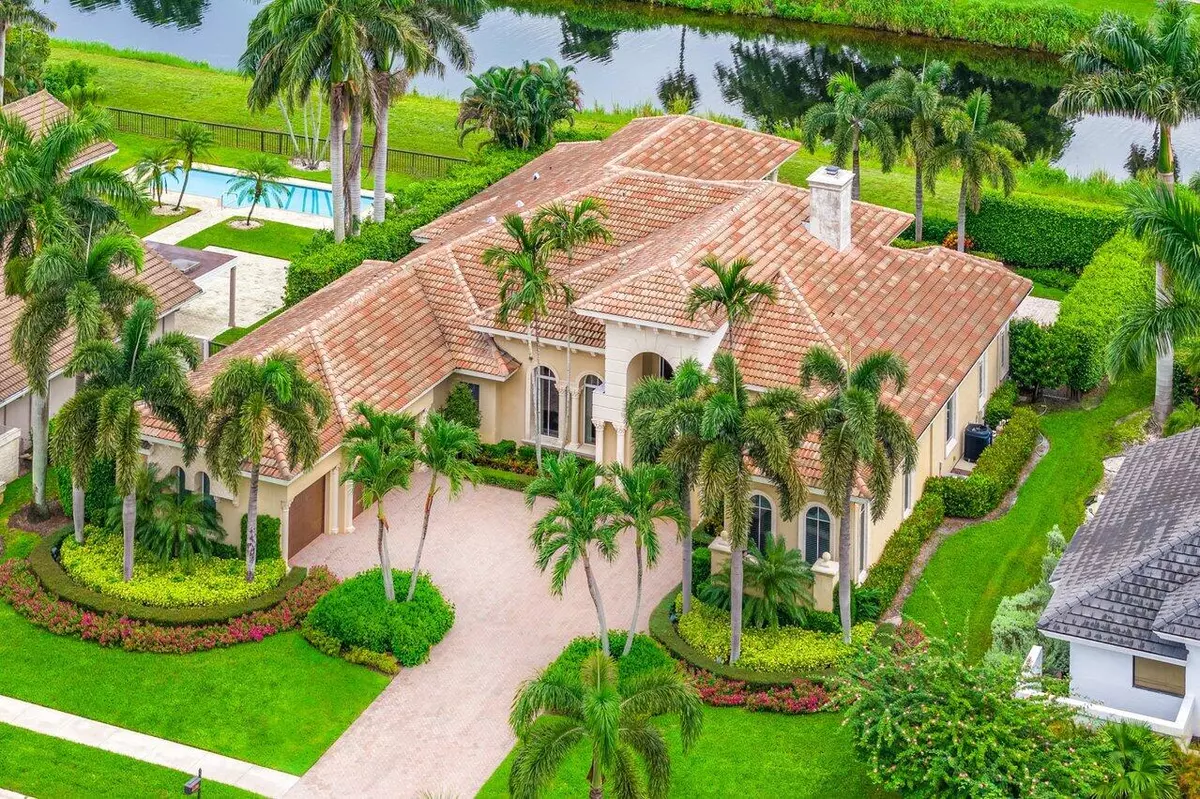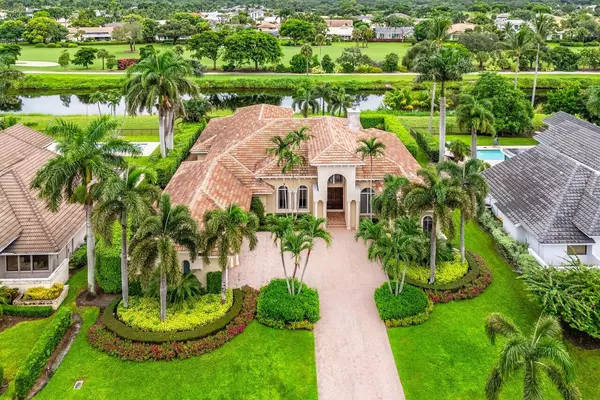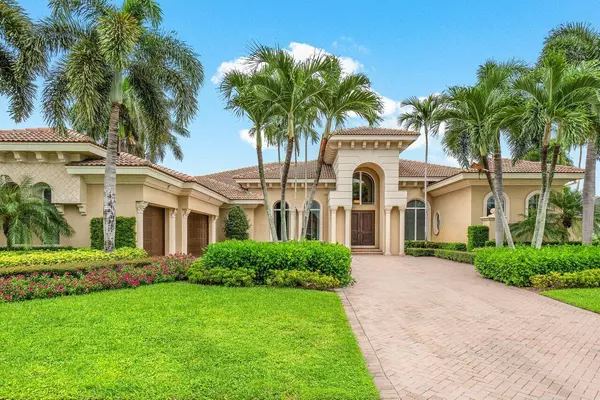Bought with Compass Florida LLC
$2,120,000
$2,299,000
7.8%For more information regarding the value of a property, please contact us for a free consultation.
4188 Bocaire BLVD Boca Raton, FL 33487
5 Beds
5.1 Baths
5,061 SqFt
Key Details
Sold Price $2,120,000
Property Type Single Family Home
Sub Type Single Family Detached
Listing Status Sold
Purchase Type For Sale
Square Footage 5,061 sqft
Price per Sqft $418
Subdivision Bocaire Golf Club 2
MLS Listing ID RX-11022387
Sold Date 11/26/24
Style Mediterranean
Bedrooms 5
Full Baths 5
Half Baths 1
Construction Status Resale
Membership Fee $200,000
HOA Fees $591/mo
HOA Y/N Yes
Min Days of Lease 365
Leases Per Year 1
Year Built 2006
Annual Tax Amount $12,770
Tax Year 2023
Lot Size 0.379 Acres
Property Description
With five ensuite split bedrooms plus an office with built-ins, this elelgant home is ideal for family living and remote work. Cathedral ceilings & floor-to-ceiling windows fill the home with natural light. The chef's kitchen is equipped with a gas stove, and a double fridge, all overlooking the spacious family room--perfect for entertaining. A full house generator ensures you're never left in the dark. The enormous primary suite is a retreat in itself, boasting three walk-in closets, a cozy sitting area, and a spa-like bathroom for ultimate relaxation. Step outside to your private backyard, which offers serene water views, a screened patio, and a summer kitchen--ideal for outdoor gatherings. Bocaire Country Club is a boutique mandatory membership club
Location
State FL
County Palm Beach
Community Bocaire Country Club
Area 4380
Zoning RS
Rooms
Other Rooms Cabana Bath, Den/Office, Family, Laundry-Inside, Laundry-Util/Closet
Master Bath 2 Master Suites, Dual Sinks, Mstr Bdrm - Ground, Separate Shower, Separate Tub
Interior
Interior Features Built-in Shelves, Ctdrl/Vault Ceilings, Entry Lvl Lvng Area, Fireplace(s), Kitchen Island, Roman Tub, Split Bedroom, Walk-in Closet
Heating Central, Electric
Cooling Ceiling Fan, Central
Flooring Carpet, Marble
Furnishings Furniture Negotiable,Unfurnished
Exterior
Exterior Feature Auto Sprinkler, Built-in Grill, Screened Patio, Summer Kitchen
Parking Features 2+ Spaces, Garage - Attached
Garage Spaces 3.5
Pool Inground, Spa
Community Features Gated Community
Utilities Available Electric, Public Sewer, Public Water
Amenities Available Cafe/Restaurant, Clubhouse, Fitness Center, Golf Course, Internet Included, Manager on Site, Pickleball, Playground, Pool, Putting Green, Sidewalks, Spa-Hot Tub, Street Lights, Tennis
Waterfront Description Interior Canal
View Canal, Golf, Pool
Roof Type S-Tile
Exposure South
Private Pool Yes
Building
Lot Description 1/4 to 1/2 Acre
Story 1.00
Foundation CBS
Construction Status Resale
Schools
Elementary Schools Calusa Elementary School
Middle Schools Omni Middle School
High Schools Spanish River Community High School
Others
Pets Allowed Yes
HOA Fee Include Common Areas,Golf,Management Fees,Recrtnal Facility,Reserve Funds,Security,Trash Removal
Senior Community No Hopa
Restrictions Buyer Approval,No Lease First 2 Years,Tenant Approval
Security Features Burglar Alarm,Gate - Manned,Private Guard,Security Patrol,Wall
Acceptable Financing Cash, Conventional
Horse Property No
Membership Fee Required Yes
Listing Terms Cash, Conventional
Financing Cash,Conventional
Read Less
Want to know what your home might be worth? Contact us for a FREE valuation!

Our team is ready to help you sell your home for the highest possible price ASAP
GET MORE INFORMATION





