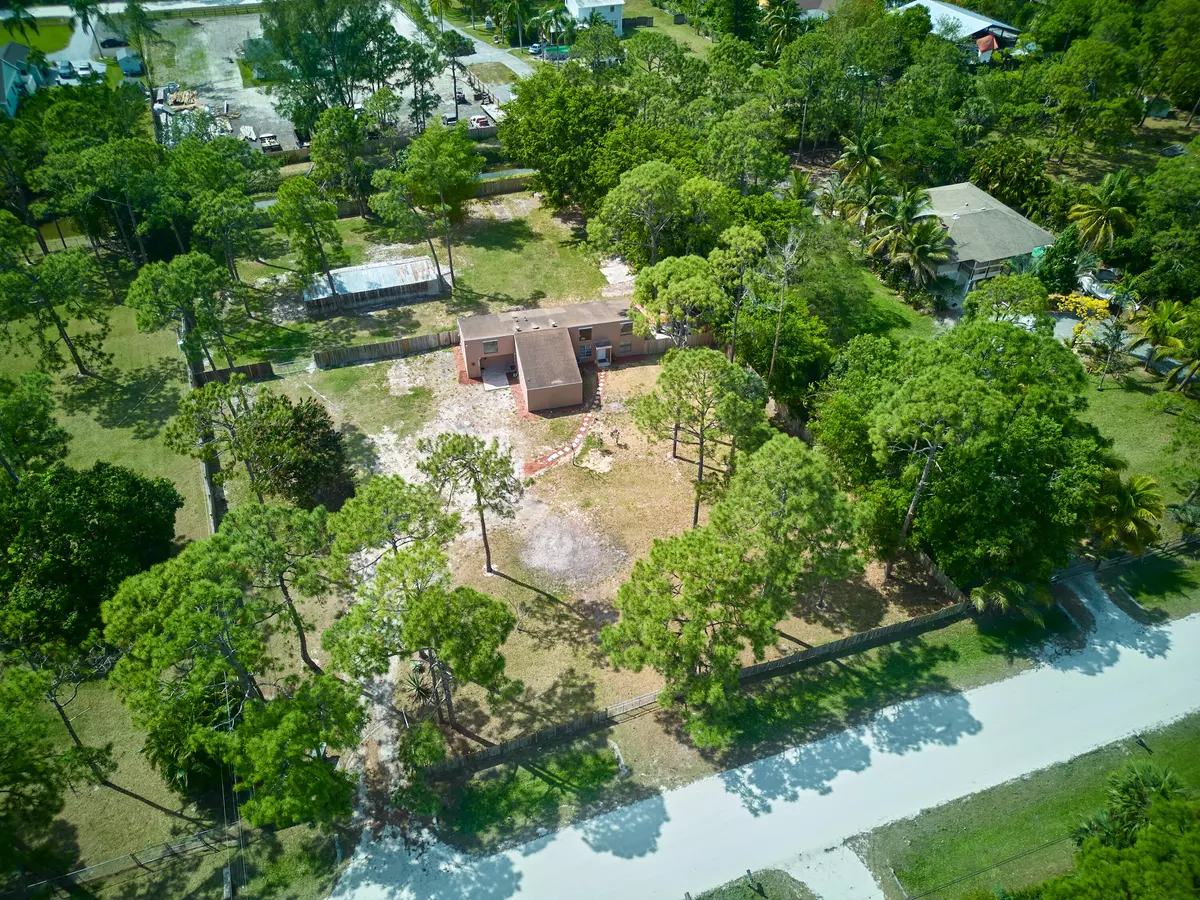Bought with Partnership Realty Inc.
$525,000
$525,000
For more information regarding the value of a property, please contact us for a free consultation.
4751 N 126th DR West Palm Beach, FL 33411
3 Beds
2 Baths
1,681 SqFt
Key Details
Sold Price $525,000
Property Type Single Family Home
Sub Type Single Family Detached
Listing Status Sold
Purchase Type For Sale
Square Footage 1,681 sqft
Price per Sqft $312
Subdivision The Acreage
MLS Listing ID RX-11024575
Sold Date 11/19/24
Style Mid Century
Bedrooms 3
Full Baths 2
Construction Status Resale
HOA Y/N No
Year Built 1977
Annual Tax Amount $4,680
Tax Year 2023
Lot Size 1.250 Acres
Property Description
Discover the epitome of a serene oasis at this 3 bedroom, 2 bathroom single-story home situated on a generous 1.25-acre lot in West Palm Beach. Enjoy the ideal open floorplan providing excellent natural light, perfect for entertaining friends and family. The home features elegant ceramic tile flooring throughout, creating a clean and modern look. The kitchen is a chef's dream with granite countertops and stainless steel appliances, making gourmet cooking a true pleasure. Step outside onto the back deck, where you can relax and enjoy the lush, tree-filled lot, including a mature mango tree. This is a gardener's dream yard! Ideal for someone in need of room to park a boat or RV. The property is fully secured with a private gate and fenced-in yard, ensuring your privacy and peace of mind.
Location
State FL
County Palm Beach
Area 5540
Zoning AR
Rooms
Other Rooms Family, Laundry-Inside, Loft
Master Bath Combo Tub/Shower, Mstr Bdrm - Ground
Interior
Interior Features Ctdrl/Vault Ceilings, Entry Lvl Lvng Area, Kitchen Island
Heating Central, Electric
Cooling Central, Electric
Flooring Ceramic Tile
Furnishings Unfurnished
Exterior
Exterior Feature Deck, Extra Building, Fence, Fruit Tree(s), Room for Pool, Utility Barn
Utilities Available Cable, Electric, Septic, Well Water
Amenities Available None
Waterfront Description None
Roof Type Comp Shingle
Exposure East
Private Pool No
Building
Lot Description 1 to < 2 Acres
Story 1.00
Foundation Frame, Stucco
Construction Status Resale
Others
Pets Allowed Yes
Senior Community No Hopa
Restrictions None
Acceptable Financing Cash, Conventional, FHA, VA
Horse Property No
Membership Fee Required No
Listing Terms Cash, Conventional, FHA, VA
Financing Cash,Conventional,FHA,VA
Pets Allowed No Restrictions
Read Less
Want to know what your home might be worth? Contact us for a FREE valuation!

Our team is ready to help you sell your home for the highest possible price ASAP
GET MORE INFORMATION





