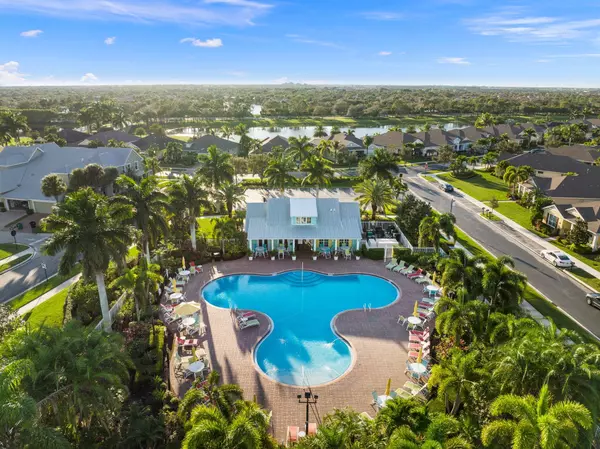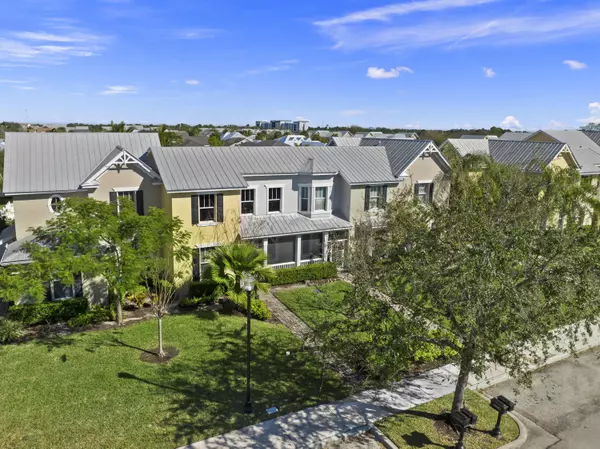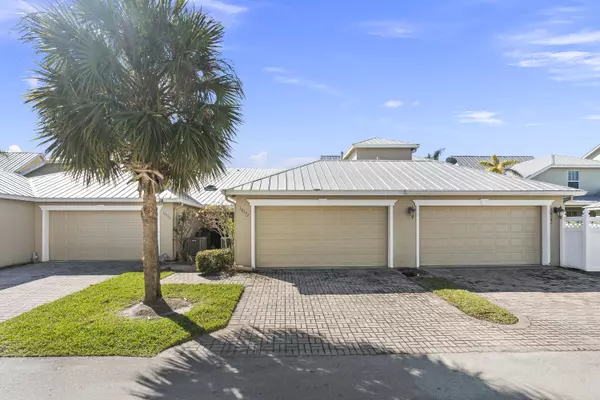Bought with RE/MAX of Stuart - Palm City
$275,000
$284,900
3.5%For more information regarding the value of a property, please contact us for a free consultation.
10532 SW Ashlyn WAY Port Saint Lucie, FL 34987
2 Beds
2 Baths
1,368 SqFt
Key Details
Sold Price $275,000
Property Type Townhouse
Sub Type Townhouse
Listing Status Sold
Purchase Type For Sale
Square Footage 1,368 sqft
Price per Sqft $201
Subdivision Bedford At Tradition
MLS Listing ID RX-10962973
Sold Date 11/18/24
Style Townhouse,Villa
Bedrooms 2
Full Baths 2
Construction Status Resale
HOA Fees $490/mo
HOA Y/N Yes
Year Built 2007
Annual Tax Amount $6,711
Tax Year 2023
Property Description
2Bed 2Bath 2Car Garage open concept one story townhouse located in the highly desirable community of Bedford Park in Tradition, conveniently located near community clubhouse, pool, park with concert venue, shopping, dining & Hospital. Special features include Impact Windows, Open floor plan, formal living, dining & family rooms with High volume ceilings, with 16'' tile & LVP Wood Floors. Kitchen features 42'' white cabinets, under cabinet lighting, Solid surface counters with 2 breakfast bars, White Appliance package, high hat lighting & walk-in pantry. Spacious master bedroom with walk-in closet. Main bath has dual sinks, walk-in shower & linen closet. Spacious utility room with washer, dryer & utility sink. This home has screened front porch & covered patio on the back.
Location
State FL
County St. Lucie
Area 7800
Zoning Residential
Rooms
Other Rooms Attic, Family, Great, Laundry-Inside, Laundry-Util/Closet
Master Bath Dual Sinks, Mstr Bdrm - Ground, Separate Shower
Interior
Interior Features Ctdrl/Vault Ceilings, Entry Lvl Lvng Area, Foyer, Kitchen Island, Laundry Tub, Pantry, Split Bedroom, Volume Ceiling, Walk-in Closet
Heating Central, Electric
Cooling Ceiling Fan, Central, Electric
Flooring Laminate, Tile, Vinyl Floor
Furnishings Unfurnished
Exterior
Exterior Feature Auto Sprinkler, Covered Patio, Open Porch, Screen Porch, Screened Patio, Shutters
Parking Features 2+ Spaces, Garage - Attached
Garage Spaces 2.0
Community Features Deed Restrictions, Disclosure, Sold As-Is, Title Insurance
Utilities Available Cable, Electric, Gas Natural, Public Sewer, Public Water, Underground
Amenities Available Bike - Jog, Clubhouse, Community Room, Internet Included, Manager on Site, Playground, Pool, Sidewalks
Waterfront Description None
View Other
Roof Type Metal
Present Use Deed Restrictions,Disclosure,Sold As-Is,Title Insurance
Exposure South
Private Pool No
Building
Lot Description < 1/4 Acre, Paved Road, Public Road, Sidewalks, Treed Lot, West of US-1
Story 1.00
Foundation Block, CBS, Concrete
Construction Status Resale
Others
Pets Allowed Yes
HOA Fee Include Cable,Common Areas,Insurance-Bldg,Lawn Care,Maintenance-Exterior,Management Fees,Manager,Master Antenna/TV,Pest Control,Recrtnal Facility,Reserve Funds,Security
Senior Community No Hopa
Restrictions Buyer Approval,Commercial Vehicles Prohibited,Interview Required,Lease OK w/Restrict,Tenant Approval
Security Features None
Acceptable Financing Cash, Conventional, FHA, VA
Horse Property No
Membership Fee Required No
Listing Terms Cash, Conventional, FHA, VA
Financing Cash,Conventional,FHA,VA
Read Less
Want to know what your home might be worth? Contact us for a FREE valuation!

Our team is ready to help you sell your home for the highest possible price ASAP
GET MORE INFORMATION





