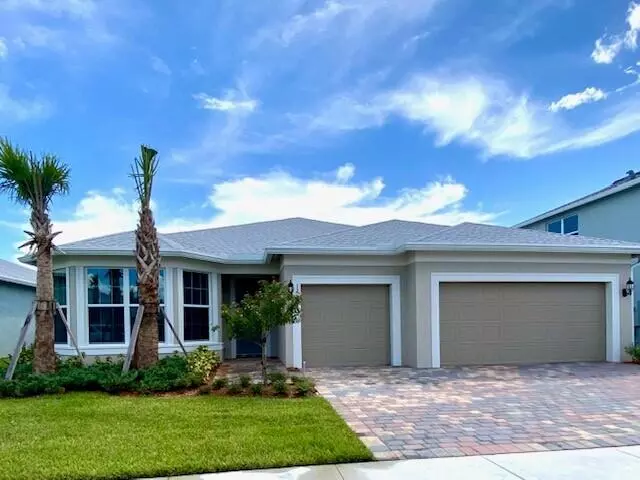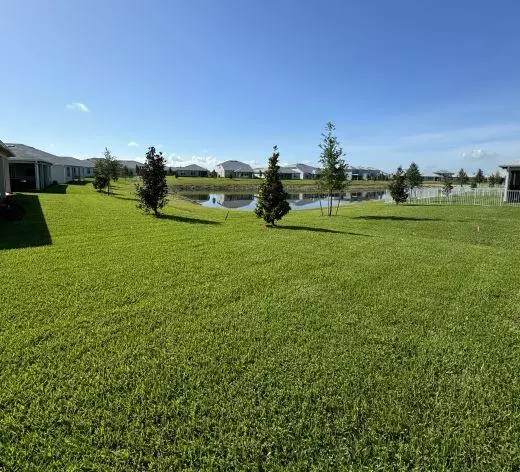Bought with Non-Member Selling Office
$521,690
$537,440
2.9%For more information regarding the value of a property, please contact us for a free consultation.
12193 SW Myrtle Oak DR Port Saint Lucie, FL 34987
4 Beds
3 Baths
2,334 SqFt
Key Details
Sold Price $521,690
Property Type Single Family Home
Sub Type Single Family Detached
Listing Status Sold
Purchase Type For Sale
Square Footage 2,334 sqft
Price per Sqft $223
Subdivision Heron Preserve
MLS Listing ID RX-10982894
Sold Date 11/12/24
Style Mediterranean,Ranch
Bedrooms 4
Full Baths 3
Construction Status New Construction
HOA Fees $521/mo
HOA Y/N Yes
Year Built 2024
Annual Tax Amount $942
Tax Year 2023
Lot Size 7,564 Sqft
Property Description
NEW CONSTRUCTION!: Immediate Move In =Immediate Savings! Rare opportunity to live in a new construction home WITHOUT living in an active construction zone! This sprawling one story Estate series floorplan features a split floorplan with 4 Bedrooms and 3 full baths. Open the pocket sliders and enjoy relaxing or entertaining on your oversized screened in lanai with lake view. Plenty of storage in your 3 car garage. Easy access in and out of community to enjoy all that Tradition has to offer. This home is loaded with on-trend colors and finishes. Come see for yourself why this could be the perfect home for you today! Choose the way you save with the Flex Cash incentive applied to Purchase price or the Special Financing Program Available to help your homebuying dollars go further.
Location
State FL
County St. Lucie
Community Heron Preserve
Area 7800
Zoning PUD
Rooms
Other Rooms Convertible Bedroom, Family, Great, Laundry-Inside, Storage
Master Bath Dual Sinks, Mstr Bdrm - Ground
Interior
Interior Features Foyer, Kitchen Island, Laundry Tub, Pantry, Split Bedroom, Walk-in Closet
Heating Central
Cooling Central
Flooring Tile
Furnishings Unfurnished
Exterior
Exterior Feature Auto Sprinkler, Room for Pool, Screened Patio
Parking Features 2+ Spaces, Driveway, Garage - Attached, Vehicle Restrictions
Garage Spaces 3.0
Community Features Home Warranty, Gated Community
Utilities Available Underground
Amenities Available Cabana, Internet Included, Playground, Pool, Sidewalks, Street Lights
Waterfront Description Lake
View Lake
Roof Type Comp Shingle
Present Use Home Warranty
Handicap Access Roll-In Shower
Exposure West
Private Pool No
Building
Lot Description Paved Road, Sidewalks, West of US-1
Story 1.00
Foundation CBS
Construction Status New Construction
Others
Pets Allowed Restricted
HOA Fee Include Common Areas,Lawn Care,Recrtnal Facility
Senior Community No Hopa
Restrictions Lease OK w/Restrict,Other
Security Features Gate - Unmanned
Acceptable Financing Cash, Conventional, VA
Horse Property No
Membership Fee Required No
Listing Terms Cash, Conventional, VA
Financing Cash,Conventional,VA
Pets Allowed No Aggressive Breeds
Read Less
Want to know what your home might be worth? Contact us for a FREE valuation!

Our team is ready to help you sell your home for the highest possible price ASAP
GET MORE INFORMATION





