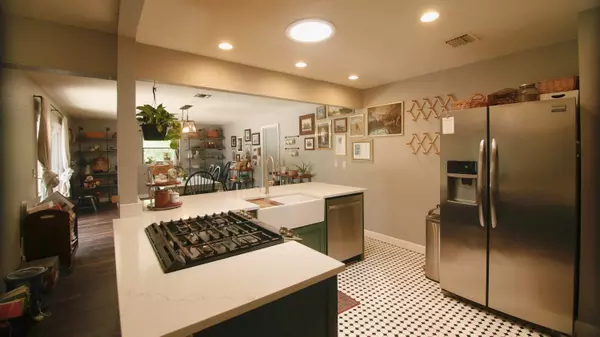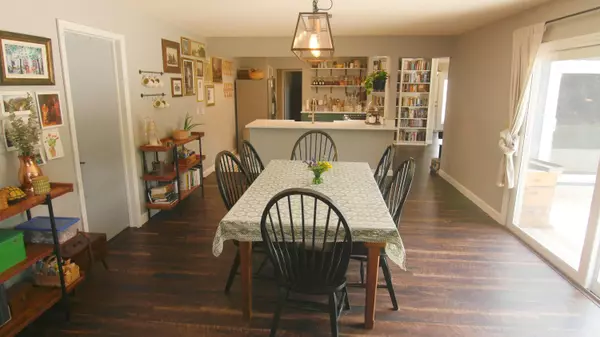Bought with Partnership Realty Inc.
$768,500
$768,500
For more information regarding the value of a property, please contact us for a free consultation.
4047 N 126th DR West Palm Beach, FL 33411
5 Beds
2 Baths
2,299 SqFt
Key Details
Sold Price $768,500
Property Type Single Family Home
Sub Type Single Family Detached
Listing Status Sold
Purchase Type For Sale
Square Footage 2,299 sqft
Price per Sqft $334
Subdivision Acreage
MLS Listing ID RX-10987011
Sold Date 10/25/24
Style Ranch,Traditional
Bedrooms 5
Full Baths 2
Construction Status Resale
HOA Y/N No
Year Built 1977
Annual Tax Amount $7,764
Tax Year 2023
Lot Size 2.500 Acres
Property Description
5 BDR 2BTH, City & Well Water. SOLAR, Huge 2.5 acre homestead, open flowing floor plan surrounding the kitchen. Large MSTR BDR w/ office, 3+ other bedrooms, PLUS den & converted garage & external office, providing endless flexibility for additional bedrooms, home theaters, home office, exercise room, or storage space. A RARE city water supply, ALSO w/well and a backup hand pump. PLUS an underground propane tank, 10.5KWsolar panels, & backup propane generator providing security for emergencies. Fully fenced in, w/2 sep buildings, provide even more value & flexibility. a 900 SF workshop w/3hp table saw & 12x29 AC office. All surrounded by rich landscaping for privacy. 4 fenced corrals, 2 chicken coops, 4 pig pens, Milking, Barn & BBQ pit.
Location
State FL
County Palm Beach
Community Acreage-Unincorporated
Area 5540
Zoning AR
Rooms
Other Rooms Den/Office, Family, Florida, Great, Laundry-Util/Closet, Storage, Util-Garage, Workshop
Master Bath Dual Sinks, Mstr Bdrm - Ground, Mstr Bdrm - Sitting, Separate Shower
Interior
Interior Features Built-in Shelves, Kitchen Island, Laundry Tub, Pantry, Sky Light(s), Split Bedroom, Walk-in Closet
Heating Central, Electric, Window/Wall
Cooling Ceiling Fan, Central, Wall-Win A/C
Flooring Ceramic Tile, Tile, Vinyl Floor, Wood Floor
Furnishings Unfurnished
Exterior
Exterior Feature Covered Patio, Extra Building, Fence, Fruit Tree(s), Open Patio, Screened Patio, Shed, Shutters, Solar Panels, Utility Barn
Parking Features 2+ Spaces, Covered, Drive - Circular, Driveway, Garage - Attached, Garage - Building, Guest, RV/Boat, Slab Strip
Garage Spaces 3.0
Community Features Sold As-Is
Utilities Available Cable, Gas Bottle, Gas Natural, Public Water, Septic, Well Water
Amenities Available Bike - Jog, Horse Trails
Waterfront Description None
View Canal, Garden, Other, Preserve
Roof Type Comp Shingle
Present Use Sold As-Is
Exposure Southeast
Private Pool No
Building
Lot Description 2 to < 3 Acres, Corner Lot, Dirt Road, Paved Road, Public Road, Treed Lot
Story 1.00
Unit Features Corner
Foundation Frame
Construction Status Resale
Schools
Elementary Schools Golden Grove Elementary School
Middle Schools Western Pines Community Middle
High Schools Seminole Ridge Community High School
Others
Pets Allowed Yes
HOA Fee Include None
Senior Community No Hopa
Restrictions None
Security Features Security Light,Security Sys-Owned
Acceptable Financing Cash, Conventional, FHA, VA
Horse Property No
Membership Fee Required No
Listing Terms Cash, Conventional, FHA, VA
Financing Cash,Conventional,FHA,VA
Pets Allowed Horses Allowed, No Restrictions
Read Less
Want to know what your home might be worth? Contact us for a FREE valuation!

Our team is ready to help you sell your home for the highest possible price ASAP
GET MORE INFORMATION





