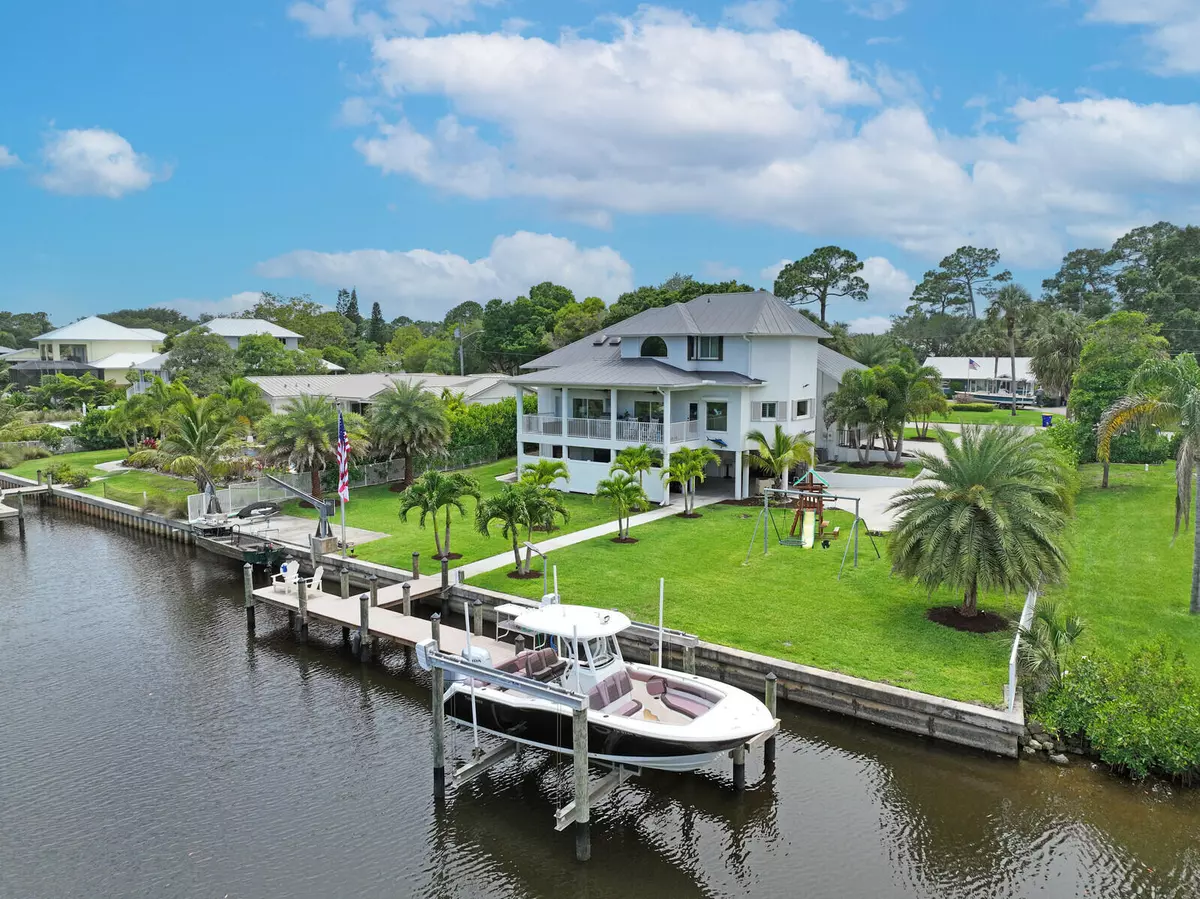Bought with Keller Williams Realty Of The Treasure Coast
$1,450,000
$1,595,000
9.1%For more information regarding the value of a property, please contact us for a free consultation.
921 SW Pine Tree LN Palm City, FL 34990
3 Beds
2 Baths
2,493 SqFt
Key Details
Sold Price $1,450,000
Property Type Single Family Home
Sub Type Single Family Detached
Listing Status Sold
Purchase Type For Sale
Square Footage 2,493 sqft
Price per Sqft $581
Subdivision Hideaway Isles
MLS Listing ID RX-10991447
Sold Date 09/18/24
Style Multi-Level
Bedrooms 3
Full Baths 2
Construction Status Resale
HOA Y/N No
Year Built 1991
Annual Tax Amount $10,114
Tax Year 2023
Lot Size 0.381 Acres
Property Description
Spectacular water views from this waterfront OCEAN access boater's dream house! Completely & beautifully renovated, this home has been transformed into a modern updated stunner!Located on a 1/3 acre homesite with no HOA, this home affords you tons of privacy in one the most highly rated school districts in South Florida, & lower Martin county taxes. The New 60' dock with water & extra power, new 16,000lb boat lift & a davit are sure to appeal to your Salt Life dreams - just a quick trip to the river, sandbar, waterfront restaurants, fishing & the inlet.The CBS construction home features NEW impact glass windows in about 2500 living sq ft, plus 2 car garage, 2+ car carport, a great workshop & storage down below & is already pre-plumbed for an extra bath.
Location
State FL
County Martin
Area 9 - Palm City
Zoning RES
Rooms
Other Rooms Family, Util-Garage, Laundry-Inside, Workshop, Storage, Attic, Loft, Laundry-Util/Closet
Master Bath Separate Shower, Mstr Bdrm - Upstairs, Mstr Bdrm - Ground, Bidet, Dual Sinks, Separate Tub
Interior
Interior Features Ctdrl/Vault Ceilings, Entry Lvl Lvng Area, Laundry Tub, Kitchen Island, Volume Ceiling, Walk-in Closet, Sky Light(s), Foyer, Pantry, Split Bedroom
Heating Central, Electric
Cooling Electric, Central, Ceiling Fan
Flooring Tile
Furnishings Unfurnished
Exterior
Exterior Feature Open Patio, Summer Kitchen, Custom Lighting, Well Sprinkler, Covered Balcony
Parking Features Carport - Attached, RV/Boat, Open, Guest, Under Building, Covered, Driveway, 2+ Spaces, Garage - Attached
Garage Spaces 2.0
Utilities Available Electric, Septic, Cable, Public Water
Amenities Available Boating, None
Waterfront Description No Fixed Bridges,Ocean Access,Seawall,Navigable
Water Access Desc Private Dock,Exclusive Use,Water Available,Electric Available,Hoist/Davit,Lift,Up to 60 Ft Boat,Up to 50 Ft Boat,Up to 40 Ft Boat,Up to 30 Ft Boat,Up to 20 Ft Boat
View Canal
Roof Type Metal
Exposure West
Private Pool No
Building
Lot Description 1/4 to 1/2 Acre
Story 2.00
Foundation CBS, Piling
Construction Status Resale
Schools
Elementary Schools Bessey Creek Elementary School
Middle Schools Hidden Oaks Middle School
High Schools Martin County High School
Others
Pets Allowed Yes
Senior Community No Hopa
Restrictions None
Security Features TV Camera,Security Light
Acceptable Financing Cash, VA, Conventional
Horse Property No
Membership Fee Required No
Listing Terms Cash, VA, Conventional
Financing Cash,VA,Conventional
Pets Allowed No Restrictions
Read Less
Want to know what your home might be worth? Contact us for a FREE valuation!

Our team is ready to help you sell your home for the highest possible price ASAP
GET MORE INFORMATION





