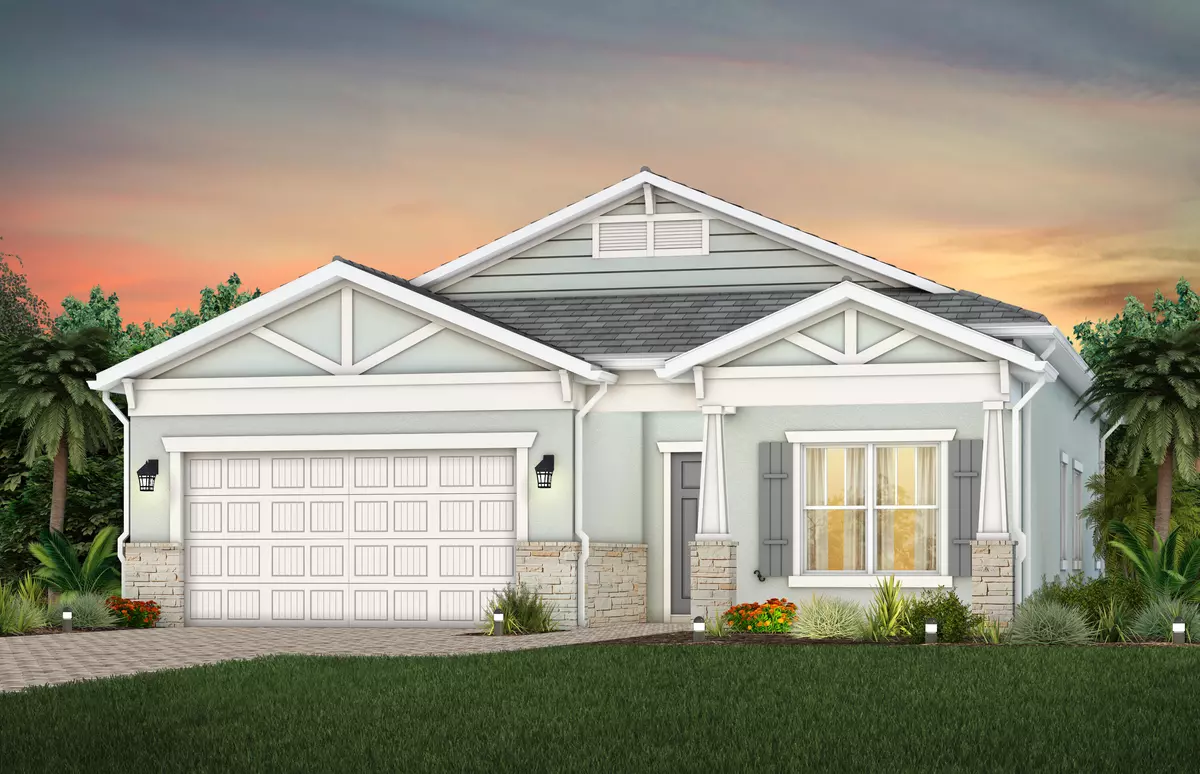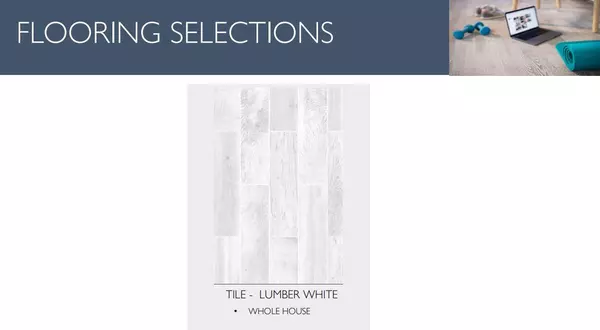Bought with Coldwell Banker Realty
$790,455
$805,455
1.9%For more information regarding the value of a property, please contact us for a free consultation.
10431 Northbrook CIR 223 Palm Beach Gardens, FL 33412
4 Beds
3 Baths
2,228 SqFt
Key Details
Sold Price $790,455
Property Type Single Family Home
Sub Type Single Family Detached
Listing Status Sold
Purchase Type For Sale
Square Footage 2,228 sqft
Price per Sqft $354
Subdivision Avondale At Avenir
MLS Listing ID RX-10989882
Sold Date 09/13/24
Style Ranch
Bedrooms 4
Full Baths 3
Construction Status Under Construction
HOA Fees $321/mo
HOA Y/N Yes
Year Built 2024
Annual Tax Amount $7,208
Tax Year 2023
Lot Size 6,499 Sqft
Property Description
UNDER CONSTRUCTION - Rare 4 Bedroom /3 Bath Mystique home under construction for Fall move in! The design choices have been thoughtfully selected by the Builder's design team to suit most any decorating style. Enjoy the ease of having Wood look tile installed seamlessly throughout the entire home. Entertaining will be a breeze in your gourmet built in kitchen with a large kitchen island fostering togetherness streaming into the gathering room space. The Split floorplan offers comfort and versatility for you and your family and guests. Lock in your future promise of a new home in Avondale today! Builder is Offering Extra Savings with a Special Interest Rate Buydown Program - which could help your homebuying dollars go even further!
Location
State FL
County Palm Beach
Community Avenir
Area 5550
Zoning PUD
Rooms
Other Rooms Convertible Bedroom, Den/Office, Family, Great, Laundry-Inside, Storage
Master Bath Dual Sinks, Mstr Bdrm - Ground, Separate Shower, Separate Tub
Interior
Interior Features Foyer, French Door, Kitchen Island, Laundry Tub, Pantry, Split Bedroom, Walk-in Closet
Heating Central
Cooling Central
Flooring Tile
Furnishings Unfurnished
Exterior
Exterior Feature Auto Sprinkler, Covered Patio, Room for Pool
Parking Features 2+ Spaces, Garage - Attached, Vehicle Restrictions
Garage Spaces 2.0
Community Features Home Warranty, Gated Community
Utilities Available Underground
Amenities Available Cabana, Clubhouse, Community Room, Dog Park, Fitness Center, Fitness Trail, Manager on Site, Pickleball, Playground, Pool, Sidewalks, Spa-Hot Tub, Street Lights, Tennis
Waterfront Description Lake,None
View Other
Roof Type Concrete Tile
Present Use Home Warranty
Exposure West
Private Pool No
Building
Lot Description < 1/4 Acre, Paved Road, Sidewalks, West of US-1
Story 1.00
Foundation CBS
Construction Status Under Construction
Others
Pets Allowed Restricted
HOA Fee Include Common Areas,Lawn Care,Recrtnal Facility
Senior Community No Hopa
Restrictions Lease OK w/Restrict,Other
Security Features Gate - Unmanned
Acceptable Financing Cash, Conventional, VA
Horse Property No
Membership Fee Required No
Listing Terms Cash, Conventional, VA
Financing Cash,Conventional,VA
Pets Allowed No Aggressive Breeds
Read Less
Want to know what your home might be worth? Contact us for a FREE valuation!

Our team is ready to help you sell your home for the highest possible price ASAP
GET MORE INFORMATION





