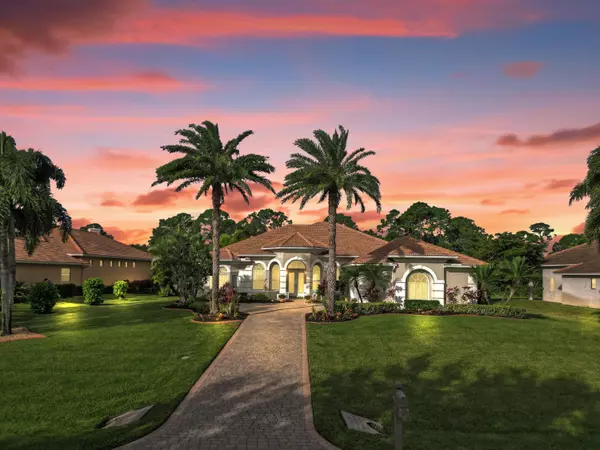Bought with Premier Star Realty
$780,000
$829,000
5.9%For more information regarding the value of a property, please contact us for a free consultation.
655 SW Squire Johns LN Palm City, FL 34990
3 Beds
3 Baths
3,172 SqFt
Key Details
Sold Price $780,000
Property Type Single Family Home
Sub Type Single Family Detached
Listing Status Sold
Purchase Type For Sale
Square Footage 3,172 sqft
Price per Sqft $245
Subdivision Cobblestone Pud Plat No 1
MLS Listing ID RX-10951281
Sold Date 08/29/24
Style < 4 Floors,Contemporary
Bedrooms 3
Full Baths 3
Construction Status Resale
HOA Fees $142/mo
HOA Y/N Yes
Year Built 2005
Annual Tax Amount $11,141
Tax Year 2023
Lot Size 0.526 Acres
Property Description
Meticulously renovated 3-bed, 3-bath home in prestigious Cobblestone community. Enjoy exclusive amenities including a sprawling park, picturesque canal, and secure 24/7 manned gate ensuring peace of mind. Golf cart included. Recently updated, this home exudes modern elegance with its impact-rated windows, remodeled kitchen featuring high-end appliances, and stylish LVP flooring throughout. The interior and exterior have been freshly painted, complemented by new light fixtures and granite countertops in all bathrooms. Indulge in comfort with the addition of a new water softener system and pump. The highlight of this residence is the expansive sunroom, complete with a cozy wood-burning fireplace, seamlessly leading to the newly installed outdoor living space, featuring a 5-person Cal Spa.
Location
State FL
County Martin
Community Cobblestone
Area 10 - Palm City West/Indiantown
Zoning R
Rooms
Other Rooms Den/Office, Family, Florida, Laundry-Inside
Master Bath Dual Sinks, Separate Shower, Separate Tub, Whirlpool Spa
Interior
Interior Features Entry Lvl Lvng Area, Fireplace(s), Foyer, French Door, Laundry Tub, Pantry, Split Bedroom, Volume Ceiling, Walk-in Closet
Heating Central, Electric
Cooling Ceiling Fan, Central, Electric
Flooring Ceramic Tile, Laminate
Furnishings Unfurnished
Exterior
Exterior Feature Auto Sprinkler, Fence, Open Patio, Room for Pool, Zoned Sprinkler
Parking Features Drive - Decorative, Driveway, Garage - Attached
Garage Spaces 2.0
Community Features Sold As-Is, Gated Community
Utilities Available Cable, Electric, Septic, Well Water
Amenities Available Ball Field, Basketball, Bike - Jog, Golf Course, Park, Picnic Area, Playground, Street Lights
Waterfront Description None
View Garden
Roof Type Barrel
Present Use Sold As-Is
Exposure Northeast
Private Pool No
Building
Lot Description 1/2 to < 1 Acre, Paved Road
Story 1.00
Foundation CBS, Concrete, Stucco
Construction Status Resale
Others
Pets Allowed Restricted
HOA Fee Include Common Areas,Manager,Security
Senior Community No Hopa
Restrictions Buyer Approval,Commercial Vehicles Prohibited,Lease OK w/Restrict,No Boat,No RV
Security Features Gate - Manned
Acceptable Financing Cash, Conventional
Horse Property No
Membership Fee Required No
Listing Terms Cash, Conventional
Financing Cash,Conventional
Pets Allowed No Aggressive Breeds, Number Limit
Read Less
Want to know what your home might be worth? Contact us for a FREE valuation!

Our team is ready to help you sell your home for the highest possible price ASAP
GET MORE INFORMATION





