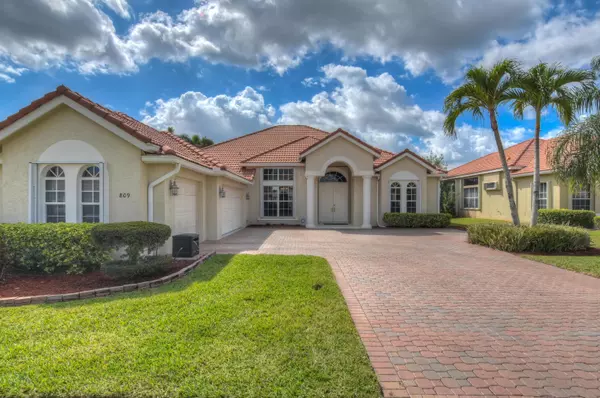Bought with Welcome Home Realty Internatio
$620,000
$630,000
1.6%For more information regarding the value of a property, please contact us for a free consultation.
809 SW Marsh Harbor Bay Port Saint Lucie, FL 34986
4 Beds
3 Baths
2,716 SqFt
Key Details
Sold Price $620,000
Property Type Single Family Home
Sub Type Single Family Detached
Listing Status Sold
Purchase Type For Sale
Square Footage 2,716 sqft
Price per Sqft $228
Subdivision Lake Charles
MLS Listing ID RX-10971187
Sold Date 08/02/24
Style Contemporary
Bedrooms 4
Full Baths 3
Construction Status Resale
HOA Fees $338/mo
HOA Y/N Yes
Year Built 2004
Annual Tax Amount $7,363
Tax Year 2023
Lot Size 0.271 Acres
Property Description
Coming to the market for the first time is this custom-built Hanover Homes Newport Model. Located in the popular Lake Charles community with 24 hr guard gate, this 2,716 sq ft, 4/3/3, waterfront, pool home is everything you are looking for. Pulling into the decorative paver driveway, you are greeted with mature and manicured landscaping and side-entry garage with an extended parking pad. Inside, you will find gorgeous, hand-scraped wood-look vinyl, crown molding, and fresh interior and exterior paint completed in 2021. The pool was resurfaced and a 22kw whole-home generator by Generac was added in 2021 as well. This floorplan is perfect for entertaining with a wet bar off of the dining room and kitchen. The kitchen has gorgeous 42'' wood cabinets with coordinating granite counter see more
Location
State FL
County St. Lucie
Community Lake Charles
Area 7500
Zoning PUD
Rooms
Other Rooms Family, Laundry-Inside, Storage, Attic, Maid/In-Law, Den/Office, Laundry-Util/Closet
Master Bath Separate Shower, 2 Master Suites, Mstr Bdrm - Sitting, Mstr Bdrm - Ground, 2 Master Baths, Dual Sinks, Separate Tub
Interior
Interior Features Wet Bar, Laundry Tub, Kitchen Island, Built-in Shelves, Walk-in Closet, Pull Down Stairs, Foyer, Pantry, Split Bedroom
Heating Central, Electric
Cooling Electric, Central, Ceiling Fan
Flooring Vinyl Floor, Tile
Furnishings Unfurnished
Exterior
Exterior Feature Fence, Covered Patio, Custom Lighting, Shutters, Zoned Sprinkler, Auto Sprinkler, Screened Patio, Open Patio
Parking Features Garage - Attached, Golf Cart, Drive - Decorative, Driveway, 2+ Spaces
Garage Spaces 3.0
Pool Inground, Child Gate, Gunite
Community Features Sold As-Is, Gated Community
Utilities Available Electric, Public Sewer, Underground, Gas Natural, Cable, Public Water
Amenities Available Pool, Playground, Park, Bocce Ball, Street Lights, Cabana, Business Center, Sidewalks, Picnic Area, Spa-Hot Tub, Shuffleboard, Community Room, Basketball, Clubhouse, Bike - Jog, Tennis, Boating
Waterfront Description Lake,Pond,Navigable
Water Access Desc Ramp
View Pond, Lake
Roof Type Barrel,Concrete Tile
Present Use Sold As-Is
Exposure South
Private Pool Yes
Building
Lot Description < 1/4 Acre, Private Road, Interior Lot, 1/4 to 1/2 Acre
Story 1.00
Foundation CBS, Concrete, Block
Construction Status Resale
Others
Pets Allowed Yes
HOA Fee Include Common Areas,Recrtnal Facility,Management Fees,Cable,Security,Lawn Care
Senior Community No Hopa
Restrictions Buyer Approval,Lease OK w/Restrict,Tenant Approval
Security Features Gate - Manned,Security Sys-Owned
Acceptable Financing Cash, VA, FHA, Conventional
Horse Property No
Membership Fee Required No
Listing Terms Cash, VA, FHA, Conventional
Financing Cash,VA,FHA,Conventional
Read Less
Want to know what your home might be worth? Contact us for a FREE valuation!

Our team is ready to help you sell your home for the highest possible price ASAP
GET MORE INFORMATION





