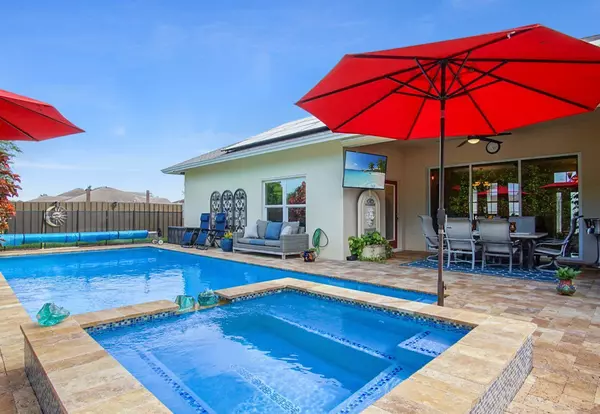Bought with LoKation
$489,000
$499,000
2.0%For more information regarding the value of a property, please contact us for a free consultation.
2013 SW Hampshire LN Port Saint Lucie, FL 34953
3 Beds
3 Baths
2,150 SqFt
Key Details
Sold Price $489,000
Property Type Single Family Home
Sub Type Single Family Detached
Listing Status Sold
Purchase Type For Sale
Square Footage 2,150 sqft
Price per Sqft $227
Subdivision Port St Lucie Section 9
MLS Listing ID RX-10999555
Sold Date 07/31/24
Style Contemporary
Bedrooms 3
Full Baths 3
Construction Status Resale
HOA Y/N No
Year Built 2005
Annual Tax Amount $3,442
Tax Year 2023
Lot Size 10,000 Sqft
Property Description
You don't want to miss this backyard Pool Oasis! True indoor-outdoor living! The spaciousness of a large great room, complemented by a cozy family room and a refined formal dining area. Distinguished by soaring 12' high volume ceilings in the main living areas and serene 10' ceilings in the bedrooms, this home embodies a sense of grandeur. Delight in the timeless allure of crown molding and revel in the peace of mind provided by a newer roof installed in 2022 and fully paid off solar panels. The master suite beckons with dual walk-in closets, a separate shower, and a lavish Roman tub, offering a retreat within your own home. Outside, your private oasis awaits--a heated saltwater pool and bubbling Jacuzzi spa set amidst natural stone pavers create a resort-like ambiance. Enjoy the conven...
Location
State FL
County St. Lucie
Area 7710
Zoning RS-2PS
Rooms
Other Rooms Cabana Bath, Family, Great, Laundry-Inside, Laundry-Util/Closet, Maid/In-Law
Master Bath 2 Master Suites, Dual Sinks, Mstr Bdrm - Ground, Mstr Bdrm - Sitting, Separate Shower, Separate Tub, Whirlpool Spa
Interior
Interior Features Entry Lvl Lvng Area, Foyer, Pantry, Split Bedroom, Volume Ceiling, Walk-in Closet
Heating Central, Electric, Solar
Cooling Central, Electric
Flooring Carpet, Ceramic Tile, Tile
Furnishings Furniture Negotiable
Exterior
Exterior Feature Covered Patio, Fence, Outdoor Shower, Shed, Solar Panels, Well Sprinkler, Zoned Sprinkler
Parking Features Garage - Attached
Garage Spaces 1.0
Pool Heated, Inground, Salt Chlorination, Spa
Utilities Available Cable, Electric, Public Sewer, Public Water
Amenities Available None
Waterfront Description None
View Pool
Roof Type Comp Shingle
Exposure Southeast
Private Pool Yes
Building
Lot Description 1/4 to 1/2 Acre, Paved Road, Public Road
Story 1.00
Foundation Block, CBS, Concrete
Construction Status Resale
Others
Pets Allowed Yes
Senior Community No Hopa
Restrictions None
Acceptable Financing Cash, Conventional, FHA, VA
Horse Property No
Membership Fee Required No
Listing Terms Cash, Conventional, FHA, VA
Financing Cash,Conventional,FHA,VA
Pets Allowed No Restrictions
Read Less
Want to know what your home might be worth? Contact us for a FREE valuation!

Our team is ready to help you sell your home for the highest possible price ASAP
GET MORE INFORMATION





