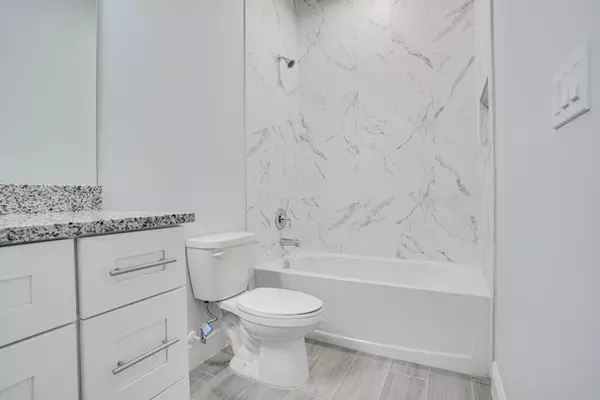Bought with The Keyes Company - Stuart
$495,000
$495,000
For more information regarding the value of a property, please contact us for a free consultation.
3511 SW Dellamano ST Port Saint Lucie, FL 34953
4 Beds
2.1 Baths
2,148 SqFt
Key Details
Sold Price $495,000
Property Type Single Family Home
Sub Type Single Family Detached
Listing Status Sold
Purchase Type For Sale
Square Footage 2,148 sqft
Price per Sqft $230
Subdivision Port St Lucie Section 19
MLS Listing ID RX-10914733
Sold Date 06/21/24
Bedrooms 4
Full Baths 2
Half Baths 1
Construction Status Under Construction
HOA Y/N No
Year Built 2024
Annual Tax Amount $794
Tax Year 2022
Lot Size 10,000 Sqft
Property Description
Here is the perfect opportunity to buy your DREAM HOME. This NEW CONSTRUCTION home will be ready early Spring '24 and offers a well-designed space without compromising comfort or functionality. The Melissa II model is 2,148 sq ft. with 4 bedrooms, 2.5 bathrooms, and 2 car garage. This home boasts vaulted ceilings, a large covered rear patio, and tons of natural light that pours in through the hurricane impact-resistant windows. The master suite includes two walk-in closets, dual bathroom vanities, a large jacuzzi tub, and a separate tiled shower. Photos are of model with the same floor-plan, not the actual home. ***Builder is offering $10,000 closing cost incentive if closed with the preferred lender - My Liberty Loans***
Location
State FL
County St. Lucie
Area 7270
Zoning RS-2PS
Rooms
Other Rooms Laundry-Inside, Laundry-Util/Closet
Master Bath Dual Sinks, Mstr Bdrm - Ground, Separate Shower
Interior
Interior Features Ctdrl/Vault Ceilings, Kitchen Island, Laundry Tub, Pantry, Split Bedroom, Walk-in Closet
Heating Central, Electric
Cooling Central, Electric
Flooring Ceramic Tile
Furnishings Unfurnished
Exterior
Parking Features 2+ Spaces, Driveway, Garage - Attached
Garage Spaces 2.0
Community Features Home Warranty
Utilities Available Public Sewer, Public Water
Amenities Available Bike - Jog
Waterfront Description None
Present Use Home Warranty
Exposure Northeast
Private Pool No
Building
Lot Description < 1/4 Acre
Story 1.00
Foundation CBS
Construction Status Under Construction
Others
Pets Allowed Yes
Senior Community No Hopa
Restrictions None
Acceptable Financing Cash, Conventional, FHA, VA
Horse Property No
Membership Fee Required No
Listing Terms Cash, Conventional, FHA, VA
Financing Cash,Conventional,FHA,VA
Read Less
Want to know what your home might be worth? Contact us for a FREE valuation!

Our team is ready to help you sell your home for the highest possible price ASAP
GET MORE INFORMATION





