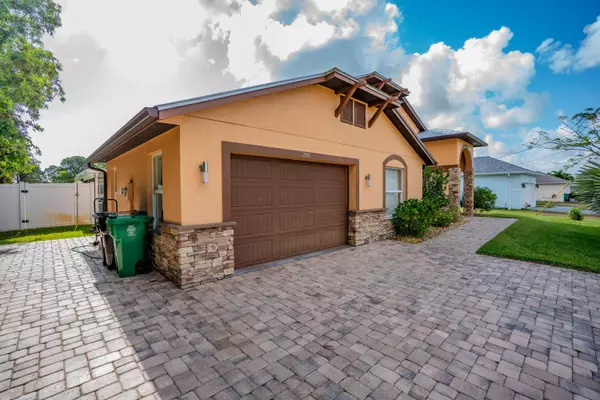Bought with Real Estate of Florida
$590,000
$599,995
1.7%For more information regarding the value of a property, please contact us for a free consultation.
2001 SE South Buttonwood DR Port Saint Lucie, FL 34952
4 Beds
2 Baths
2,122 SqFt
Key Details
Sold Price $590,000
Property Type Single Family Home
Sub Type Single Family Detached
Listing Status Sold
Purchase Type For Sale
Square Footage 2,122 sqft
Price per Sqft $278
Subdivision Port St Lucie Section 40
MLS Listing ID RX-10983942
Sold Date 05/31/24
Style Ranch
Bedrooms 4
Full Baths 2
Construction Status Resale
HOA Y/N No
Year Built 2016
Annual Tax Amount $5,629
Tax Year 2023
Lot Size 9,836 Sqft
Property Description
Stunning custom built 2017 CBS, 4 bedroom, 2 bath, 1.5-car garage home with extra features galore! Experience ultimate relaxation in the heated, saltwater, 40'x13'8'' pool and 8x8 spa. An entertainers dream the patio also boasts a travertine marble pool desk, outdoor kitchen, tv, speakers, and vinyl fence for added privacy. Impact windows and doors, provide safety and energy efficiency. Inside, discover the warmth of a wood burning fireplace and stone accent wall in the living area and vinyl floors throughout. The kitchen offers tons of storage and space with an 8ft island & showcases quartz countertops, slow-slide drawers, Lazy Susan, crown molding, SS appliances & gas stove. Includes ADT Alarm system, and designer ceiling fans. Room for Boat or RV. Close to Green River Parkway NO HOA
Location
State FL
County St. Lucie
Area 7190
Zoning RS-2PS
Rooms
Other Rooms Attic, Laundry-Inside
Master Bath Dual Sinks, Separate Shower
Interior
Interior Features Fireplace(s), Kitchen Island, Walk-in Closet
Heating Central
Cooling Central
Flooring Laminate
Furnishings Unfurnished
Exterior
Exterior Feature Auto Sprinkler, Covered Patio, Fence, Fruit Tree(s), Screened Patio, Summer Kitchen
Parking Features Garage - Attached
Garage Spaces 1.5
Pool Heated, Salt Chlorination, Screened, Spa
Utilities Available Public Sewer, Public Water
Amenities Available None
Waterfront Description None
View Canal
Exposure West
Private Pool Yes
Building
Lot Description < 1/4 Acre
Story 1.00
Foundation CBS, Stucco
Construction Status Resale
Others
Pets Allowed Yes
Senior Community No Hopa
Restrictions None
Acceptable Financing Cash, Conventional, FHA, VA
Horse Property No
Membership Fee Required No
Listing Terms Cash, Conventional, FHA, VA
Financing Cash,Conventional,FHA,VA
Read Less
Want to know what your home might be worth? Contact us for a FREE valuation!

Our team is ready to help you sell your home for the highest possible price ASAP
GET MORE INFORMATION





