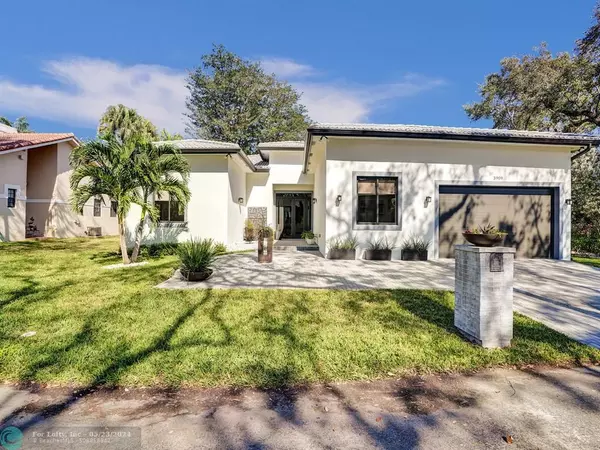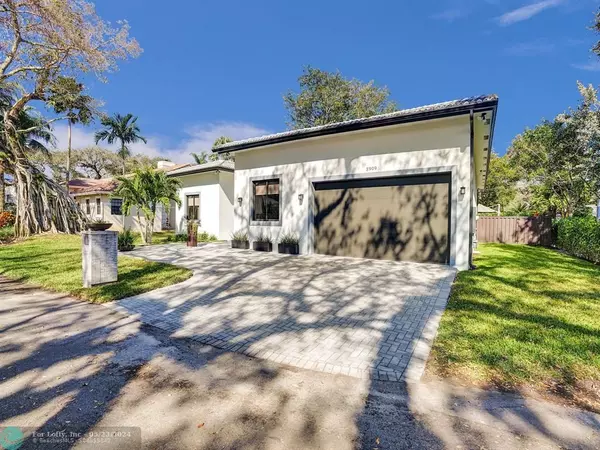$1,700,000
$1,840,000
7.6%For more information regarding the value of a property, please contact us for a free consultation.
3909 SW 54th Ct Fort Lauderdale, FL 33312
6 Beds
4 Baths
3,855 SqFt
Key Details
Sold Price $1,700,000
Property Type Single Family Home
Sub Type Single
Listing Status Sold
Purchase Type For Sale
Square Footage 3,855 sqft
Price per Sqft $440
Subdivision Shady Ridge Estates 133-4
MLS Listing ID F10422327
Sold Date 05/22/24
Style Pool Only
Bedrooms 6
Full Baths 4
Construction Status Resale
HOA Fees $175/mo
HOA Y/N Yes
Year Built 2020
Annual Tax Amount $13,899
Tax Year 2023
Lot Size 0.380 Acres
Property Description
Exquisite 3855 sq ft Luxury Estate Home in a private gated community with security cameras consisting of only 17 properties that rarely come on the market. A hidden secret east of 441. Close to the Hard Rock Hotel, turnpike, I95, & beaches. This newer home has 5 or 6 bedrooms & 4 baths. Impact windows & doors 12 ft ceilings, 36X36 tile throughout. Open concept floorplan with recessed lighting. Custom kitchen with quartz countertops, large island & Jennair appliances. Many upgrades including a very private pool w/outdoor shower. epoxy flooring in the 2-car garage, custom blinds (some electric & blackout in bedrooms). An entertainers dream house! Minimal maintenance comes with this property. Back up contracts are being accepted for review.
Location
State FL
County Broward County
Area Hollywood Central (3070-3100)
Zoning RS-3
Rooms
Bedroom Description Entry Level,Sitting Area - Master Bedroom
Other Rooms Den/Library/Office, Great Room, Utility Room/Laundry
Interior
Interior Features First Floor Entry, Kitchen Island, Volume Ceilings
Heating Central Heat
Cooling Ceiling Fans, Central Cooling
Flooring Ceramic Floor
Equipment Automatic Garage Door Opener, Dishwasher, Disposal, Dryer, Electric Range, Electric Water Heater, Icemaker, Microwave, Refrigerator, Self Cleaning Oven, Smoke Detector, Washer
Exterior
Exterior Feature Exterior Lighting, Fence, High Impact Doors, Privacy Wall
Garage Spaces 2.0
Pool Below Ground Pool
Community Features Gated Community
Water Access N
View Pool Area View
Roof Type Barrel Roof
Private Pool No
Building
Lot Description 1/4 To Less Than 1/2 Acre Lot
Foundation Cbs Construction
Sewer Municipal Sewer
Water Municipal Water
Construction Status Resale
Others
Pets Allowed No
HOA Fee Include 175
Senior Community No HOPA
Restrictions Ok To Lease
Acceptable Financing Cash, Conventional
Membership Fee Required No
Listing Terms Cash, Conventional
Read Less
Want to know what your home might be worth? Contact us for a FREE valuation!

Our team is ready to help you sell your home for the highest possible price ASAP

Bought with United Realty Group Inc
GET MORE INFORMATION





