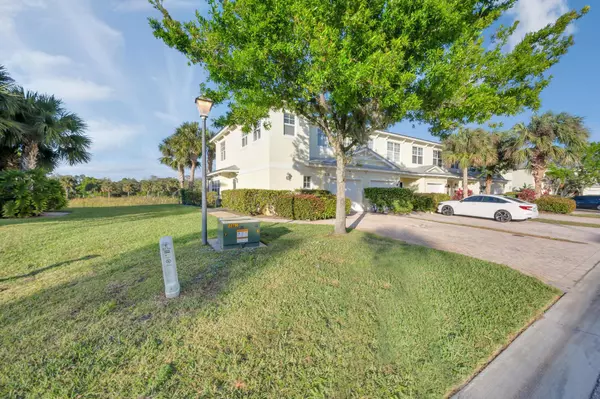Bought with Lifestyle International Realty
$283,000
$274,900
2.9%For more information regarding the value of a property, please contact us for a free consultation.
2538 Creekside DR Fort Pierce, FL 34981
4 Beds
2.1 Baths
1,708 SqFt
Key Details
Sold Price $283,000
Property Type Townhouse
Sub Type Townhouse
Listing Status Sold
Purchase Type For Sale
Square Footage 1,708 sqft
Price per Sqft $165
Subdivision River Oaks
MLS Listing ID RX-10957864
Sold Date 05/17/24
Style Townhouse
Bedrooms 4
Full Baths 2
Half Baths 1
Construction Status Resale
HOA Fees $282/mo
HOA Y/N Yes
Year Built 2006
Annual Tax Amount $5,349
Tax Year 2023
Lot Size 3,604 Sqft
Property Description
This stunning 4 Bed, 2.5 Bath Townhome in the picturesque River Oaks development of Fort Pierce is waiting for you! With a breathtaking view of the preserve, this spacious home offers almost 2,000 square feet of luxurious living space. The sleek kitchen boasts granite counters and top-of-the-line appliances. No need to worry about laundry - a washer/dryer is conveniently included! The master bathroom has double vanities, a Roman tub, and a separate walk-in shower. Upstairs, the floors have been completely updated to add a touch of sophistication. With no carpeting throughout, maintenance is a breeze. Plus, enjoy the convenience of an attached 1-car garage for easy parking and storage. This home is move-in ready and leaves no detail overlooked.
Location
State FL
County St. Lucie
Community River Oaks
Area 7130
Zoning Planne
Rooms
Other Rooms Family, Laundry-Inside
Master Bath Dual Sinks, Mstr Bdrm - Ground, Separate Shower, Separate Tub
Interior
Interior Features Ctdrl/Vault Ceilings, Entry Lvl Lvng Area, Roman Tub, Split Bedroom, Walk-in Closet
Heating Central, Electric
Cooling Ceiling Fan, Central, Electric
Flooring Tile, Wood Floor
Furnishings Unfurnished
Exterior
Exterior Feature Auto Sprinkler, Open Porch, Shutters
Parking Features Driveway, Garage - Attached, Guest
Garage Spaces 1.0
Utilities Available Cable, Electric, Public Water
Amenities Available Bike - Jog, Community Room, Picnic Area, Pool, Sidewalks, Street Lights
Waterfront Description None
View Preserve, River
Roof Type Metal
Exposure South
Private Pool No
Building
Lot Description < 1/4 Acre
Story 2.00
Unit Features Corner,Multi-Level
Foundation CBS
Construction Status Resale
Others
Pets Allowed Restricted
HOA Fee Include Lawn Care,Maintenance-Exterior,Pool Service,Trash Removal
Senior Community No Hopa
Restrictions Other
Acceptable Financing Cash, Conventional, FHA, VA
Horse Property No
Membership Fee Required No
Listing Terms Cash, Conventional, FHA, VA
Financing Cash,Conventional,FHA,VA
Pets Allowed No Aggressive Breeds
Read Less
Want to know what your home might be worth? Contact us for a FREE valuation!

Our team is ready to help you sell your home for the highest possible price ASAP
GET MORE INFORMATION





